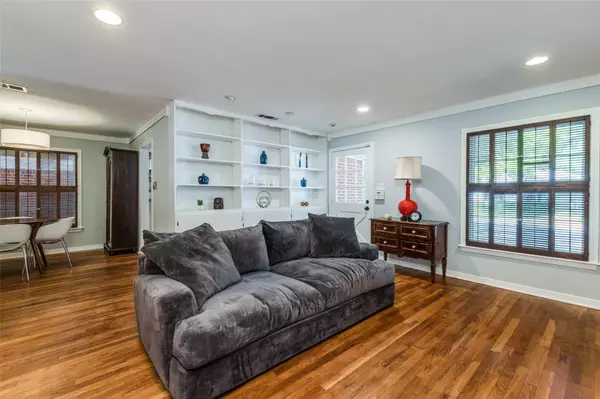$420,000
For more information regarding the value of a property, please contact us for a free consultation.
555 Parkhurst Drive Dallas, TX 75218
2 Beds
1 Bath
1,187 SqFt
Key Details
Property Type Single Family Home
Sub Type Single Family Residence
Listing Status Sold
Purchase Type For Sale
Square Footage 1,187 sqft
Price per Sqft $353
Subdivision Lake Highlands Estates
MLS Listing ID 20409065
Sold Date 09/08/23
Style Traditional
Bedrooms 2
Full Baths 1
HOA Y/N None
Year Built 1950
Annual Tax Amount $9,674
Lot Size 8,363 Sqft
Acres 0.192
Property Description
Charming and adorable cottage nestled deep into Old Lake Highlands on one of the most adored streets in the neighborhood. This 2 bedroom gem features the original hardwood flooring throughout, built-in cabinets in the living room, a formal dining space, an additional living space that flows from the kitchen, plantation shutters, updated lighting, and a large primary bedroom. The spacious kitchen includes a new SS gas range with a built-in microwave, ceramic tile countertops and flooring, breakfast bar, plenty of cabinets for storage and a pantry. The additional living space that flows from the kitchen, currently used as a home office, boasts a large bay window with built-in window seat and bookshelves. The updated bathroom speaks style with designer tile flooring, modern vanity and a groovy chandelier. Located in a prime location with nearby White Rock Lake and the Excellent Hexter Elem. School right around the corner! Large private backyard with covered patio and beautiful trees!
Location
State TX
County Dallas
Direction From 635 E, take Exit 14 to Church Rd to Plano Rd, then take a left turn onto New Church Rd to Plano Rd, turn right onto Plano Rd, then keep right on Northcliff Dr, take a right turn onto Kirkwood Dr, left onto Waterview Rd, then turn right on Parkhurst Dr and the home will be on your left.
Rooms
Dining Room 1
Interior
Interior Features Built-in Features, Cable TV Available, Decorative Lighting, Eat-in Kitchen, High Speed Internet Available, Open Floorplan, Pantry
Flooring Ceramic Tile, Hardwood
Appliance Dishwasher, Gas Range, Microwave
Laundry In Garage
Exterior
Exterior Feature Covered Patio/Porch
Garage Spaces 1.0
Fence Chain Link
Utilities Available City Sewer, City Water
Roof Type Composition,Shingle
Garage Yes
Building
Lot Description Interior Lot, Landscaped
Story One
Foundation Pillar/Post/Pier
Level or Stories One
Structure Type Brick
Schools
Elementary Schools Hexter
Middle Schools Robert Hill
High Schools Adams
School District Dallas Isd
Others
Ownership See Agent
Acceptable Financing Cash, Conventional
Listing Terms Cash, Conventional
Financing Cash
Read Less
Want to know what your home might be worth? Contact us for a FREE valuation!

Our team is ready to help you sell your home for the highest possible price ASAP

©2024 North Texas Real Estate Information Systems.
Bought with Non-Mls Member • NON MLS






