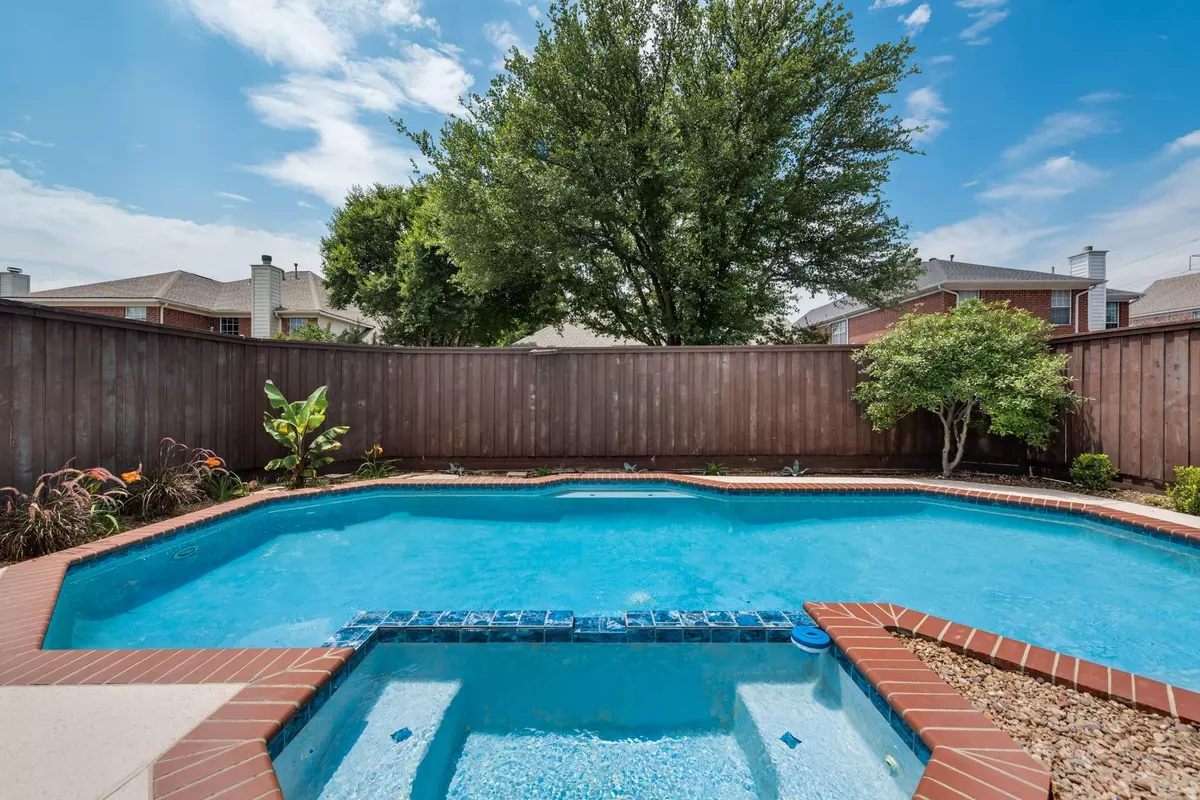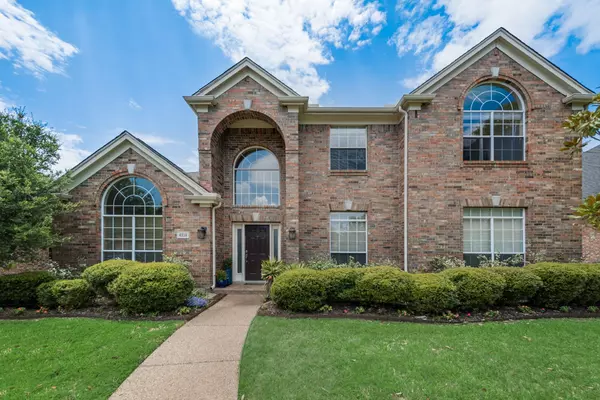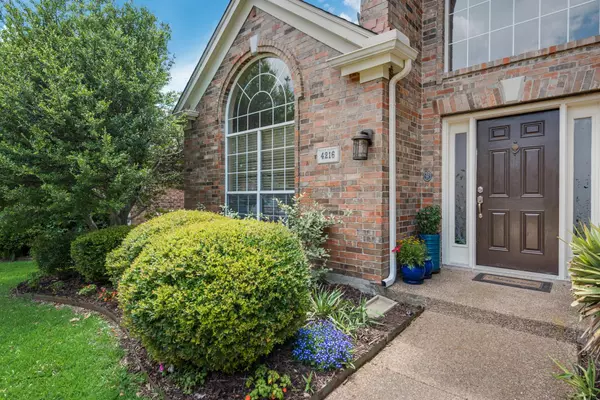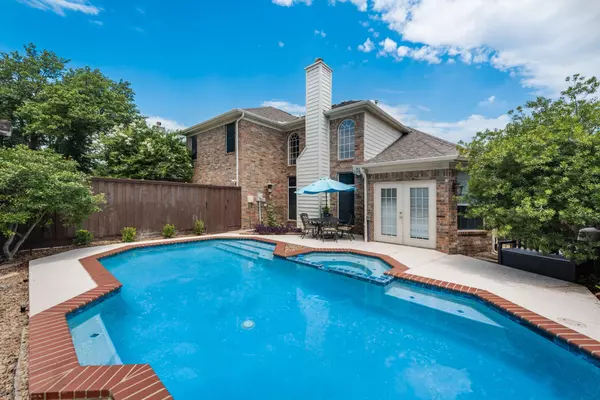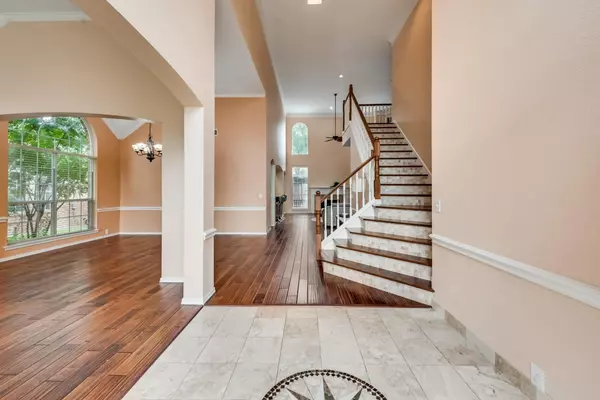$710,000
For more information regarding the value of a property, please contact us for a free consultation.
4216 Saint Albans Drive Plano, TX 75093
4 Beds
4 Baths
3,635 SqFt
Key Details
Property Type Single Family Home
Sub Type Single Family Residence
Listing Status Sold
Purchase Type For Sale
Square Footage 3,635 sqft
Price per Sqft $195
Subdivision Wentworth Ph Iv-B
MLS Listing ID 20352964
Sold Date 09/01/23
Style Traditional
Bedrooms 4
Full Baths 3
Half Baths 1
HOA Fees $26/ann
HOA Y/N Mandatory
Year Built 1994
Annual Tax Amount $10,248
Lot Size 7,405 Sqft
Acres 0.17
Property Description
Ready to combat the sweltering Texas summers? A sparkling pool, accompanied by a relaxing spa, beckons you to jump in and escape the heat, offering a perfect balance of tranquility and entertainment. This beautiful home, located in the highly recognized Plano ISD, features soaring high ceilings and an open floor plan that create an inviting ambiance. The gourmet kitchen with its island, built-in stainless steel appliances, and granite countertops is perfect for creating your culinary masterpieces. Previous updates include wood and marble flooring, and remodeled bathrooms. With no carpets in sight, maintenance becomes a breeze. Energy-efficient features such as a radiant barrier and solar screens contribute to sustainable living.
Location
State TX
County Collin
Community Sidewalks
Direction From the intersection of Coit Rd and Parker Rd, go south on Coit, turn right_west on Tulane, left on Sowerby Dr, left on St Albans
Rooms
Dining Room 2
Interior
Interior Features Cable TV Available, Decorative Lighting, Double Vanity, Eat-in Kitchen, Granite Counters, High Speed Internet Available, Kitchen Island, Open Floorplan, Walk-In Closet(s), Wet Bar
Heating Central, Zoned
Cooling Ceiling Fan(s), Central Air, Multi Units, Zoned
Flooring Carpet, Ceramic Tile, Wood
Fireplaces Number 1
Fireplaces Type Brick, Gas, Gas Logs, Living Room
Appliance Dishwasher, Disposal, Gas Cooktop, Gas Oven, Gas Water Heater, Ice Maker, Microwave, Plumbed For Gas in Kitchen
Heat Source Central, Zoned
Laundry Utility Room, Full Size W/D Area, Washer Hookup
Exterior
Exterior Feature Garden(s), Rain Gutters, Private Yard
Garage Spaces 2.0
Fence Wood
Pool Gunite, In Ground, Outdoor Pool, Pool Sweep
Community Features Sidewalks
Utilities Available All Weather Road, Alley, City Sewer, City Water, Concrete, Curbs, Individual Gas Meter, Individual Water Meter, Sidewalk, Underground Utilities
Roof Type Composition
Garage Yes
Private Pool 1
Building
Lot Description Interior Lot, Landscaped, Sprinkler System, Subdivision
Story Two
Foundation Slab
Level or Stories Two
Structure Type Brick,Siding
Schools
Elementary Schools Saigling
Middle Schools Haggard
High Schools Vines
School District Plano Isd
Others
Restrictions Deed
Ownership see tax
Acceptable Financing Cash, Conventional, FHA, VA Loan
Listing Terms Cash, Conventional, FHA, VA Loan
Financing Cash
Special Listing Condition Survey Available
Read Less
Want to know what your home might be worth? Contact us for a FREE valuation!

Our team is ready to help you sell your home for the highest possible price ASAP

©2024 North Texas Real Estate Information Systems.
Bought with Emin Aljic • VIP Realty


