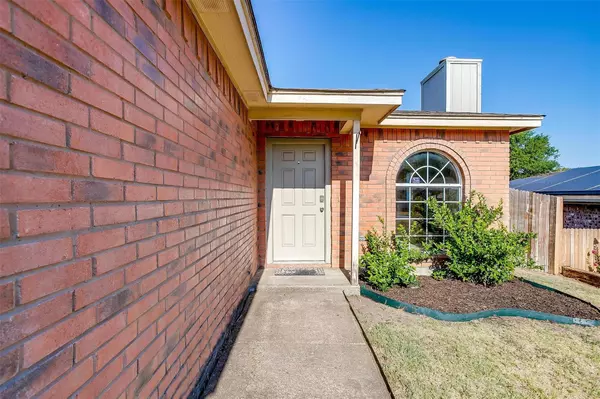$235,000
For more information regarding the value of a property, please contact us for a free consultation.
812 Max Street White Settlement, TX 76108
3 Beds
2 Baths
1,064 SqFt
Key Details
Property Type Single Family Home
Sub Type Single Family Residence
Listing Status Sold
Purchase Type For Sale
Square Footage 1,064 sqft
Price per Sqft $220
Subdivision Meadow Park Add
MLS Listing ID 20392316
Sold Date 08/31/23
Style Traditional
Bedrooms 3
Full Baths 2
HOA Y/N None
Year Built 1998
Annual Tax Amount $4,822
Lot Size 7,448 Sqft
Acres 0.171
Property Description
Welcome to this well-maintained home that is a first-time homebuyer's dream! Inside you'll be greeted by a spacious living room that boasts a wood burning fireplace, plush carpet, and crown molding that adds an elegant touch to this cozy home. The spacious kitchen overlooks the living room and comes equipped with duo-tone cabinets, built-in microwave, and a pantry! The primary bedroom is a real treat with two closets and an en suite bathroom with a sitting vanity! The utility room, located in the finished out garage, comes with a drip dry area and space enough for a freezer! Outside the large backyard offers endless opportunities from adding on to the home to creating a backyard oasis. Updates include a new roof, resurfaced countertops, retaining wall, and HVAC in 2018. New blinds, paint, and updated plumbing in toilets and under sinks in 2023! This move-in ready home comes with dining table and chairs, washer and dryer, and refrigerator making your transition smooth and hassle-free!
Location
State TX
County Tarrant
Direction From I-30 W take Exit 6 towards Las Vegas Trail. Turn Right onto S Las Vegas Trail. Turn Right onto Tumbleweed Trail. Turn Left onto Lakeview Ridge. Turn Left onto Max Street. Home will be on the Left. Sign in the Front Yard!
Rooms
Dining Room 1
Interior
Interior Features Cable TV Available, Decorative Lighting, Eat-in Kitchen, High Speed Internet Available, Open Floorplan, Pantry, Walk-In Closet(s)
Heating Central, Electric, Fireplace(s)
Cooling Ceiling Fan(s), Central Air, Electric, Roof Turbine(s)
Flooring Carpet, Ceramic Tile
Fireplaces Number 1
Fireplaces Type Brick, Glass Doors, Living Room, Raised Hearth, Wood Burning
Appliance Dishwasher, Disposal, Dryer, Electric Range, Microwave, Refrigerator, Washer
Heat Source Central, Electric, Fireplace(s)
Laundry Electric Dryer Hookup, In Garage, Full Size W/D Area, Washer Hookup
Exterior
Exterior Feature Barbecue, Lighting
Garage Spaces 2.0
Fence Back Yard, Gate, Privacy, Wood
Utilities Available Cable Available, City Sewer, City Water, Curbs, Electricity Available, Electricity Connected, Individual Water Meter, Overhead Utilities
Roof Type Composition
Garage Yes
Building
Lot Description Interior Lot, Landscaped, Lrg. Backyard Grass, Subdivision
Story One
Foundation Slab
Level or Stories One
Structure Type Brick,Siding
Schools
Elementary Schools West
Middle Schools Brewer
High Schools Brewer
School District White Settlement Isd
Others
Ownership Linda Lee
Acceptable Financing Cash, Conventional, FHA, VA Loan
Listing Terms Cash, Conventional, FHA, VA Loan
Financing Conventional
Special Listing Condition Survey Available
Read Less
Want to know what your home might be worth? Contact us for a FREE valuation!

Our team is ready to help you sell your home for the highest possible price ASAP

©2024 North Texas Real Estate Information Systems.
Bought with Ofelia Rodriguez • Keller Williams Realty FtWorth






