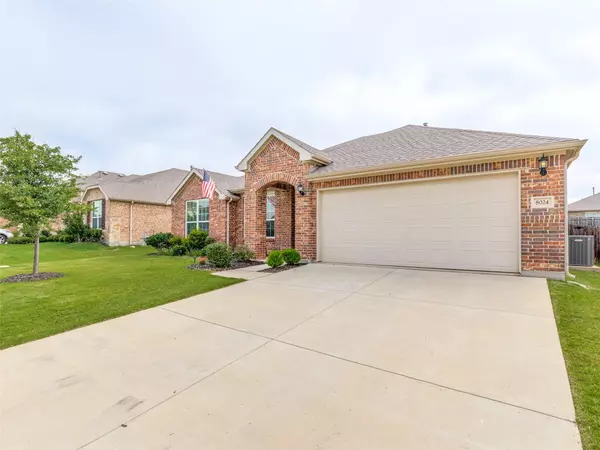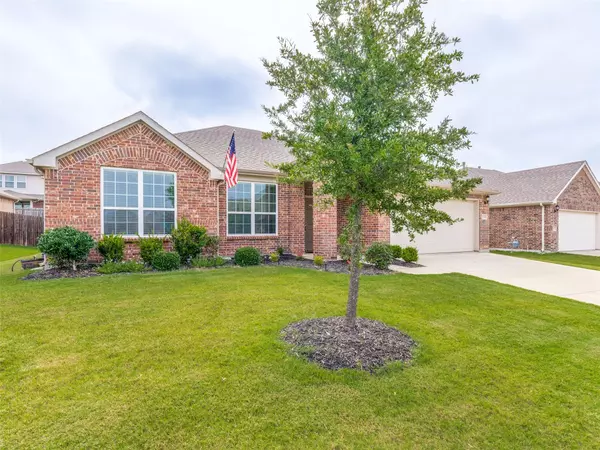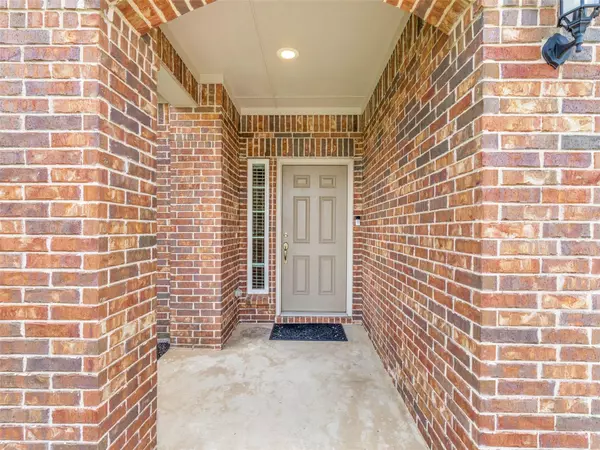$435,000
For more information regarding the value of a property, please contact us for a free consultation.
8024 Horseman Road Fort Worth, TX 76131
4 Beds
3 Baths
2,551 SqFt
Key Details
Property Type Single Family Home
Sub Type Single Family Residence
Listing Status Sold
Purchase Type For Sale
Square Footage 2,551 sqft
Price per Sqft $170
Subdivision Parr Trust
MLS Listing ID 20399591
Sold Date 08/31/23
Style Traditional
Bedrooms 4
Full Baths 2
Half Baths 1
HOA Fees $53/qua
HOA Y/N Mandatory
Year Built 2017
Lot Size 6,621 Sqft
Acres 0.152
Property Description
Come fall in love with this home! The floor plan has a great flow starting at the entryway and throughout. Enjoy the 4 bedroom 3 bath split floor plan with a great flex-space in the center, off the secondary bedrooms for all to share. The tucked in office-nook allows for working with privacy, while still overlooking the living room. The dark wood flooring in-lay surrounded by light colored tile adds flexibility for any interior decorating style! 3 huge picture windows off of the dining room enhance the view during any meal time. A well-placed, coat-backpack rack, bench seats with built-in cubbies is just inside as you enter the home from the garage. The primary bedroom also has 3 big picture windows, lets in natural sunlight and puts a glow to the bedroom. The primary bathroom had 2 separate walk-in closest! Enjoy outdoor living on the covered patio which faces East, so it stays cooler in the summer evenings. A beautiful home, close to shopping, restaurants, entertainment and freeways!
Location
State TX
County Tarrant
Direction I-35, exit BASSWOOD- community is on right hand side approx 1 mile up. Turn right onto Horseman Road, property is on right side approx 1 mile. up.
Rooms
Dining Room 1
Interior
Interior Features Built-in Features, Cable TV Available, Granite Counters, High Speed Internet Available, Kitchen Island, Open Floorplan, Pantry, Walk-In Closet(s)
Heating Central, Natural Gas
Cooling Ceiling Fan(s), Electric
Flooring Carpet, Ceramic Tile, Wood
Fireplaces Number 1
Fireplaces Type Family Room, Gas Logs
Appliance Dishwasher, Disposal, Gas Cooktop, Gas Oven, Gas Water Heater, Refrigerator
Heat Source Central, Natural Gas
Exterior
Exterior Feature Covered Patio/Porch, Gas Grill, Rain Gutters, Private Yard
Garage Spaces 2.0
Fence Back Yard, Rock/Stone, Wood
Utilities Available Cable Available, City Sewer, City Water, Curbs, Sidewalk
Roof Type Composition
Garage Yes
Building
Lot Description Interior Lot, Landscaped, Sprinkler System
Story One
Foundation Slab
Level or Stories One
Structure Type Brick
Schools
Elementary Schools Basswood
High Schools Fossilridg
School District Keller Isd
Others
Ownership public record
Acceptable Financing Cash, Conventional, FHA, VA Loan
Listing Terms Cash, Conventional, FHA, VA Loan
Financing Conventional
Read Less
Want to know what your home might be worth? Contact us for a FREE valuation!

Our team is ready to help you sell your home for the highest possible price ASAP

©2024 North Texas Real Estate Information Systems.
Bought with Christopher Allmaier • BHHS Premier Properties






