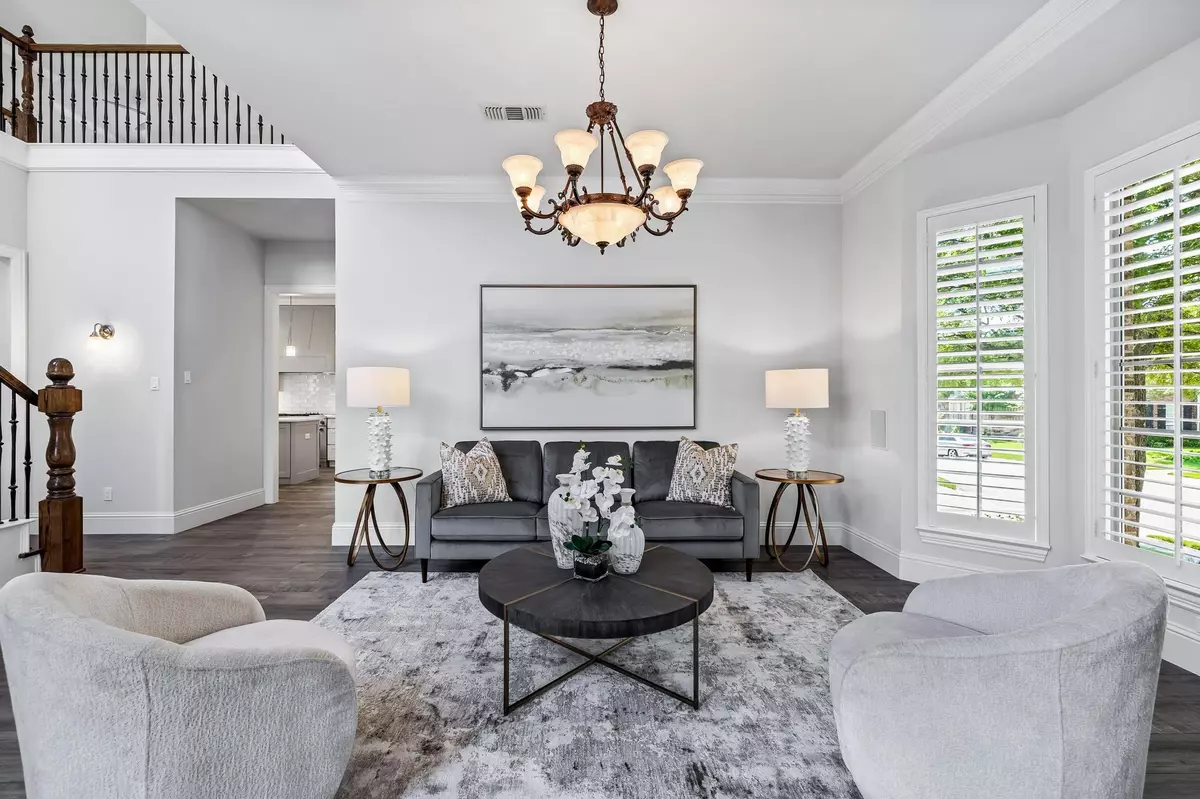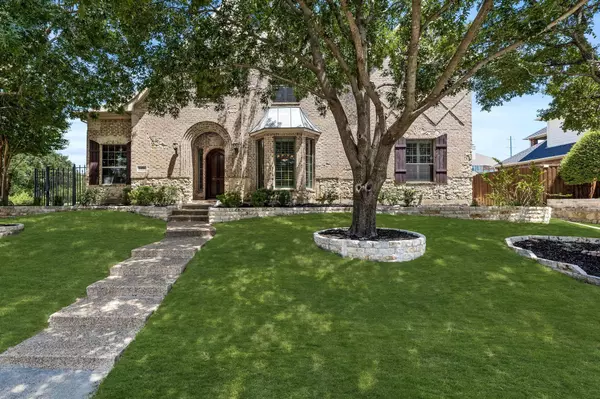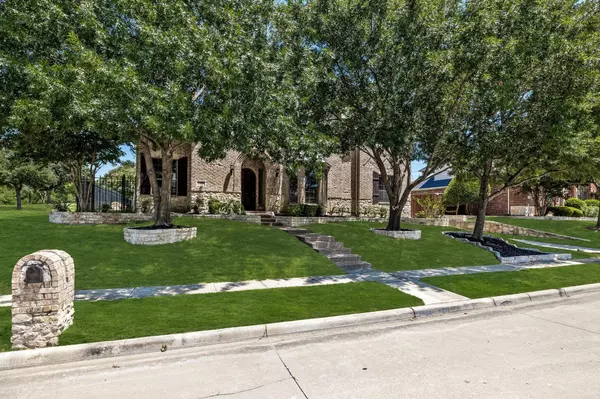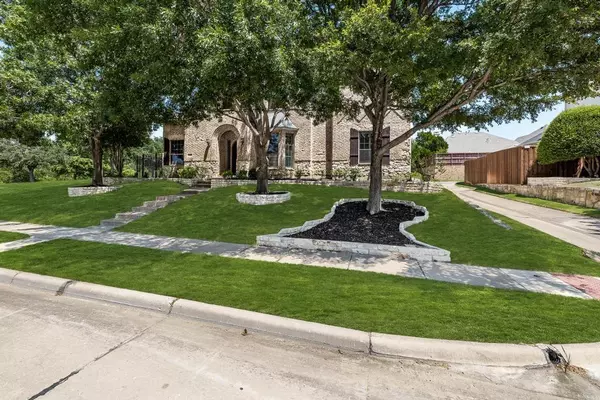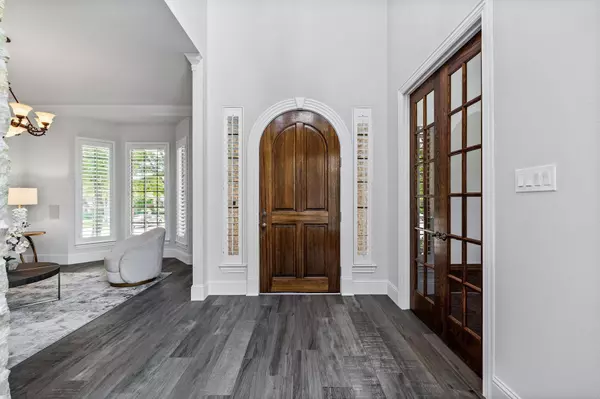$899,000
For more information regarding the value of a property, please contact us for a free consultation.
6416 Village Springs Drive Plano, TX 75024
4 Beds
4 Baths
3,521 SqFt
Key Details
Property Type Single Family Home
Sub Type Single Family Residence
Listing Status Sold
Purchase Type For Sale
Square Footage 3,521 sqft
Price per Sqft $255
Subdivision Kings Ridge Add
MLS Listing ID 20383687
Sold Date 08/28/23
Bedrooms 4
Full Baths 3
Half Baths 1
HOA Fees $79/ann
HOA Y/N Mandatory
Year Built 2001
Annual Tax Amount $13,083
Lot Size 8,276 Sqft
Acres 0.19
Property Description
Beautifully updated Kensington Custom Home with sparkling pool, nestled on a greenbelt, offering a serene oasis just minutes from shopping, entertainment & restaurants. As you approach this gorgeous residence, you'll be impressed by its elegant curb appeal & manicured landscaping, setting the tone for the luxury that awaits. Greeted by a light-filled floor plan that seamlessly blends modern design with inviting elements. The spacious living room boasts a gorgeous stone fireplace, wet bar w wine fridge, serving window to patio & large windows that frame picturesque views of the lush greenbelt & pool. Chefs dream kitchen features high-end stainless appliances, sleek quartz c-tops, new soft-close cabinets, waterline for a coffee maker and an impressive Bertazzoni 48-inch dual fuel, double-oven gas range. Stately 2nd bed down by updated full bath & half bath. Beautiful primary suite has pool & greenbelt views. Sophisticated office provides a professional yet quiet work space. Immaculate.
Location
State TX
County Denton
Community Fishing, Greenbelt, Jogging Path/Bike Path, Lake, Sidewalks
Direction From Midway Road: go west on McKamy Trail, turn right on Round Springs Lane, turn left on Village Springs.
Rooms
Dining Room 2
Interior
Interior Features Built-in Features, Cable TV Available, Decorative Lighting, Eat-in Kitchen, High Speed Internet Available, Kitchen Island, Open Floorplan, Pantry, Walk-In Closet(s)
Heating Central, Natural Gas, Zoned
Cooling Central Air
Flooring Carpet, Ceramic Tile
Fireplaces Number 1
Fireplaces Type Gas, Gas Logs, Gas Starter
Appliance Dishwasher, Disposal, Gas Cooktop, Gas Range, Double Oven
Heat Source Central, Natural Gas, Zoned
Laundry Electric Dryer Hookup, Utility Room, Washer Hookup
Exterior
Exterior Feature Covered Patio/Porch, Rain Gutters
Garage Spaces 3.0
Carport Spaces 3
Fence Wood, Wrought Iron
Pool Gunite, Heated, In Ground, Waterfall
Community Features Fishing, Greenbelt, Jogging Path/Bike Path, Lake, Sidewalks
Utilities Available City Sewer, City Water, Curbs, Electricity Available, Electricity Connected
Roof Type Composition
Garage Yes
Private Pool 1
Building
Lot Description Adjacent to Greenbelt
Story Two
Foundation Slab
Level or Stories Two
Schools
Elementary Schools Hicks
Middle Schools Arbor Creek
High Schools Hebron
School District Lewisville Isd
Others
Restrictions Agricultural,No Divide,No Livestock,No Mobile Home
Ownership Andrew C. and Dawn B. Springer
Acceptable Financing Cash, Conventional
Listing Terms Cash, Conventional
Financing Conventional
Special Listing Condition Aerial Photo
Read Less
Want to know what your home might be worth? Contact us for a FREE valuation!

Our team is ready to help you sell your home for the highest possible price ASAP

©2024 North Texas Real Estate Information Systems.
Bought with Julie Pillans • Ebby Halliday Realtors


