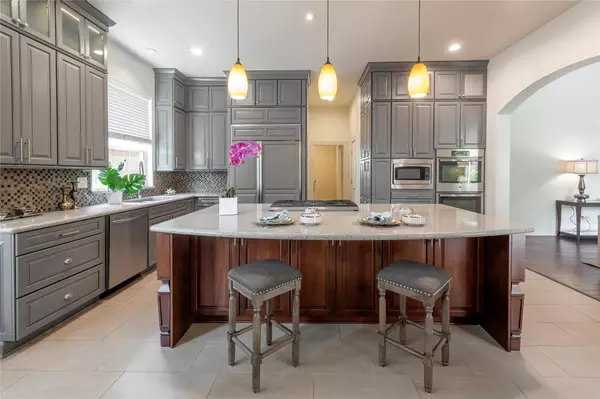$799,000
For more information regarding the value of a property, please contact us for a free consultation.
5936 Broadmoor Drive Plano, TX 75093
5 Beds
4 Baths
3,469 SqFt
Key Details
Property Type Single Family Home
Sub Type Single Family Residence
Listing Status Sold
Purchase Type For Sale
Square Footage 3,469 sqft
Price per Sqft $230
Subdivision Glenhollow Estates #3
MLS Listing ID 20366417
Sold Date 08/25/23
Style Traditional
Bedrooms 5
Full Baths 4
HOA Y/N Mandatory
Year Built 1996
Annual Tax Amount $11,929
Lot Size 6,969 Sqft
Acres 0.16
Property Description
Stunning, custom-built Drees home situated in the desirable Glenhollow Estates of West Plano, boasting an impressive 5 bedrooms and 4 baths. Open floor plan with engineering wood floors flows from the study to the living and dining areas. Upgraded granite countertops, built-in refrigerator, double oven, spice racks, butler pantry, a 5 burner gas cooktop and walk-in pantry. Convenience 1st floor master retreat overlooks the backyard. Master bedroom features a tray ceiling. Master bath is dual sinks, a spacious closet. Study can be converted to a bedroom. The 2nd floor accommodates 3 bedrooms, 2 bathrooms, media room. Backyard oasis awaits, complete with a pool, and covered patio. Perfect place to relax, host gatherings, and for your leisure and entertainment. Prime location grants easy access to Dallas North Tollway, ensuring convenient commuting. Exemplary Plano ISD, minutes away from Legacy West. Don’t miss the opportunity to own this magnificent home!
Location
State TX
County Collin
Direction from Dallas go north, turn left or west on Windhaven off DNT tollway. Turn left on Winston. Turn left on Broadmoor. House on left side. From Frisco go south, turn right or west on Windhaven. Turn left on Winston. Left on Broadmoor. House will be on your left.
Rooms
Dining Room 2
Interior
Interior Features Built-in Wine Cooler, Cable TV Available, Decorative Lighting, Dry Bar, Flat Screen Wiring, High Speed Internet Available, Smart Home System, Sound System Wiring, Vaulted Ceiling(s)
Heating Central, Natural Gas
Cooling Ceiling Fan(s), Central Air, Electric
Flooring Carpet, Ceramic Tile, Wood
Fireplaces Number 1
Fireplaces Type Decorative, Gas Logs, Gas Starter
Appliance Built-in Refrigerator, Electric Oven, Gas Water Heater, Ice Maker, Microwave, Convection Oven, Plumbed For Gas in Kitchen, Vented Exhaust Fan
Heat Source Central, Natural Gas
Laundry In Hall
Exterior
Exterior Feature Rain Gutters
Garage Spaces 2.0
Fence Fenced, Wood
Pool Gunite, In Ground, Pool Sweep, Pool/Spa Combo, Water Feature
Utilities Available Alley, City Sewer, City Water, Concrete, Curbs, Individual Gas Meter, Individual Water Meter, Sidewalk
Roof Type Composition,Shingle
Garage Yes
Private Pool 1
Building
Lot Description Sprinkler System
Story Two
Foundation Slab
Level or Stories Two
Structure Type Brick
Schools
Elementary Schools Barksdale
Middle Schools Renner
High Schools Shepton
School District Plano Isd
Others
Ownership See Agent
Acceptable Financing Cash, Conventional, FHA
Listing Terms Cash, Conventional, FHA
Financing Conventional
Read Less
Want to know what your home might be worth? Contact us for a FREE valuation!

Our team is ready to help you sell your home for the highest possible price ASAP

©2024 North Texas Real Estate Information Systems.
Bought with Frank Ward • eXp Realty LLC






