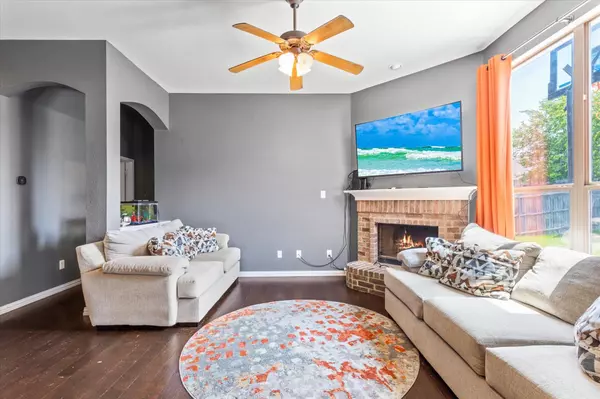$325,000
For more information regarding the value of a property, please contact us for a free consultation.
1133 Terrace View Drive Fort Worth, TX 76108
3 Beds
2 Baths
2,007 SqFt
Key Details
Property Type Single Family Home
Sub Type Single Family Residence
Listing Status Sold
Purchase Type For Sale
Square Footage 2,007 sqft
Price per Sqft $161
Subdivision Vista West
MLS Listing ID 20377127
Sold Date 08/15/23
Style Traditional
Bedrooms 3
Full Baths 2
HOA Fees $36/ann
HOA Y/N Mandatory
Year Built 2006
Annual Tax Amount $6,890
Lot Size 6,098 Sqft
Acres 0.14
Property Description
This spacious one and a half story property is the perfect place to call home! All of the bedrooms are on the main level with a split floor plan. You're welcomed in by wood flooring at the entryway leading down the hall to the first floor living area featuring an open floor plan with an inviting kitchen and dining area that are the perfect backdrop for entertaining. Take the party outside to the extended concrete patio, or enjoy time with your loved ones indoors away from the Texas heat in the large upstairs loft area. Your owners suite is tucked away from the secondary rooms to provide privacy and has a roomy en suite bath and closet sure to fit the most extensive wardrobe. The oversized laundry room provides ample storage. All located in the active community of Vista West and less than 20 minutes to Lake Worth, Sundance Square, Fort Worth Water Gardens, The Stockyards and many more shopping, dining, and entertainment options!
Location
State TX
County Tarrant
Community Community Pool, Curbs, Greenbelt, Lake, Park, Playground, Pool, Sidewalks, Other
Direction I-20 W Keep right at the fork to continue on I-820 N, Take exit 3A to merge onto I-30 W toward Weatherford. Take exit 3 toward Farm to Market Rd 2871 Chapel Creek Blvd. Merge onto West Fwy. Turn right onto Chapel Creek Blvd. Turn left onto Vista Heights Blvd. Turn left onto Terrace View Dr
Rooms
Dining Room 1
Interior
Interior Features Cable TV Available, Eat-in Kitchen, Flat Screen Wiring, Granite Counters, High Speed Internet Available, Kitchen Island, Loft, Open Floorplan, Pantry, Walk-In Closet(s)
Heating Central
Cooling Ceiling Fan(s), Central Air
Flooring Carpet, Ceramic Tile, Laminate
Fireplaces Number 1
Fireplaces Type Living Room
Appliance Dishwasher, Disposal, Electric Cooktop, Electric Oven, Microwave
Heat Source Central
Laundry Electric Dryer Hookup, Utility Room, Full Size W/D Area
Exterior
Exterior Feature Covered Patio/Porch, Lighting, Private Yard
Garage Spaces 2.0
Fence Back Yard, Fenced, Wood
Community Features Community Pool, Curbs, Greenbelt, Lake, Park, Playground, Pool, Sidewalks, Other
Utilities Available Cable Available, City Sewer, City Water, Curbs, Sidewalk
Roof Type Composition
Garage Yes
Building
Lot Description Lrg. Backyard Grass
Story One and One Half
Foundation Slab
Level or Stories One and One Half
Structure Type Brick
Schools
Elementary Schools Bluehaze
Middle Schools Brewer
High Schools Brewer
School District White Settlement Isd
Others
Restrictions No Known Restriction(s)
Ownership See tax records
Acceptable Financing Cash, Conventional, FHA, VA Loan
Listing Terms Cash, Conventional, FHA, VA Loan
Financing Conventional
Read Less
Want to know what your home might be worth? Contact us for a FREE valuation!

Our team is ready to help you sell your home for the highest possible price ASAP

©2024 North Texas Real Estate Information Systems.
Bought with Rebecca Davis • Fathom Realty, LLC






