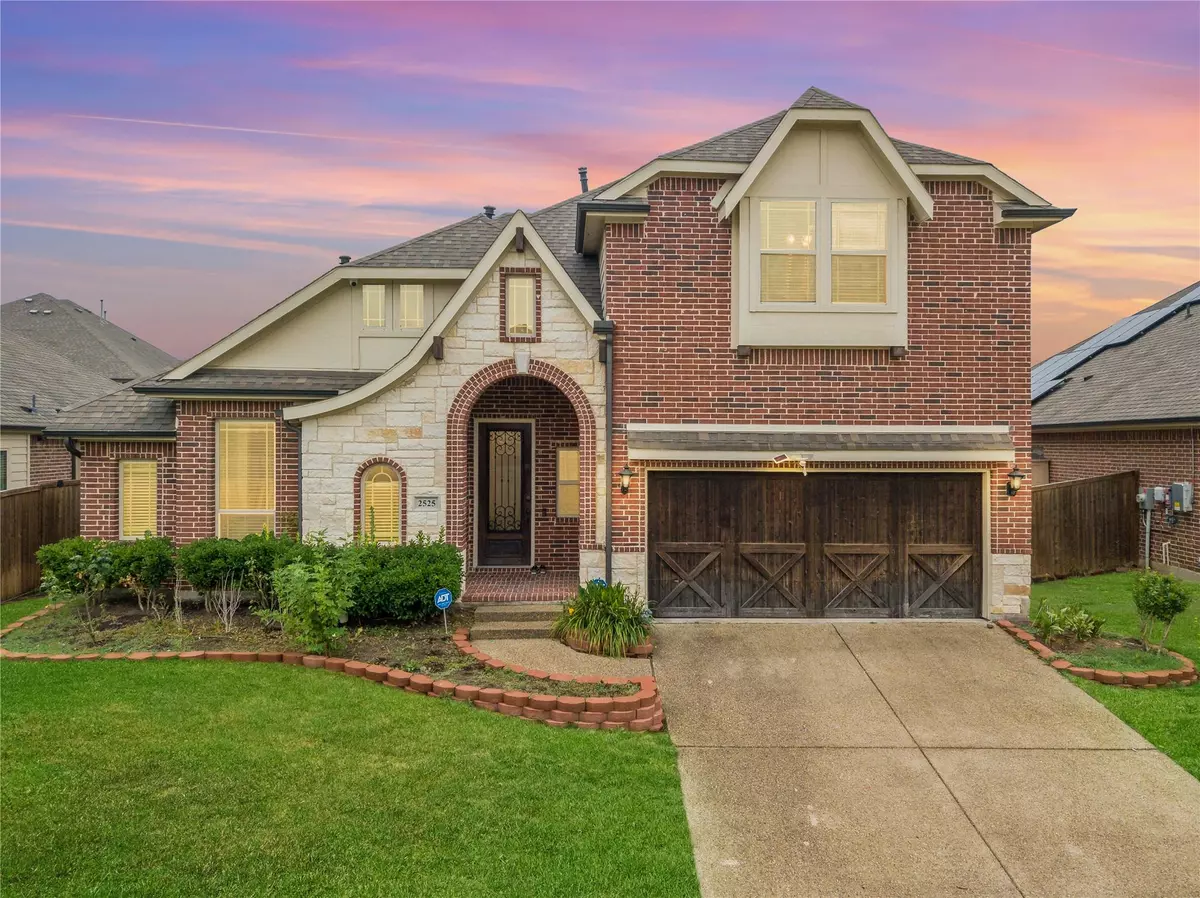$625,000
For more information regarding the value of a property, please contact us for a free consultation.
2525 Saddleridge Drive Plano, TX 75074
5 Beds
3 Baths
3,242 SqFt
Key Details
Property Type Single Family Home
Sub Type Single Family Residence
Listing Status Sold
Purchase Type For Sale
Square Footage 3,242 sqft
Price per Sqft $192
Subdivision Merriman Estates
MLS Listing ID 20346033
Sold Date 08/14/23
Style Traditional
Bedrooms 5
Full Baths 3
HOA Fees $53/ann
HOA Y/N Mandatory
Year Built 2016
Annual Tax Amount $8,962
Lot Size 7,361 Sqft
Acres 0.169
Property Description
Absolutely stunning home located in highly desired Merrimen Estates. Gorgeous stone & brick elevation & covered porch provide curb appeal. Beautiful hand-scraped hardwood floors, high ceilings & dramatic circular foyer provide wonderful entry. Chef's kitchen w granite countertops, ss appliances, gas cooktop, spacious breakfast area with built-ins & huge island which opens to the Family room complete w awesome fireplace. Secluded primary is your perfect retreat to relax w bay windows & nice sitting area. Spa-like bath w garden tub, separate shower w seamless glass, bench & huge closet. 3 spacious bedrooms with full bath are down. You can easily convert one to office. This floor plan provides versatility! The iron spindle staircase leads you up to a spacious game room, media, additional bedroom & bathroom. Step outside to covered patio, stamped concrete & gazebo which is perfect for backyard BBQ's. Great location, Plano ISD & wonderful neighborhood. HVACs were installed in 2019.
Location
State TX
County Collin
Community Curbs, Fishing, Lake, Park, Sidewalks
Direction From Parker Road, turn south on Los Rios Road, left at Merriman Drive, left on Springhurst Drive, right on Saddleridge Drive. Home will be on your right.
Rooms
Dining Room 2
Interior
Interior Features Built-in Features, Cable TV Available, Chandelier, Decorative Lighting, Granite Counters, High Speed Internet Available, Kitchen Island, Pantry, Sound System Wiring, Walk-In Closet(s)
Heating Central, Natural Gas, Zoned
Cooling Ceiling Fan(s), Central Air, Electric
Flooring Carpet, Tile, Wood
Fireplaces Number 1
Fireplaces Type Den, Gas Logs, Gas Starter
Appliance Built-in Gas Range, Dishwasher, Disposal, Electric Oven, Gas Cooktop, Microwave, Plumbed For Gas in Kitchen, Tankless Water Heater, Vented Exhaust Fan
Heat Source Central, Natural Gas, Zoned
Laundry Electric Dryer Hookup, Full Size W/D Area, Washer Hookup
Exterior
Exterior Feature Covered Patio/Porch, Rain Gutters
Garage Spaces 2.0
Fence Wood
Community Features Curbs, Fishing, Lake, Park, Sidewalks
Utilities Available City Sewer, City Water, Concrete, Curbs, Individual Gas Meter, Individual Water Meter, Sidewalk
Roof Type Composition
Garage Yes
Building
Lot Description Few Trees, Interior Lot, Landscaped, Sprinkler System, Subdivision
Story Two
Foundation Slab
Level or Stories Two
Structure Type Brick,Rock/Stone
Schools
Elementary Schools Dooley
Middle Schools Armstrong
High Schools Mcmillen
School District Plano Isd
Others
Ownership of record
Acceptable Financing Cash, Conventional, FHA, VA Loan
Listing Terms Cash, Conventional, FHA, VA Loan
Financing Conventional
Special Listing Condition Aerial Photo, Survey Available
Read Less
Want to know what your home might be worth? Contact us for a FREE valuation!

Our team is ready to help you sell your home for the highest possible price ASAP

©2024 North Texas Real Estate Information Systems.
Bought with Yvonne Huynh • Avignon Realty


