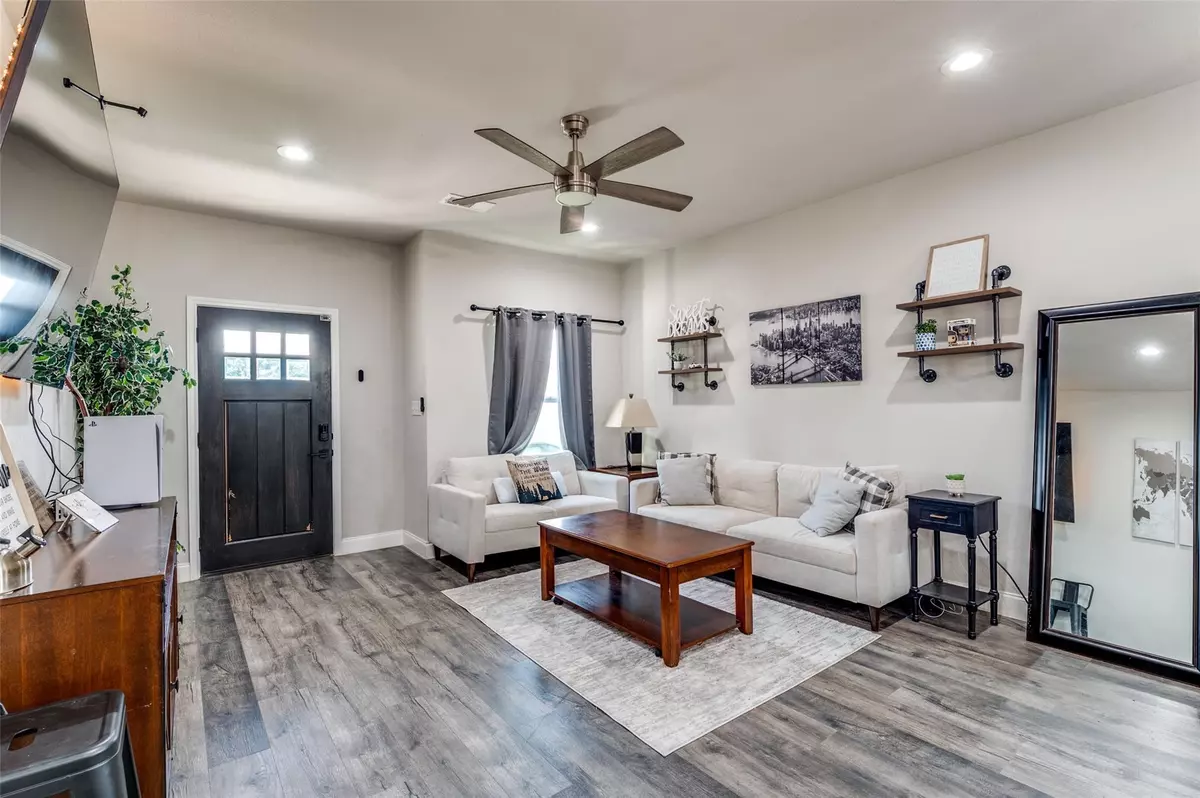$279,900
For more information regarding the value of a property, please contact us for a free consultation.
4745 Chapman Street Fort Worth, TX 76105
3 Beds
2 Baths
1,325 SqFt
Key Details
Property Type Single Family Home
Sub Type Single Family Residence
Listing Status Sold
Purchase Type For Sale
Square Footage 1,325 sqft
Price per Sqft $211
Subdivision Howard W R Add
MLS Listing ID 20304788
Sold Date 07/25/23
Style Contemporary/Modern,Traditional
Bedrooms 3
Full Baths 2
HOA Y/N None
Year Built 2021
Annual Tax Amount $5,109
Lot Size 6,621 Sqft
Acres 0.152
Property Description
Invest in this up & coming neighborhood, near the new Hughes House mixed-use development set for completion Dec 2023! This growing community is part of the Fort Worth’s Stop Six Choice Neighborhood Transformation Plan. Just minutes from downtown Fort Worth & Texas Weslayan. This adorable home was completed in the Fall '21 & still feels brand new. Rustic hardwood floors & open floor plan flows into the eat-in kitchen. Kitchen features stainless steel appliances, granite countertops & white cabinetry, white arabesque backsplash & island with pop of cobalt blue. Primary bedroom with ensuite bath features large walk-in shower w black tiled floors, dual sinks & large walk-in closet. HUGE backyard features privacy fence w brand new pergola, oversized deck, fire pit, new gravel & pavers! Secluded backyard backs to mature trees & large open field. Come and see what this home has to offer!
Location
State TX
County Tarrant
Community Curbs
Direction From I-820 S take exit 30C toward Ramey Ave, merge onto S Cravens Rd-E Loop 820 S, turn right onto Ramey Ave, turn right onto Langston St, turn right onto Chapman St, destination will be on your left.
Rooms
Dining Room 1
Interior
Interior Features Cable TV Available, Decorative Lighting, Eat-in Kitchen, Granite Counters, High Speed Internet Available, Kitchen Island, Open Floorplan, Pantry, Walk-In Closet(s)
Heating Central, Electric
Cooling Central Air, Electric
Flooring Ceramic Tile, Wood
Appliance Dishwasher, Disposal, Electric Range, Microwave
Heat Source Central, Electric
Laundry Gas Dryer Hookup, Full Size W/D Area, Washer Hookup
Exterior
Exterior Feature Covered Deck, Fire Pit, Private Yard
Garage Spaces 2.0
Fence Wood
Community Features Curbs
Utilities Available City Sewer, City Water, Concrete, Curbs, Sidewalk
Roof Type Composition
Garage Yes
Building
Lot Description Few Trees, Interior Lot, Landscaped, Lrg. Backyard Grass
Story One
Foundation Slab
Level or Stories One
Structure Type Siding
Schools
Elementary Schools Maudelogan
Middle Schools J Martin Jacquet
High Schools Dunbar
School District Fort Worth Isd
Others
Ownership See Tax
Acceptable Financing Cash, Conventional, FHA, VA Loan
Listing Terms Cash, Conventional, FHA, VA Loan
Financing FHA 203(b)
Read Less
Want to know what your home might be worth? Contact us for a FREE valuation!

Our team is ready to help you sell your home for the highest possible price ASAP

©2024 North Texas Real Estate Information Systems.
Bought with Jennifer Valdez • Real Broker, LLC






