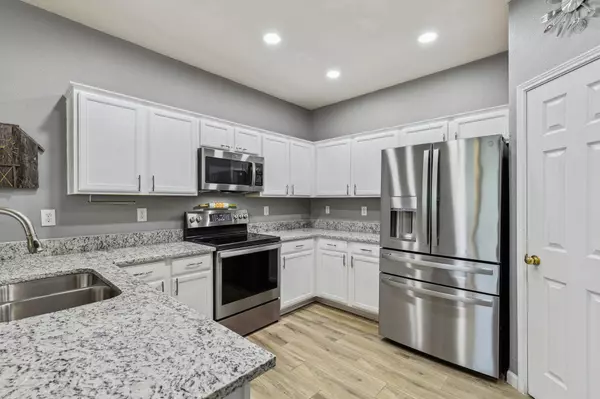$425,000
For more information regarding the value of a property, please contact us for a free consultation.
1752 Mystic Hollow Drive Lewisville, TX 75067
3 Beds
2 Baths
1,992 SqFt
Key Details
Property Type Single Family Home
Sub Type Single Family Residence
Listing Status Sold
Purchase Type For Sale
Square Footage 1,992 sqft
Price per Sqft $213
Subdivision The Reserve At Timber Creek
MLS Listing ID 20386277
Sold Date 08/10/23
Style Traditional
Bedrooms 3
Full Baths 2
HOA Y/N None
Year Built 2001
Annual Tax Amount $6,154
Lot Size 9,321 Sqft
Acres 0.214
Property Description
Exceptional single story home surrounded by the Timber Creek Greenbelt. Open concept floorplan is perfect for entertaining with wood plank ceramic tile throughout all of the common areas. Updated kitchen with granite counters, stainless steel appliances and plenty of cabinetry. Split bedrooms for privacy and a large office are ideal for a modern lifestyle. Most of the windows look out to the preserved land which creates a serene environment throughout the home. Only one neighbor on the North side of the property. The neighborhood is surrounded by parks, Thrive recreation and the Lewisville Senior Activity Center providing endless opportunities for everyone. Conveniently located to SH121 and I35 for an easy commute to anywhere in the DFW Metroplex, and Only 8 miles to Dallas Forth Worth International Airport. Roof replaced 7-23. Major mechanical systems have been updated as well. Schedule a private showing to see why so many people love this pocket in Southern Denton County.
Location
State TX
County Denton
Direction From SH 121, Turn West on Round Grove Road, Turn North on S Valley Parkway, Turn West on Timber Creek Drive, Turn South on Mystic Hollow Drive, Home is located on the West side of the road.
Rooms
Dining Room 2
Interior
Interior Features Built-in Features, Cable TV Available, Chandelier, Decorative Lighting, Granite Counters, High Speed Internet Available, Open Floorplan, Walk-In Closet(s)
Heating Central, Gas Jets
Cooling Ceiling Fan(s), Central Air, Electric
Flooring Carpet, Ceramic Tile
Fireplaces Number 1
Fireplaces Type Living Room
Appliance Dishwasher, Electric Range, Microwave
Heat Source Central, Gas Jets
Laundry Electric Dryer Hookup, Utility Room, Full Size W/D Area, Washer Hookup
Exterior
Exterior Feature Lighting
Garage Spaces 2.0
Fence Metal, Wood
Utilities Available Cable Available, City Sewer, City Water, Community Mailbox, Concrete, Curbs, Electricity Connected, Individual Gas Meter, Sidewalk, Underground Utilities
Roof Type Composition
Garage Yes
Building
Lot Description Adjacent to Greenbelt, Landscaped
Story One
Foundation Slab
Level or Stories One
Structure Type Brick,Concrete,Frame
Schools
Elementary Schools Parkway
Middle Schools Hedrick
High Schools Lewisville-Harmon
School District Lewisville Isd
Others
Ownership See Tax Records
Financing Conventional
Read Less
Want to know what your home might be worth? Contact us for a FREE valuation!

Our team is ready to help you sell your home for the highest possible price ASAP

©2024 North Texas Real Estate Information Systems.
Bought with Jill Hughes • Keller Williams Realty-FM






