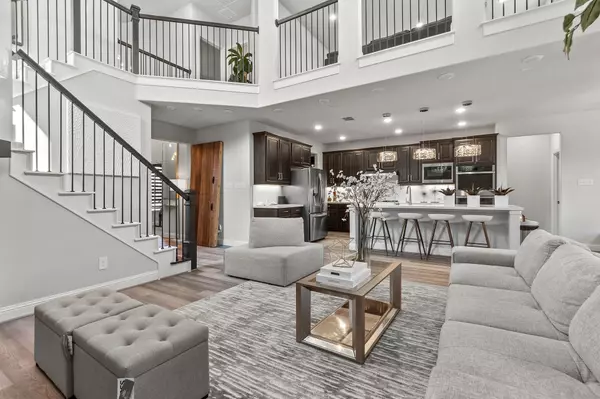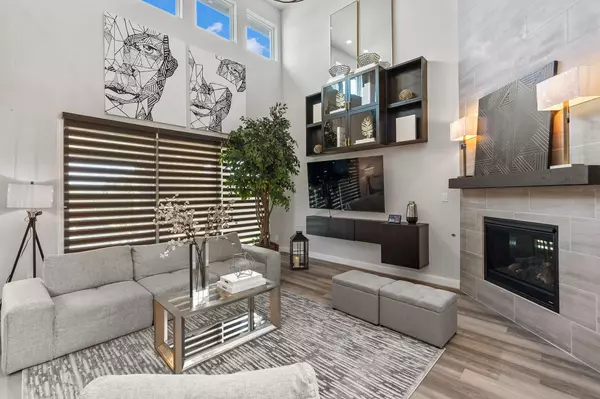$589,500
For more information regarding the value of a property, please contact us for a free consultation.
737 Cashew Way Forney, TX 75126
4 Beds
4 Baths
3,351 SqFt
Key Details
Property Type Single Family Home
Sub Type Single Family Residence
Listing Status Sold
Purchase Type For Sale
Square Footage 3,351 sqft
Price per Sqft $175
Subdivision Overland Grove Ph 1B
MLS Listing ID 20350853
Sold Date 08/11/23
Bedrooms 4
Full Baths 4
HOA Fees $70/ann
HOA Y/N Mandatory
Year Built 2022
Annual Tax Amount $9,607
Lot Size 7,492 Sqft
Acres 0.172
Property Description
Stunning home built by Taylor Morrison Homes in desirable Overland Grove. This remarkable residence offers the perfect blend of modern design, spacious layout & comfortable living. Upon entering the foyer notice large modern chandelier, office & 2nd bdrm greeted by an open concept floor plan that seamlessly connects the living room, dining & kitchen. The stylishly designed kitchen features high-end appliances, sleek countertops, & an island, making it a chef's dream & ideal space for entertaining guests + luxurious downstairs suite with peaceful bath + walk-in closet. Upstairs retreat to two bdrms + spacious game room & media room (prewired CAT6 throughout). This home has room for everyone to enjoy privacy and comfort, not to mention the cozy outdoor living space with fireplace for time spent in the backyard. Enjoy easy access to community playground, walking trail, dock, pool and community center creating a perfect setting for fun filled activities and enjoyable lifestyle.
Location
State TX
County Kaufman
Community Club House, Community Dock, Community Pool, Fishing, Jogging Path/Bike Path, Playground, Pool, Sidewalks
Direction Travel 10 miles east on Hwy 80 from 635 (LBJ); exit FM 548 & turn right; Go to first light & turn right to continue on FM 548 for 2.1 miles; turn right on Overland Grove Blvd; 3rd street left on Almond Drive; 1st street right on Cashew Way; home located on the right @ 737 Cashew Way.
Rooms
Dining Room 1
Interior
Interior Features Cable TV Available, Chandelier, Decorative Lighting, Eat-in Kitchen, Granite Counters, High Speed Internet Available, Kitchen Island, Open Floorplan, Pantry, Sound System Wiring, Vaulted Ceiling(s), Walk-In Closet(s)
Flooring Carpet, Ceramic Tile
Fireplaces Number 2
Fireplaces Type Family Room, Gas, Outside
Appliance Dishwasher, Disposal, Electric Oven, Gas Cooktop
Laundry Electric Dryer Hookup, Utility Room, Full Size W/D Area, Washer Hookup
Exterior
Exterior Feature Covered Patio/Porch, Fire Pit, Lighting, Outdoor Living Center
Garage Spaces 3.0
Fence Wood
Community Features Club House, Community Dock, Community Pool, Fishing, Jogging Path/Bike Path, Playground, Pool, Sidewalks
Utilities Available City Sewer, City Water, Sidewalk
Roof Type Composition
Garage Yes
Building
Story Two
Foundation Slab
Level or Stories Two
Structure Type Brick,Wood
Schools
Elementary Schools Johnson
Middle Schools Warren
High Schools Forney
School District Forney Isd
Others
Ownership see tax
Acceptable Financing Cash, Conventional, VA Loan
Listing Terms Cash, Conventional, VA Loan
Financing Conventional
Read Less
Want to know what your home might be worth? Contact us for a FREE valuation!

Our team is ready to help you sell your home for the highest possible price ASAP

©2024 North Texas Real Estate Information Systems.
Bought with Michelle Floyd • The Virtual Realty Group






