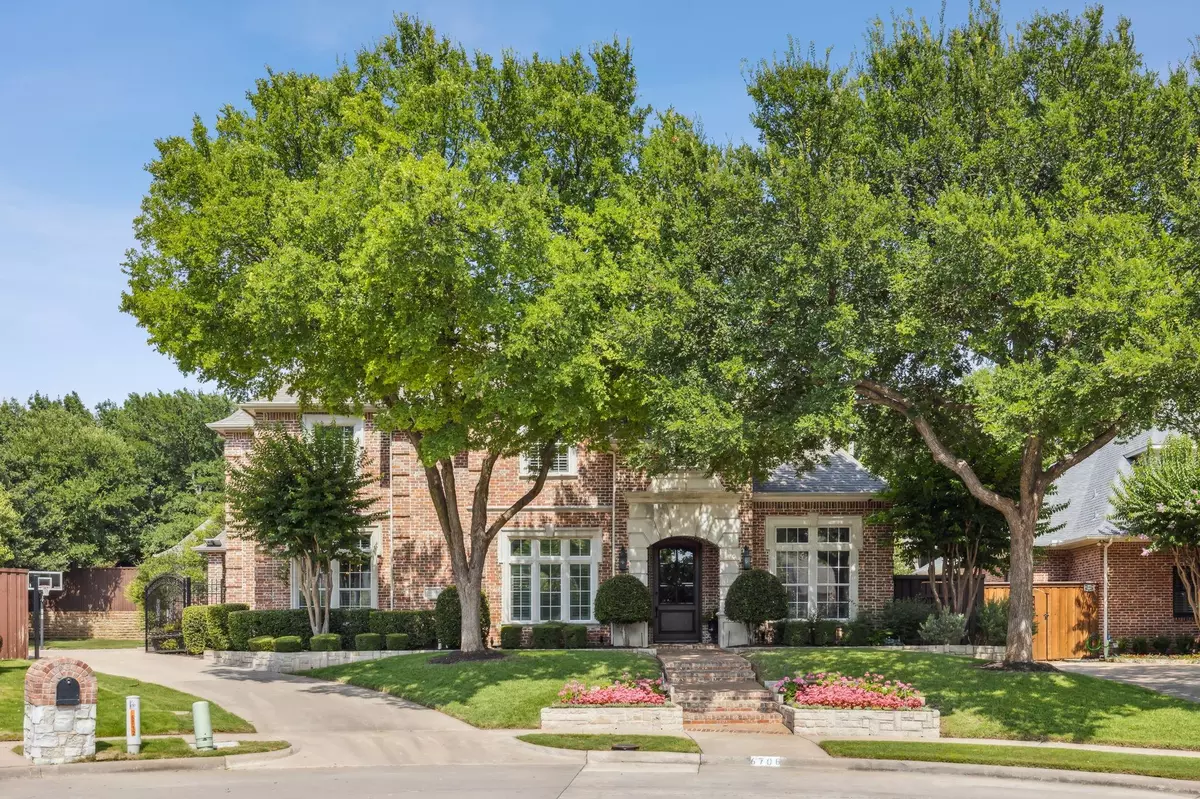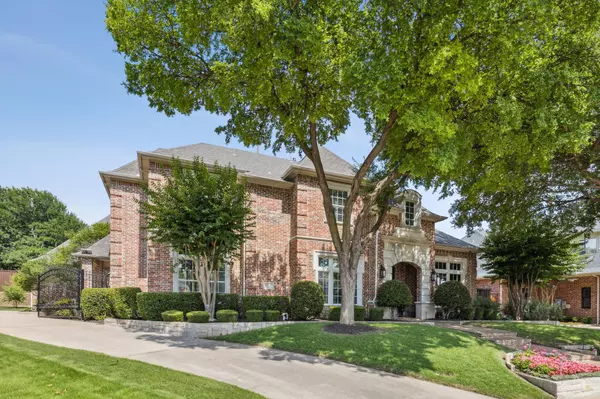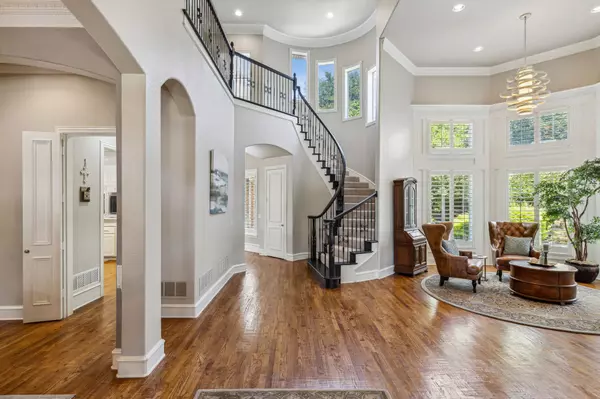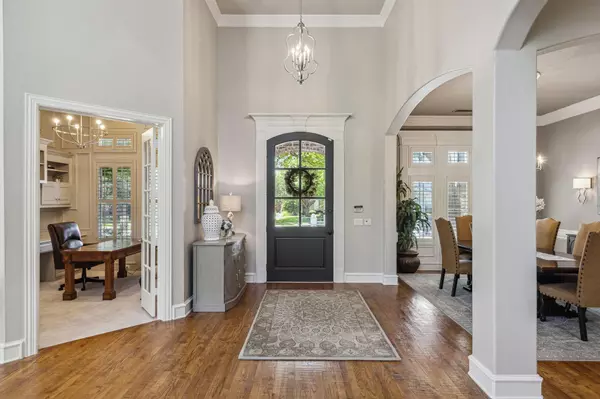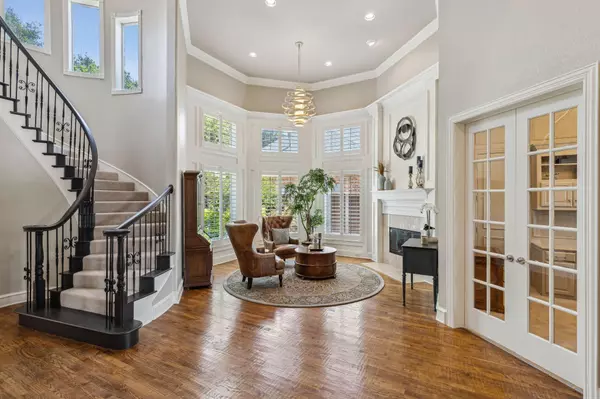$1,699,900
For more information regarding the value of a property, please contact us for a free consultation.
6708 Greyhawk Circle Plano, TX 75024
5 Beds
5 Baths
5,802 SqFt
Key Details
Property Type Single Family Home
Sub Type Single Family Residence
Listing Status Sold
Purchase Type For Sale
Square Footage 5,802 sqft
Price per Sqft $292
Subdivision Shoal Creek Ph Iv
MLS Listing ID 20361456
Sold Date 07/28/23
Bedrooms 5
Full Baths 4
Half Baths 1
HOA Fees $125/ann
HOA Y/N Mandatory
Year Built 2000
Annual Tax Amount $20,496
Lot Size 0.348 Acres
Acres 0.348
Property Description
Stunning custom home on oversized cul-de-sac lot in the desirable Shoal Creek community. Inside discover an open floorplan showcasing a lrg family rm w lovely backyard views & opens into a lrg chef's kitchen w quartzite counters, SubZero builtin fridge, dbl ovens, warming drawer, two pantries, coffee bar area & lrg wet bar. Study boasts coffered ceiling, walkin closet & builtins. Primary suite is an oasis- gorgeous bathrm w steam shower and heated tile floor, two closets w custom cabinetry w vanity & jewelry wall & opens to laundry rm. Two beds down & three up. All secondary rms have oversized walkin closets w ensuite bathrms. Upstairs gamerm & media rm are an entertainer's paradise w stadium seats, full size fridge & food serve station. Relax in pieshaped backyard featuring pool, spa, firepit, arbor, outdoor kitchen, lrg grassy areas, electric driveway gate w sport court style play area. Home features lrg closets throughout. Storage cabinetry & epoxy floors in garages. Welcome home!
Location
State TX
County Denton
Community Greenbelt, Jogging Path/Bike Path, Park
Direction Please utilize GPS for most accurate driving directions and traffic predictions.
Rooms
Dining Room 2
Interior
Interior Features Cable TV Available, Decorative Lighting, High Speed Internet Available, Multiple Staircases, Open Floorplan, Paneling, Sound System Wiring, Vaulted Ceiling(s), Wainscoting, Walk-In Closet(s), Wet Bar
Heating Central, Natural Gas
Cooling Ceiling Fan(s), Central Air, Electric
Flooring Carpet, Ceramic Tile, Hardwood
Fireplaces Number 2
Fireplaces Type Brick, Decorative, Gas Logs, Gas Starter
Appliance Built-in Refrigerator, Dishwasher, Disposal, Electric Oven, Gas Cooktop, Gas Water Heater, Microwave, Convection Oven, Double Oven, Plumbed For Gas in Kitchen, Warming Drawer
Heat Source Central, Natural Gas
Laundry Electric Dryer Hookup, Full Size W/D Area, Washer Hookup
Exterior
Exterior Feature Attached Grill, Covered Patio/Porch, Fire Pit, Gas Grill, Rain Gutters, Lighting, Outdoor Grill
Garage Spaces 3.0
Fence Gate, Wood
Pool Gunite, Heated, In Ground, Separate Spa/Hot Tub, Water Feature
Community Features Greenbelt, Jogging Path/Bike Path, Park
Utilities Available All Weather Road, City Sewer, City Water, Concrete, Curbs, Individual Gas Meter, Individual Water Meter, Sidewalk, Underground Utilities
Roof Type Composition
Garage Yes
Private Pool 1
Building
Lot Description Cul-De-Sac, Interior Lot, Landscaped, Lrg. Backyard Grass, Sprinkler System, Subdivision
Story Two
Foundation Slab
Level or Stories Two
Structure Type Brick
Schools
Elementary Schools Hicks
Middle Schools Arbor Creek
High Schools Hebron
School District Lewisville Isd
Others
Ownership see agent
Acceptable Financing Cash, Conventional
Listing Terms Cash, Conventional
Financing Conventional
Read Less
Want to know what your home might be worth? Contact us for a FREE valuation!

Our team is ready to help you sell your home for the highest possible price ASAP

©2025 North Texas Real Estate Information Systems.
Bought with Laura Barnett • RE/MAX DFW Associates

