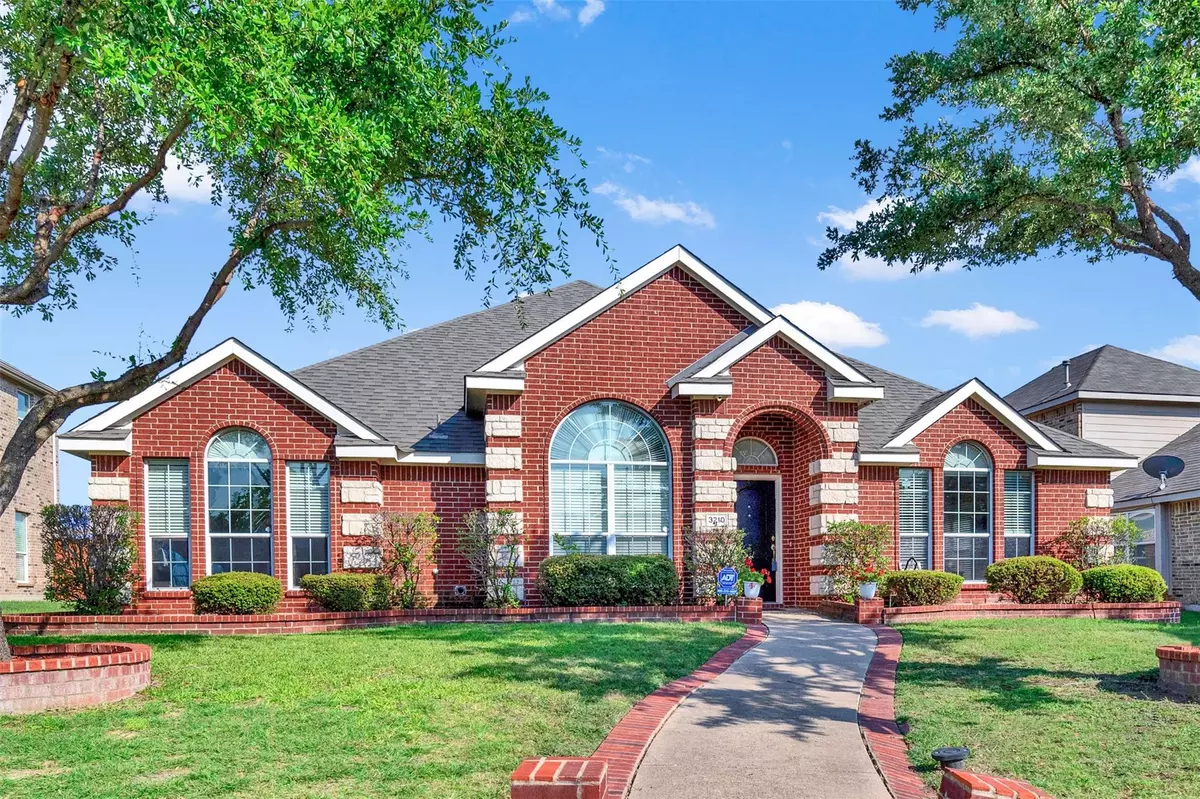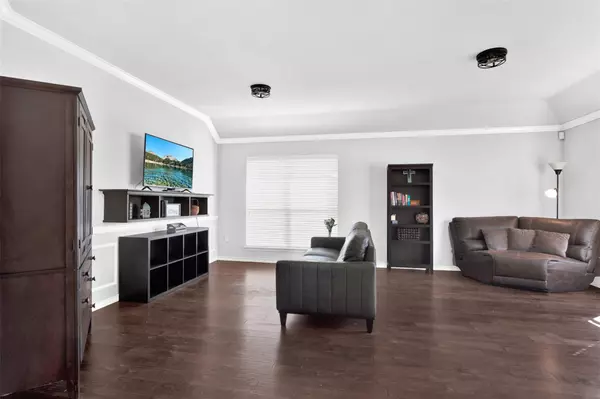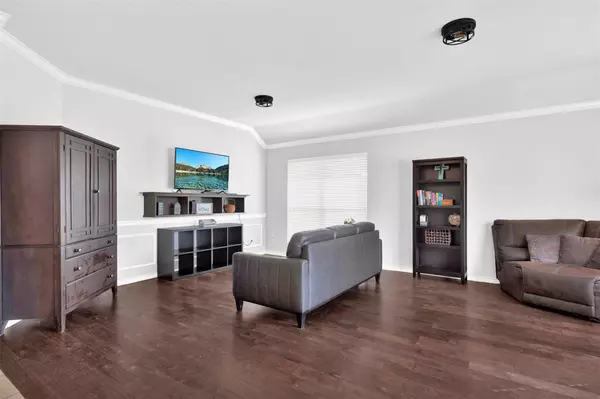$400,000
For more information regarding the value of a property, please contact us for a free consultation.
3210 Duchess Way Rowlett, TX 75089
4 Beds
2 Baths
2,416 SqFt
Key Details
Property Type Single Family Home
Sub Type Single Family Residence
Listing Status Sold
Purchase Type For Sale
Square Footage 2,416 sqft
Price per Sqft $165
Subdivision Castle Hill Estates
MLS Listing ID 20354212
Sold Date 07/24/23
Style Traditional
Bedrooms 4
Full Baths 2
HOA Fees $19
HOA Y/N Mandatory
Year Built 2007
Annual Tax Amount $9,137
Lot Size 8,712 Sqft
Acres 0.2
Property Description
Nestled on a quiet, interior lot in the quaint neighborhood of Castle Hill Estates, this immaculate, well-maintained home showcases an inviting open floor plan, perfect for family living and entertaining! This traditional one-story 4 bedroom 2 bathroom home offers high ceilings and tall windows for tons of natural light, decorative lighting, custom cabinetry, and hardwood flooring throughout - NO CARPET! Enjoy spacious formal living, well-appointed kitchen with gas cooktop, ample countertops and storage, walkin pantry, & a breakfast bar that opens to adjacent breakfast nook and family room with corner fireplace. Retreat to the spacious master bedroom with en-suite bath & walkin closet. 3 additional split bedrooms and bath complete the floorplan. Enjoy large, fenced in backyard with established fruit trees and plenty of grass for pets & play. Minutes from PGBT, Firewheel Mall, local shops & food.
Location
State TX
County Dallas
Direction From Plano, take PGB Turnpike East. Once in Rowlett, exit Miles Road. Right onto Miles Road. Right onto Castle Drive. Left onto Toler Road. Right onto Duchess Way. Home is on the Left. Welcome!
Rooms
Dining Room 2
Interior
Interior Features Cable TV Available, Decorative Lighting, Double Vanity, High Speed Internet Available, Open Floorplan, Pantry, Walk-In Closet(s)
Heating Central, Natural Gas, Zoned
Cooling Ceiling Fan(s), Central Air, Electric, Zoned
Flooring Ceramic Tile, Tile, Wood
Fireplaces Number 1
Fireplaces Type Brick, Family Room
Appliance Dishwasher, Disposal, Electric Oven, Gas Cooktop, Gas Water Heater, Plumbed For Gas in Kitchen
Heat Source Central, Natural Gas, Zoned
Laundry Electric Dryer Hookup, Utility Room, Full Size W/D Area, Washer Hookup
Exterior
Exterior Feature Covered Patio/Porch, Garden(s), Rain Gutters
Garage Spaces 2.0
Fence Back Yard, Fenced, Gate, Wood
Utilities Available Cable Available, City Sewer, City Water, Concrete, Curbs, Individual Gas Meter, Individual Water Meter, Sidewalk, Underground Utilities
Roof Type Composition
Garage Yes
Building
Lot Description Few Trees, Interior Lot, Irregular Lot, Leasehold, Sprinkler System, Subdivision
Story One
Foundation Slab
Level or Stories One
Structure Type Brick
Schools
Elementary Schools Choice Of School
Middle Schools Choice Of School
High Schools Choice Of School
School District Garland Isd
Others
Ownership ON FILE
Acceptable Financing Cash, Conventional, FHA, VA Loan
Listing Terms Cash, Conventional, FHA, VA Loan
Financing Conventional
Read Less
Want to know what your home might be worth? Contact us for a FREE valuation!

Our team is ready to help you sell your home for the highest possible price ASAP

©2024 North Texas Real Estate Information Systems.
Bought with Nhu Dang • Kimberly Adams Realty






