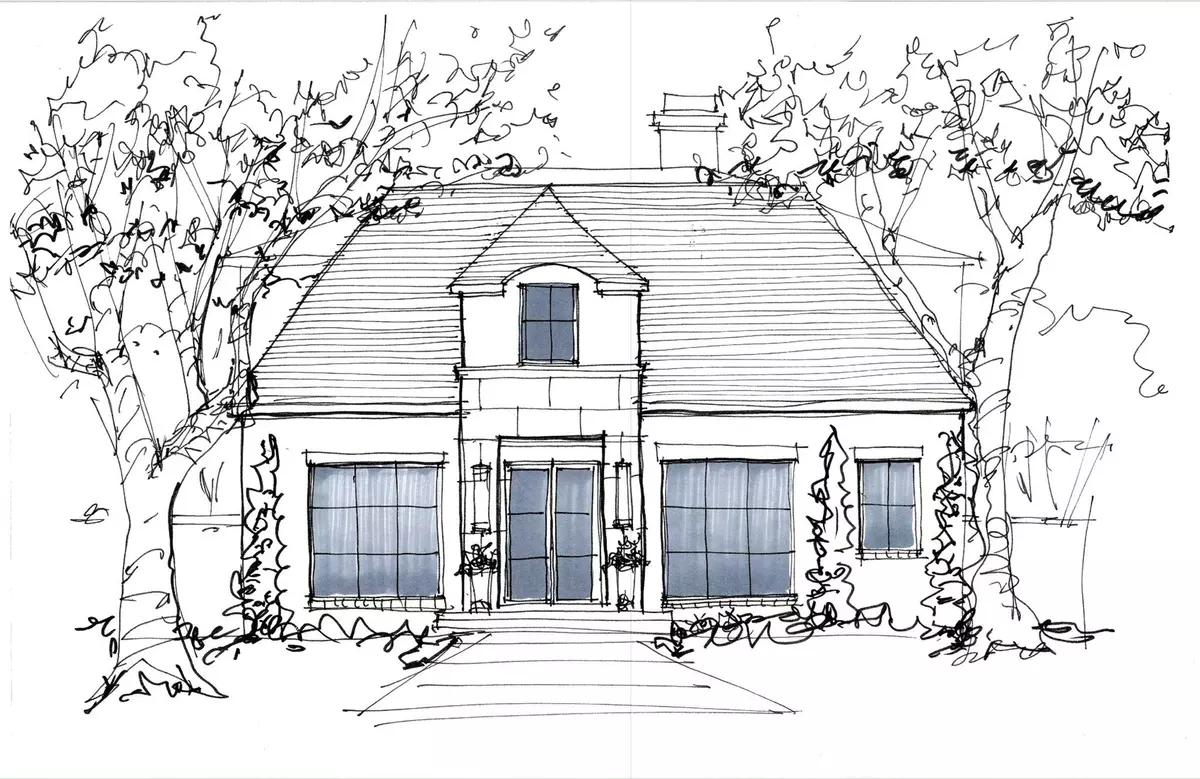$2,600,000
For more information regarding the value of a property, please contact us for a free consultation.
4652 Livingston Avenue Highland Park, TX 75209
3 Beds
4 Baths
3,182 SqFt
Key Details
Property Type Single Family Home
Sub Type Single Family Residence
Listing Status Sold
Purchase Type For Sale
Square Footage 3,182 sqft
Price per Sqft $817
Subdivision Highland Park
MLS Listing ID 20294067
Sold Date 07/24/23
Style Traditional
Bedrooms 3
Full Baths 3
Half Baths 1
HOA Y/N None
Year Built 2023
Annual Tax Amount $15,888
Lot Size 6,882 Sqft
Acres 0.158
Lot Dimensions 55x129
Property Description
New Construction by McKinley Built Homes in Highland Park West. This two story timeless architectural design with Antique brick and Cast stone creates an inviting impression perfect for everyday casual living and sophisticated entertaining. Interior highlights include abundant natural light, generous room sizes, soothing color palette, clean classic lines, appropriate scale, and use of warm, rich materials constructed with excellent craftsmanship and attention to finest detail. A wonderfully proportioned chef's Kitchen with large island opens nicely to the Breakfast room adjoining a comfortable Family room that overlooks the outdoor covered living area. Also on the 1st level is the Primary suite with spacious bath and closets, a Study, Dining Room and a few steps away to a separate Craft room and a temperature controlled Pet retreat. Two secondary ensuite bedrooms are upstairs with another living area. Additional space offering further expansion is available on the 2nd level.
Location
State TX
County Dallas
Direction From Dallas Tollway drive West on Mockingbird Lane, left on Westside Drive, left on Livingston Ave and the home is on the left All measurements are approximate, Buyer's agent and Buyer to verify all information including lot size, schools and taxes prior to closing
Rooms
Dining Room 2
Interior
Interior Features Built-in Features, Cable TV Available, Flat Screen Wiring, High Speed Internet Available, Kitchen Island, Open Floorplan, Pantry, Walk-In Closet(s)
Heating Central, Natural Gas
Cooling Central Air, Electric
Flooring Hardwood
Fireplaces Number 1
Fireplaces Type Gas Starter
Appliance Built-in Gas Range, Dishwasher, Disposal, Electric Oven, Microwave
Heat Source Central, Natural Gas
Exterior
Garage Spaces 2.0
Fence Back Yard, Wood
Utilities Available All Weather Road, Alley, Cable Available, City Sewer, City Water, Curbs, Electricity Available, Individual Gas Meter, Individual Water Meter, Natural Gas Available, Overhead Utilities
Roof Type Composition
Garage Yes
Building
Story Two
Foundation Other
Level or Stories Two
Structure Type Brick,Stucco
Schools
Elementary Schools Maplelawn
Middle Schools Rusk
High Schools North Dallas
School District Dallas Isd
Others
Ownership McKinley Built Homes
Acceptable Financing Cash
Listing Terms Cash
Financing Conventional
Read Less
Want to know what your home might be worth? Contact us for a FREE valuation!

Our team is ready to help you sell your home for the highest possible price ASAP

©2024 North Texas Real Estate Information Systems.
Bought with Malcolm Ross • Dave Perry Miller Real Estate


