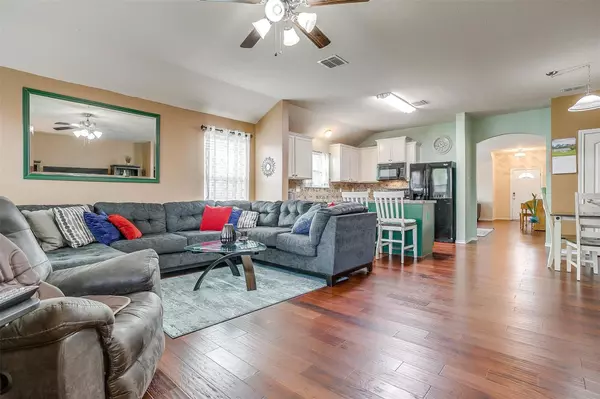$329,999
For more information regarding the value of a property, please contact us for a free consultation.
716 Candelila Drive Desoto, TX 75115
3 Beds
2 Baths
1,811 SqFt
Key Details
Property Type Single Family Home
Sub Type Single Family Residence
Listing Status Sold
Purchase Type For Sale
Square Footage 1,811 sqft
Price per Sqft $182
Subdivision Summer Meadow Ph 02
MLS Listing ID 20333308
Sold Date 07/20/23
Bedrooms 3
Full Baths 2
HOA Fees $10/ann
HOA Y/N Mandatory
Year Built 2014
Annual Tax Amount $6,905
Lot Size 8,058 Sqft
Acres 0.185
Property Description
This home exudes meticulous loving care from the curb to the back fence. Stone-bordered landscaping, solar lighting in front and back yards. Welcoming red door and shutters add to the exterior warm feel. The yard is well maintained and the back yard includes a thriving vegetable garden ready for your green thumb! The entry boasts a new decorator light fixture, the flooring has been replaced throughout the home (except for two bedrooms) with engineered scraped hardwoods. The openness of the floor plan is invitational and lovely. Lots of windows and natural light throughout. There are two dining areas and two living areas plus the kitchen island for a quick cup of coffee. Primary bedroom has a walk-in closet and en suite bath which has been updated with dual vanities, new faucets and cabinet hardware, walk-in shower and added linen and medicine cabinets. The grand finale is the back yard with it's gorgeous deck, screened gazebo and lots of room to relax or entertain or both!
Location
State TX
County Dallas
Direction From I-35, take Parkerville Rd E, turn left on Bluebonnet then left on Candelila. Home on right, SIY.
Rooms
Dining Room 2
Interior
Interior Features Decorative Lighting, Eat-in Kitchen, High Speed Internet Available, Open Floorplan, Vaulted Ceiling(s), Walk-In Closet(s)
Appliance Dishwasher, Disposal, Electric Range, Microwave, Refrigerator
Laundry Utility Room, Full Size W/D Area
Exterior
Garage Spaces 2.0
Utilities Available City Sewer, City Water, Concrete, Curbs, Electricity Available, Electricity Connected, Individual Gas Meter, Individual Water Meter
Roof Type Composition
Garage Yes
Building
Story One
Level or Stories One
Schools
Elementary Schools The Meadows
Middle Schools Curtistene S Mccowan
High Schools Desoto
School District Desoto Isd
Others
Ownership Wilson
Financing Conventional
Read Less
Want to know what your home might be worth? Contact us for a FREE valuation!

Our team is ready to help you sell your home for the highest possible price ASAP

©2024 North Texas Real Estate Information Systems.
Bought with Cheryl Boyland • Boyland & Associates RealtyLLC






