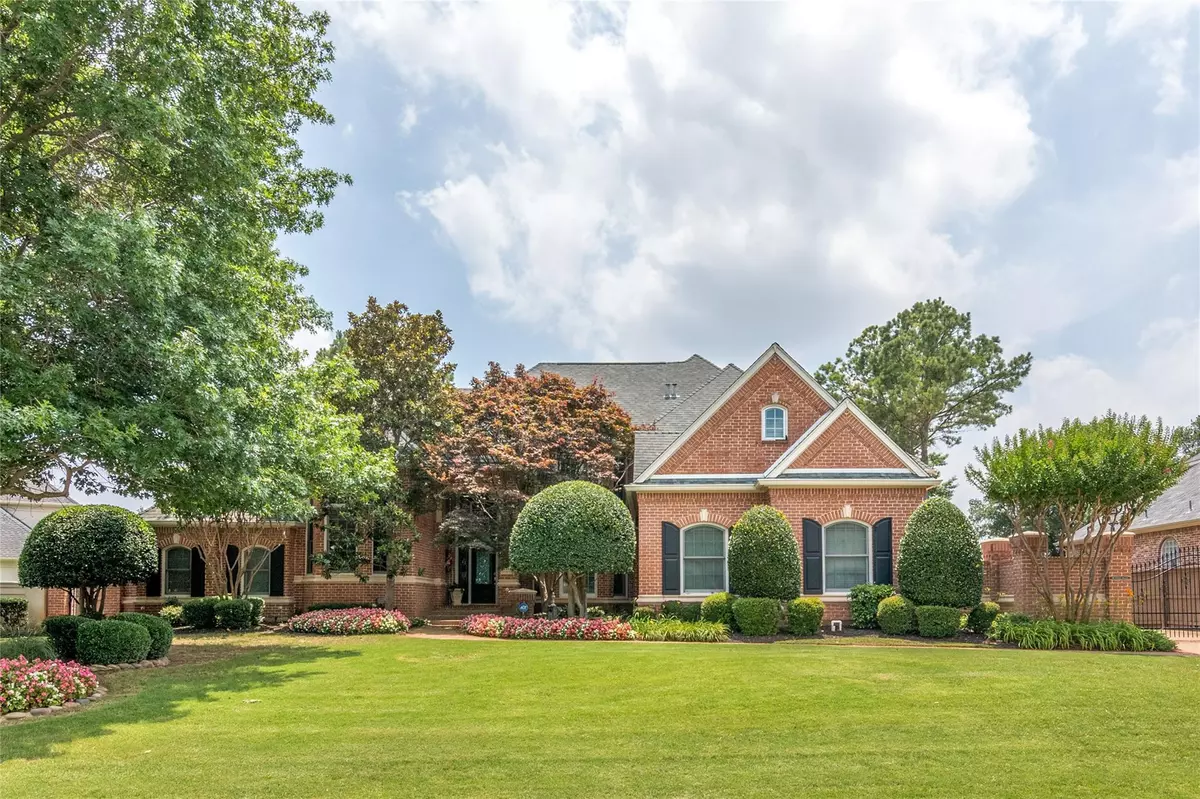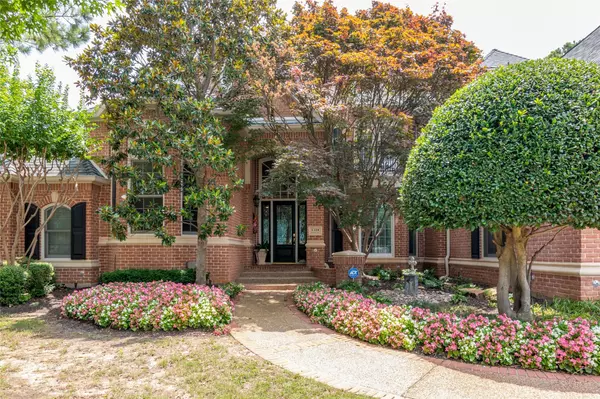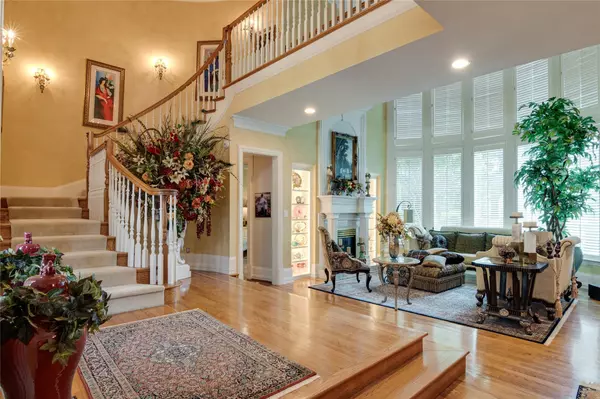$1,725,000
For more information regarding the value of a property, please contact us for a free consultation.
1318 Byron Nelson Parkway Southlake, TX 76092
5 Beds
6 Baths
5,280 SqFt
Key Details
Property Type Single Family Home
Sub Type Single Family Residence
Listing Status Sold
Purchase Type For Sale
Square Footage 5,280 sqft
Price per Sqft $326
Subdivision Timarron Add
MLS Listing ID 20358518
Sold Date 07/17/23
Style Traditional
Bedrooms 5
Full Baths 4
Half Baths 2
HOA Fees $100/ann
HOA Y/N Mandatory
Year Built 1994
Annual Tax Amount $21,418
Lot Size 0.450 Acres
Acres 0.45
Property Description
Southlake estate with 5 bedrooms on .45 acre prime golf course lot in prestigious Timarron zoned for Carroll ISD. Plantation shutters, nail down wood & tumbled travertine floors, custom trim, texture & paint thru most of home. Large living areas down with fireplaces & walls of windows with golf course & pool views. Outdoor oasis with huge saltwater pool, spa, waterfalls, outdoor kitchen, fireplace, extensive patio areas & putting green adjacent to the 18th hole. Kitchen with granite counters, SSA's, built-in refrigerator, walk in pantry, double ovens & custom cabinets. Executive study with pocket doors, wood coffered ceiling, & built-ins. Owner's retreat with fireplace, Bain Ultra jetted tub, double travertine shower, dual sinks, elaborate closet & patio doors leading to a private covered patio & backyard. Bed 2 down with access to full pool bath. Upstairs is a massive game-media room with wet bar, sculpted carpet, 3 beds (wood floors), 2.5 baths, & outdoor deck. See amenity list.
Location
State TX
County Tarrant
Community Club House, Community Pool, Golf, Greenbelt, Jogging Path/Bike Path, Park, Playground, Sidewalks, Tennis Court(S)
Direction From Southlake Blvd go South on Kimball, Right on E Continental, Left on Champion Way, Right on Byron Nelson Pkwy, home on Left
Rooms
Dining Room 2
Interior
Interior Features Built-in Features, Built-in Wine Cooler, Cable TV Available, Central Vacuum, Chandelier, Decorative Lighting, Eat-in Kitchen, Flat Screen Wiring, Granite Counters, High Speed Internet Available, Kitchen Island, Multiple Staircases, Natural Woodwork, Open Floorplan, Paneling, Pantry, Sound System Wiring, Vaulted Ceiling(s), Wainscoting, Walk-In Closet(s), Wet Bar, In-Law Suite Floorplan
Heating Central, Natural Gas, Zoned
Cooling Ceiling Fan(s), Central Air, Electric, Zoned
Flooring Carpet, Ceramic Tile, Hardwood, Stone, Travertine Stone, Wood
Fireplaces Number 3
Fireplaces Type Brick, Decorative, Electric, Family Room, Fire Pit, Gas, Gas Logs, Living Room, Master Bedroom, Wood Burning
Appliance Built-in Refrigerator, Dishwasher, Disposal, Electric Cooktop, Electric Oven, Gas Water Heater, Microwave, Convection Oven, Double Oven, Trash Compactor
Heat Source Central, Natural Gas, Zoned
Laundry Electric Dryer Hookup, Utility Room, Full Size W/D Area, Washer Hookup
Exterior
Exterior Feature Attached Grill, Balcony, Covered Patio/Porch, Fire Pit, Gas Grill, Rain Gutters, Private Yard
Garage Spaces 3.0
Fence Fenced, Wood, Wrought Iron
Pool Fenced, Gunite, Heated, In Ground, Pool Sweep, Pool/Spa Combo, Salt Water, Water Feature, Waterfall
Community Features Club House, Community Pool, Golf, Greenbelt, Jogging Path/Bike Path, Park, Playground, Sidewalks, Tennis Court(s)
Utilities Available Cable Available, City Sewer, City Water, Concrete, Curbs, Electricity Available, Natural Gas Available, Sewer Available, Sidewalk
Roof Type Composition
Garage Yes
Private Pool 1
Building
Lot Description Adjacent to Greenbelt, Few Trees, Interior Lot, Landscaped, Lrg. Backyard Grass, On Golf Course, Sprinkler System, Subdivision
Story Two
Foundation Slab
Level or Stories Two
Structure Type Board & Batten Siding,Brick
Schools
Elementary Schools Oldunion
Middle Schools Dawson
High Schools Carroll
School District Carroll Isd
Others
Ownership Owner of Record
Acceptable Financing Cash, Conventional
Listing Terms Cash, Conventional
Financing Cash
Read Less
Want to know what your home might be worth? Contact us for a FREE valuation!

Our team is ready to help you sell your home for the highest possible price ASAP

©2025 North Texas Real Estate Information Systems.
Bought with Rachel Moussa • Pinnacle Realty Advisors





