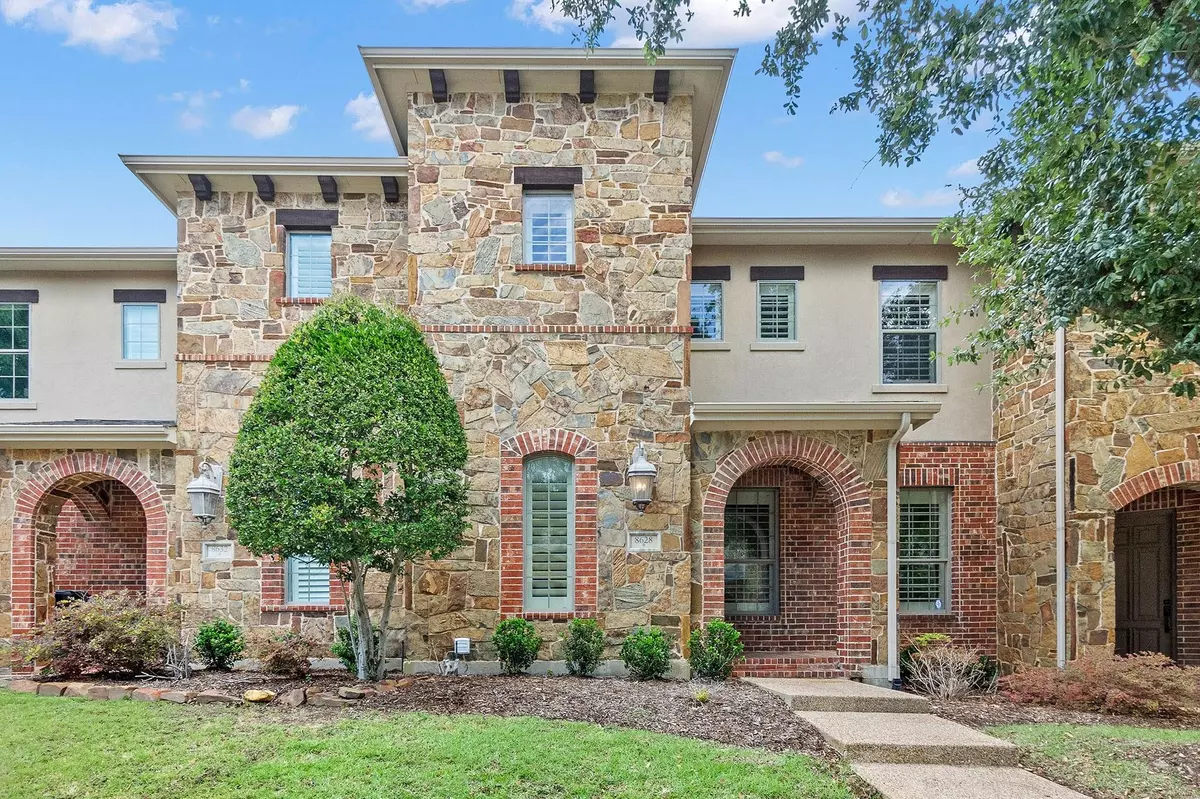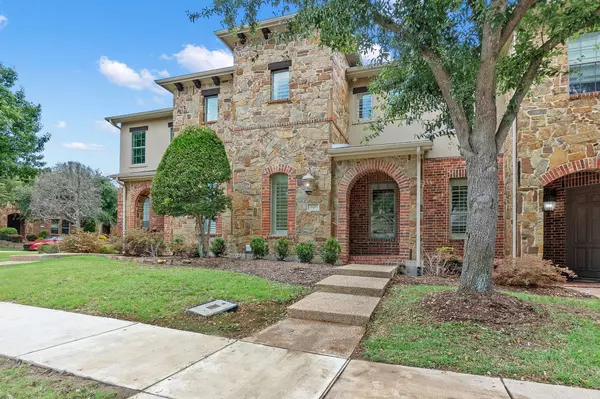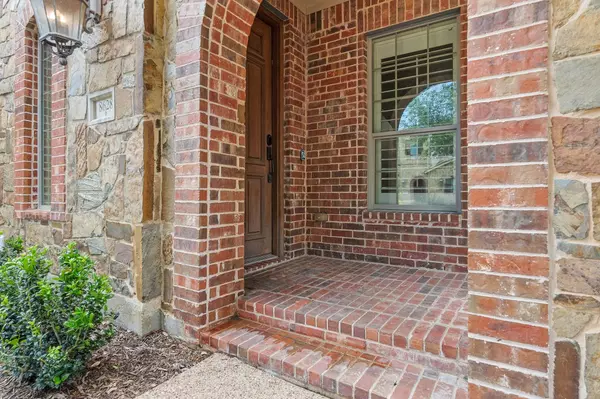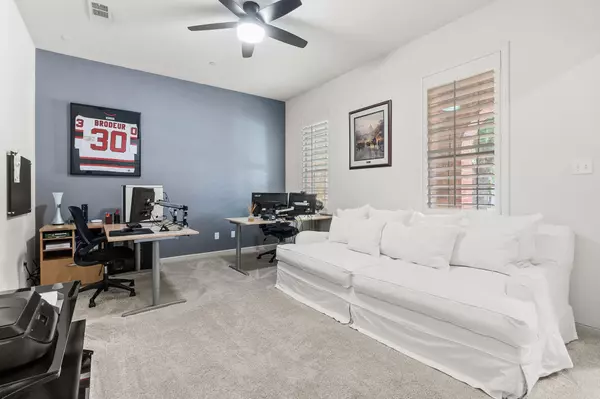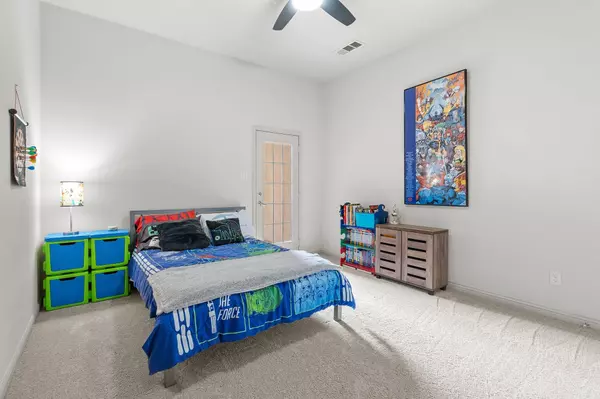$410,000
For more information regarding the value of a property, please contact us for a free consultation.
8628 Augustine Road Irving, TX 75063
2 Beds
3 Baths
2,030 SqFt
Key Details
Property Type Townhouse
Sub Type Townhouse
Listing Status Sold
Purchase Type For Sale
Square Footage 2,030 sqft
Price per Sqft $201
Subdivision Hunter Vly
MLS Listing ID 20346546
Sold Date 07/14/23
Style Traditional
Bedrooms 2
Full Baths 2
Half Baths 1
HOA Fees $251/qua
HOA Y/N Mandatory
Year Built 2008
Annual Tax Amount $8,223
Lot Size 2,482 Sqft
Acres 0.057
Property Description
Fantastic layout on this beautiful townhome with 2 master suites--one on each level- ideal for roommates, in-laws or any living situation where privacy is desired. From the moment you enter, notice the special details like plantation shutters, rounded corners and archways! The 1st floor offers a large living space, ideal for media room or office and a large bedroom & bath. The 2nd floor is open living with the kitchen, dining & living rooms all sharing one large space. The chef's kitchen features a gas cooktop, stainless steel appliances, glass tile backsplash, granite counters with a large center island. There is a dining space as well as seating around the island. The 2nd master suite is located off the main living area while a nearby half bath is tucked away for convenience and privacy. The master bathroom features a soaking tub and separate shower. A nice patio to the rear of the home provides a pleasant area for morning coffee. Ample storage and a 2-car garage complete this home!
Location
State TX
County Dallas
Direction From 635 West, go north on Olympus, rt on Marketplace, left on Lauren, left on Augustine.
Rooms
Dining Room 1
Interior
Interior Features Cable TV Available, Decorative Lighting
Heating Central, Natural Gas
Cooling Ceiling Fan(s), Central Air
Appliance Dishwasher, Disposal, Microwave, Plumbed For Gas in Kitchen
Heat Source Central, Natural Gas
Laundry Electric Dryer Hookup, Full Size W/D Area, Washer Hookup
Exterior
Exterior Feature Balcony, Covered Patio/Porch, Rain Gutters
Garage Spaces 2.0
Utilities Available Alley, Community Mailbox, Concrete, Curbs, Underground Utilities
Roof Type Composition
Garage Yes
Building
Story Two
Foundation Slab
Level or Stories Two
Structure Type Brick,Stone Veneer,Stucco
Schools
Elementary Schools Carrollton
Middle Schools Bush
High Schools Ranchview
School District Carrollton-Farmers Branch Isd
Others
Ownership See Agent
Acceptable Financing Cash, Conventional
Listing Terms Cash, Conventional
Financing Conventional
Read Less
Want to know what your home might be worth? Contact us for a FREE valuation!

Our team is ready to help you sell your home for the highest possible price ASAP

©2024 North Texas Real Estate Information Systems.
Bought with Hillary Roberts • Real Sense Real Estate


