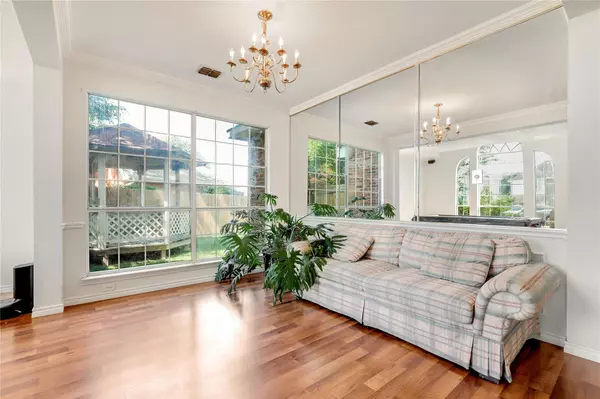$480,000
For more information regarding the value of a property, please contact us for a free consultation.
4073 Banff Court Plano, TX 75093
5 Beds
3 Baths
3,088 SqFt
Key Details
Property Type Single Family Home
Sub Type Single Family Residence
Listing Status Sold
Purchase Type For Sale
Square Footage 3,088 sqft
Price per Sqft $155
Subdivision Turnberry Village
MLS Listing ID 20329137
Sold Date 07/03/23
Style Traditional
Bedrooms 5
Full Baths 2
Half Baths 1
HOA Y/N None
Year Built 1993
Annual Tax Amount $8,427
Lot Size 0.280 Acres
Acres 0.28
Property Description
This 2 story traditional sits on a large cul de sac lot & situated in the heart of Plano with quick access to everything! Once inside, you are greeted by an abundance of natural light, extraordinary space, a large formal dining & formal living area perfect for hosting large gatherings. Continue to the heart of the home where you will find a cozy 2nd living area and a large eat-in kitchen with tons of potential perfect for bringing your HGTV design ideas to life! This main level primary bedroom has an attached bonus room perfect for a 2nd walk-in closet or a nursery, office, or gym! The 2nd floor has 4 additional bedrooms, a full bath, and an unfinished bonus room that is a blank canvas ideal for a media room, game room, or tailor to your needs! Huge meticulously manicured yard with a covered patio and tons of room to create the ultimate outdoor living space! The home is Priced to sell AS IS. Bring your ideas and Offers!
Location
State TX
County Collin
Direction From DNT & W Park Blvd. Exit Park Blvd and head east. Turn right onto Coit Rd, right onto Eldorado Dr, left onto Commerce Dr, right onto Banff Ct.
Rooms
Dining Room 1
Interior
Interior Features Cathedral Ceiling(s), Decorative Lighting, High Speed Internet Available, Loft, Sound System Wiring
Heating Central, Electric, Fireplace(s), Natural Gas
Cooling Ceiling Fan(s), Central Air, Electric, Roof Turbine(s)
Flooring Carpet, Laminate
Fireplaces Number 2
Fireplaces Type Bedroom, Brick, Gas Starter, See Remarks, See Through Fireplace, Wood Burning
Appliance Dishwasher, Disposal, Electric Cooktop, Electric Oven, Electric Water Heater, Microwave, Plumbed For Gas in Kitchen, Vented Exhaust Fan
Heat Source Central, Electric, Fireplace(s), Natural Gas
Laundry Electric Dryer Hookup, Utility Room, Full Size W/D Area, Washer Hookup
Exterior
Garage Spaces 2.0
Fence Back Yard, Brick, Wood
Utilities Available Alley, City Sewer, City Water, Electricity Available, Electricity Connected, Individual Gas Meter, Individual Water Meter, Natural Gas Available
Roof Type Shingle
Garage Yes
Building
Lot Description Cul-De-Sac, Lrg. Backyard Grass, Subdivision
Story Two
Foundation Slab
Structure Type Brick
Schools
Elementary Schools Weatherfor
Middle Schools Wilson
High Schools Vines
School District Plano Isd
Others
Restrictions No Known Restriction(s)
Ownership on file
Acceptable Financing Cash, Conventional, FHA, VA Loan
Listing Terms Cash, Conventional, FHA, VA Loan
Financing Cash
Read Less
Want to know what your home might be worth? Contact us for a FREE valuation!

Our team is ready to help you sell your home for the highest possible price ASAP

©2024 North Texas Real Estate Information Systems.
Bought with Bharti Mishra • Dream Castle Realty






