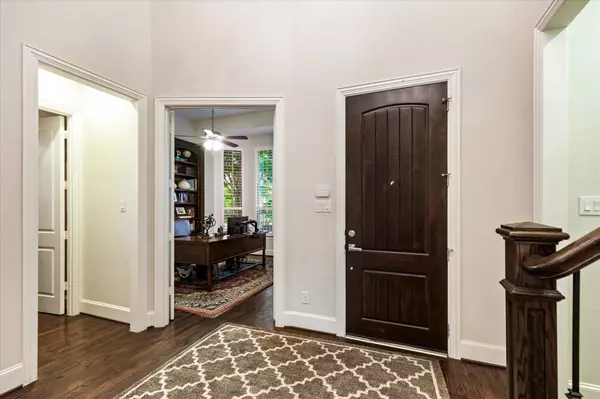$975,000
For more information regarding the value of a property, please contact us for a free consultation.
1213 Damsel Grey Trail Lewisville, TX 75056
5 Beds
5 Baths
4,433 SqFt
Key Details
Property Type Single Family Home
Sub Type Single Family Residence
Listing Status Sold
Purchase Type For Sale
Square Footage 4,433 sqft
Price per Sqft $219
Subdivision Castle Hills Ph 7 Sec A
MLS Listing ID 20313331
Sold Date 06/26/23
Style Traditional
Bedrooms 5
Full Baths 4
Half Baths 1
HOA Fees $82/ann
HOA Y/N Mandatory
Year Built 2014
Annual Tax Amount $14,574
Lot Size 0.336 Acres
Acres 0.336
Property Description
This stunning Highland Home has the most sought rooms & features. Enter this beauty thru a gated courtyard and to a grand entry, with a stunning office off the entry.The primary suite has an ensuite bath, a huge vanity area, lg shower, separate tub & sinks & huge walk in closet. Downstairs guest rm has a private bath.A planning rm is off the open kitchen. Thermador appliances include a wine fridge.Laundry rm has cabinets, a sink, area for a fridge.Hardwood floors in the majority of the home, including stairs & the upstairs study area with builtin desks & shelves.Upstairs has a game rm with a dedicated area for a game table, media rm & 3 more bedrms, one with a private bath & 2 bedms with a Jack & Jill style bath. Tons of storage with walk in closets, walk out attic space & built in speakers.The backyard is huge, with a covered patio & a long, flat drive behind a wood fence & electronic gate leading to a 3 car tandem garage. Located in the coveted Castle Hills Master Planned Community.
Location
State TX
County Denton
Community Community Pool, Curbs, Fishing, Fitness Center, Jogging Path/Bike Path, Lake, Park, Playground, Sidewalks
Direction From Josey Lane: Turn West on Cheyenne, Right on Damsel Caitlyn, Left on Damsel Grey.
Rooms
Dining Room 2
Interior
Interior Features Built-in Wine Cooler, Granite Counters, Kitchen Island, Pantry, Walk-In Closet(s)
Heating Central, Natural Gas
Cooling Ceiling Fan(s), Central Air, Electric
Flooring Carpet, Ceramic Tile, Wood
Fireplaces Number 1
Fireplaces Type Family Room
Appliance Dishwasher, Disposal, Gas Cooktop, Microwave, Double Oven
Heat Source Central, Natural Gas
Laundry Electric Dryer Hookup, Full Size W/D Area, Washer Hookup
Exterior
Exterior Feature Covered Courtyard, Covered Patio/Porch, Rain Gutters
Garage Spaces 3.0
Fence Electric, Privacy, Wood
Community Features Community Pool, Curbs, Fishing, Fitness Center, Jogging Path/Bike Path, Lake, Park, Playground, Sidewalks
Utilities Available Alley, Cable Available, City Sewer, City Water, Concrete, Curbs, Individual Gas Meter, Individual Water Meter, Underground Utilities
Roof Type Composition
Garage Yes
Building
Lot Description Few Trees, Interior Lot, Landscaped, Lrg. Backyard Grass, Sprinkler System, Subdivision
Story Two
Foundation Slab
Level or Stories Two
Structure Type Brick,Rock/Stone
Schools
Elementary Schools Castle Hills
Middle Schools Killian
High Schools Hebron
School District Lewisville Isd
Others
Ownership See Tax
Financing Cash
Read Less
Want to know what your home might be worth? Contact us for a FREE valuation!

Our team is ready to help you sell your home for the highest possible price ASAP

©2024 North Texas Real Estate Information Systems.
Bought with Audrey Gillett • RE/MAX Premier






