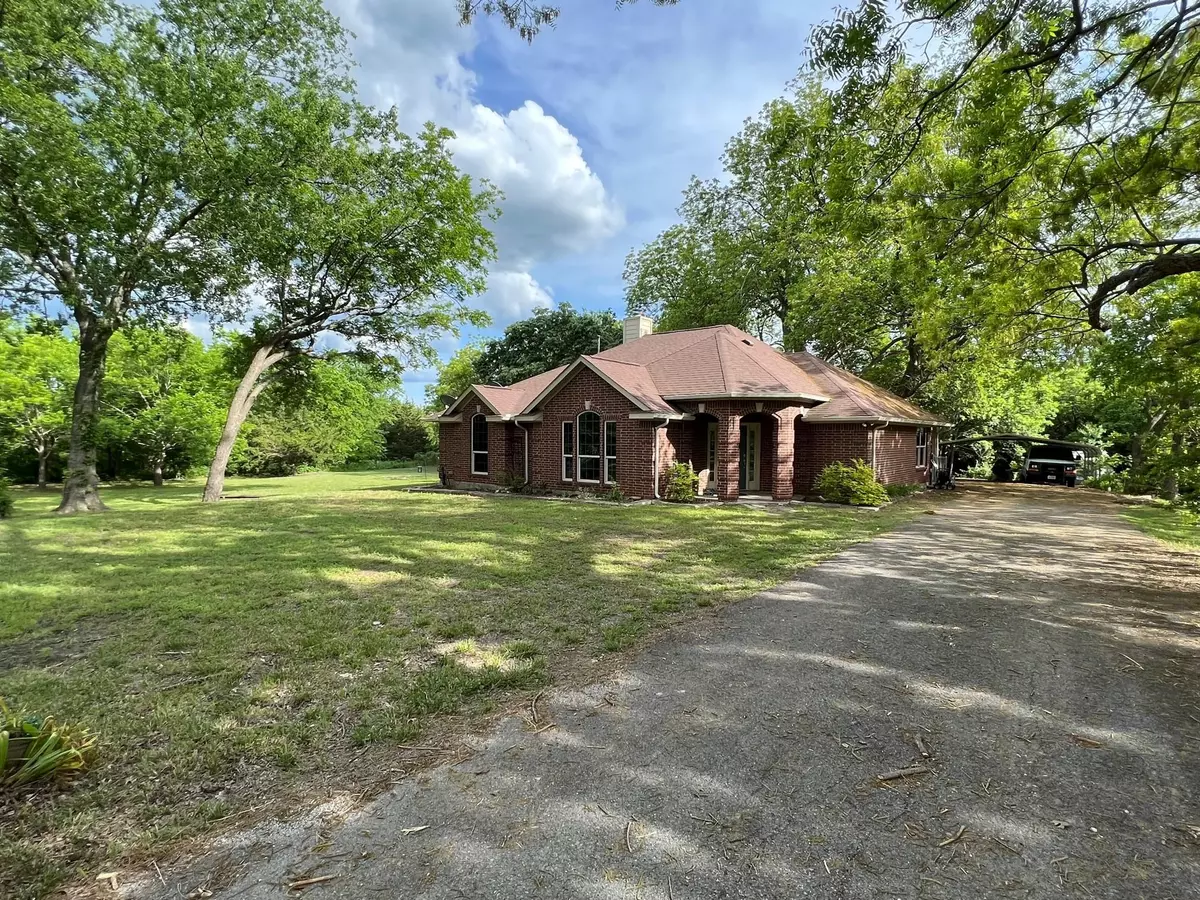$384,900
For more information regarding the value of a property, please contact us for a free consultation.
3356 Rochelle Cannon Road Bells, TX 75414
3 Beds
2 Baths
1,938 SqFt
Key Details
Property Type Single Family Home
Sub Type Single Family Residence
Listing Status Sold
Purchase Type For Sale
Square Footage 1,938 sqft
Price per Sqft $198
Subdivision Ewing Alexander
MLS Listing ID 20329717
Sold Date 06/23/23
Style Traditional
Bedrooms 3
Full Baths 2
HOA Y/N None
Year Built 2011
Annual Tax Amount $3,027
Lot Size 1.567 Acres
Acres 1.567
Property Description
This beautiful Tilson custom home on just over one and a half acres is a shining example of pride of ownership and attention to detail. You'll be greeted with the warmth of beautiful wood laminate flooring and a cozy corner gas log fireplace in the living area which flows seamlessly into the kitchen with stainless appliances and dining area. Just off the kitchen is a covered patio surrounded by a chain link fence to keep a pup secure. The primary bedroom has wide slat blinds with an ensuite and an enormous 12 foot long closet. The shady yard offers giant pecan trees, several young fruit trees, a potting shed and plenty of space for outdoor fun and relaxation. Efficient heat pump HVAC, over-sized carport, three large storage buildings - The long one has a combo heat-cooling unit - and a fully air conditioned finished shop round out the amenities. This property is in Whitewright ISD but Tom Bean ISD is an open transfer district so that is an option for school age children.
Location
State TX
County Grayson
Direction From Sherman, take FM 697 through Ida & turn left onto Crews Rd. Take an immediate right onto Rochelle Cannon Rd. House is down half mile on right. THERE IS NO SIGN IN THE YARD. Look for red ribbon on the mailbox.
Rooms
Dining Room 1
Interior
Interior Features Cable TV Available, Decorative Lighting, Granite Counters, Open Floorplan, Pantry, Walk-In Closet(s)
Heating Central, Electric, Fireplace(s), Heat Pump, Wall Furnace
Cooling Ceiling Fan(s), Central Air, Electric, Heat Pump
Flooring Carpet, Ceramic Tile, Laminate
Fireplaces Number 1
Fireplaces Type Gas Logs, Living Room, Propane
Appliance Dishwasher, Disposal, Gas Range, Gas Water Heater, Microwave, Plumbed For Gas in Kitchen, Refrigerator, Vented Exhaust Fan
Heat Source Central, Electric, Fireplace(s), Heat Pump, Wall Furnace
Laundry Electric Dryer Hookup, Utility Room, Full Size W/D Area, Washer Hookup
Exterior
Exterior Feature Covered Patio/Porch, Rain Gutters, Storage
Carport Spaces 2
Fence Chain Link, Partial, Other
Utilities Available Asphalt, Co-op Water, Outside City Limits, Propane, Septic
Roof Type Composition
Garage No
Building
Lot Description Acreage, Many Trees
Story One
Foundation Slab
Structure Type Brick,Fiber Cement
Schools
Elementary Schools Whitewrigh
Middle Schools Whitewright
High Schools Whitewright
School District Whitewright Isd
Others
Restrictions Unknown Encumbrance(s)
Ownership Anderson
Acceptable Financing Cash, Conventional, FHA, VA Loan
Listing Terms Cash, Conventional, FHA, VA Loan
Financing Conventional
Special Listing Condition Survey Available
Read Less
Want to know what your home might be worth? Contact us for a FREE valuation!

Our team is ready to help you sell your home for the highest possible price ASAP

©2024 North Texas Real Estate Information Systems.
Bought with Diem Goleman • Competitive Edge Realty LLC


