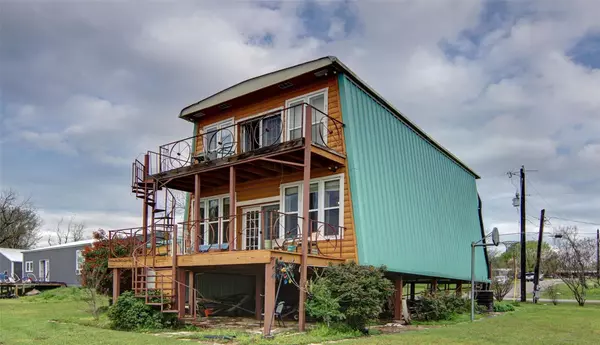$314,999
For more information regarding the value of a property, please contact us for a free consultation.
5745 Parkside Court Granbury, TX 76048
2 Beds
2 Baths
1,600 SqFt
Key Details
Property Type Single Family Home
Sub Type Single Family Residence
Listing Status Sold
Purchase Type For Sale
Square Footage 1,600 sqft
Price per Sqft $196
Subdivision Arrowhead Shores Sec B
MLS Listing ID 20290839
Sold Date 06/20/23
Style Other
Bedrooms 2
Full Baths 2
HOA Fees $8/ann
HOA Y/N Mandatory
Year Built 2003
Annual Tax Amount $3,258
Lot Size 3,920 Sqft
Acres 0.09
Property Description
READY FOR SOME LAKE TIME??! Whether you are looking for a vacation home to play on the water for the HOTTER season or maybe a more relaxed lifestyle fishing off the dock and enjoying gorgeous water views from the balcony EVERYDAY this water front home is waiting for you! Built on an elevated metal frame this solid structure is covered with a metal roof and additional carports to shade your vehicles and water toys when not in use! The garage is wired with 220 electrical to accommodate power tools or an RV hookup. Located on the main body of the lake with plenty of yard left to play or park! Within the subdivision you will find 2 boat ramps, a pool and a playground. Just minutes from Granbury to enjoy shopping, dining or any festivities on the Square and close enough to Weatherford for even more shopping or dining options! Washer, Dryer and refrigerator will be included with an acceptable offer. Property to be sold AS IS, no repairs will be made.
Location
State TX
County Hood
Community Club House, Community Dock, Community Pool, Playground
Direction From Granbury take Hwy 4 thru Thorpe Springs, R onto Tin Top Hwy , R into Arrowhead Shores On Arrow Dr., L on Arrowhead Dr, R onto Parkside Ct. fol From Wford take Hwy 51 towards Granbury, R onto FM1708, L onto Tin Top Hwy, L into Arrowhead Shores on Arrow Dr, L on Arrowhead Dr, R onto Parkside Ct.
Rooms
Dining Room 1
Interior
Interior Features Cable TV Available, Granite Counters, High Speed Internet Available
Heating Central, Electric, Heat Pump
Cooling Ceiling Fan(s), Central Air, Electric
Flooring Carpet, Laminate
Appliance Disposal, Dryer, Electric Range, Electric Water Heater, Refrigerator, Washer
Heat Source Central, Electric, Heat Pump
Laundry Electric Dryer Hookup, Utility Room, Full Size W/D Area, Washer Hookup
Exterior
Exterior Feature Balcony, Dock, RV Hookup
Garage Spaces 1.0
Carport Spaces 3
Community Features Club House, Community Dock, Community Pool, Playground
Utilities Available Cable Available, Co-op Electric, Electricity Connected, Outside City Limits, Private Water, Septic
Waterfront Description Dock – Uncovered,Lake Front – Main Body
Roof Type Metal
Garage Yes
Building
Lot Description Subdivision, Water/Lake View, Waterfront
Story Two
Foundation Pillar/Post/Pier
Structure Type Log,Siding
Schools
Elementary Schools Nettie Baccus
Middle Schools Granbury
High Schools Granbury
School District Granbury Isd
Others
Restrictions Development,Easement(s)
Ownership DUNN
Acceptable Financing Cash, Conventional
Listing Terms Cash, Conventional
Financing Cash
Special Listing Condition Flood Plain, Utility Easement, Verify Flood Insurance, Verify Tax Exemptions
Read Less
Want to know what your home might be worth? Contact us for a FREE valuation!

Our team is ready to help you sell your home for the highest possible price ASAP

©2024 North Texas Real Estate Information Systems.
Bought with Bono Saunders • Alliance Real Estate






