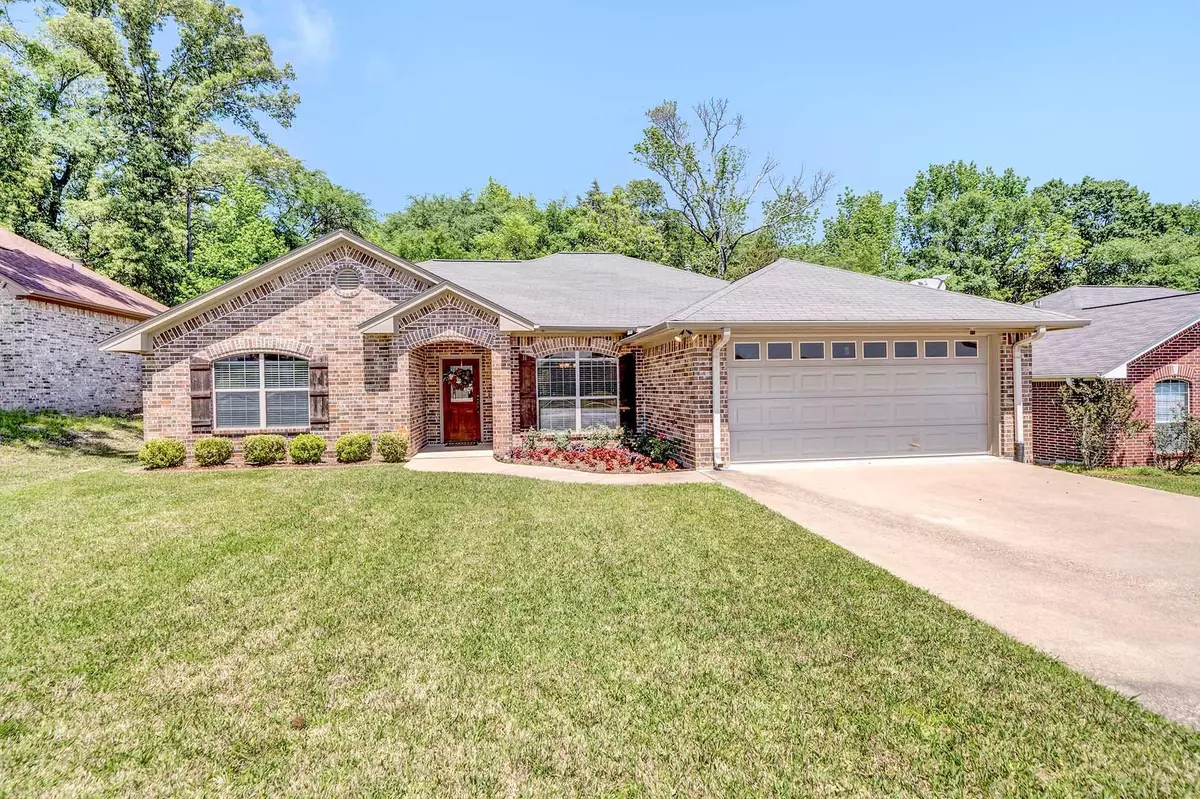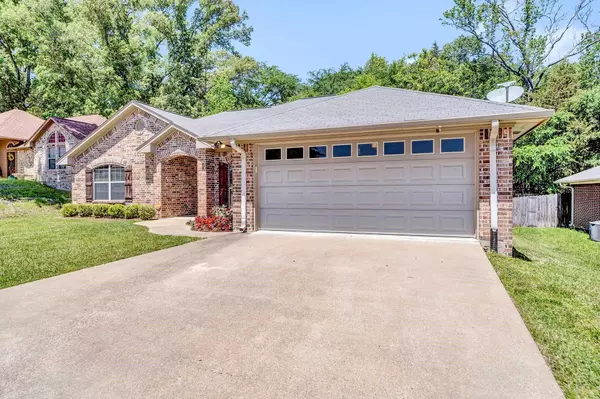$274,900
For more information regarding the value of a property, please contact us for a free consultation.
11732 Lanes End Drive Flint, TX 75762
3 Beds
2 Baths
1,704 SqFt
Key Details
Property Type Single Family Home
Sub Type Single Family Residence
Listing Status Sold
Purchase Type For Sale
Square Footage 1,704 sqft
Price per Sqft $161
Subdivision Running Meadows North
MLS Listing ID 20307844
Sold Date 06/07/23
Bedrooms 3
Full Baths 2
HOA Y/N None
Year Built 2008
Lot Size 8,015 Sqft
Acres 0.184
Property Description
New roof to be added May 3rd or 4th! Welcome to this beautiful 3 bedroom, 2 bath home in Flint, Texas! With over 1,700 square feet of living space, this home boasts a spacious and open concept design that is perfect for entertaining family and friends. The kitchen features a gorgeous farm style sink and plenty of counter space, making meal preparation a breeze. This home has been very well taken care of and is in immaculate condition. You'll love the peaceful quietness of Running Meadows North, which is highly sought after for its convenient location and tranquil atmosphere. Whether you're looking to relax and unwind after a long day or host a party with friends, this home is perfect for you. Don't wait too long to see this gem! With its prime location, beautiful features, and exceptional condition, this home won't stay on the market for long. Come take a look today and see why this is the perfect place to call home.
Location
State TX
County Smith
Direction South on FM 2493 (Old Jacksonville to Flint, turn R on FM 346 and follow around curve then stay straight - FM 346 turns into CR 2868, turn R into Running Meadows North on Gaines Way and follow to end, turn R on Lanes End Dr, to home on L. SIY!
Rooms
Dining Room 1
Interior
Interior Features Cable TV Available, Decorative Lighting, Double Vanity, Granite Counters, Open Floorplan, Pantry, Walk-In Closet(s)
Heating Electric
Cooling Electric
Flooring Hardwood
Fireplaces Number 1
Fireplaces Type Gas, Gas Logs
Appliance Dishwasher, Electric Cooktop, Electric Oven, Electric Range, Gas Water Heater
Heat Source Electric
Exterior
Garage Spaces 2.0
Fence Back Yard, Privacy, Wood
Utilities Available City Sewer
Roof Type Composition
Garage Yes
Building
Lot Description Landscaped, Subdivision
Story One
Foundation Slab
Structure Type Brick
Schools
Elementary Schools Owens
Middle Schools Three Lakes
High Schools Tyler Legacy
School District Tyler Isd
Others
Ownership Jimmel and Shalynn
Financing Conventional
Read Less
Want to know what your home might be worth? Contact us for a FREE valuation!

Our team is ready to help you sell your home for the highest possible price ASAP

©2024 North Texas Real Estate Information Systems.
Bought with Non-Mls Member • NON MLS






