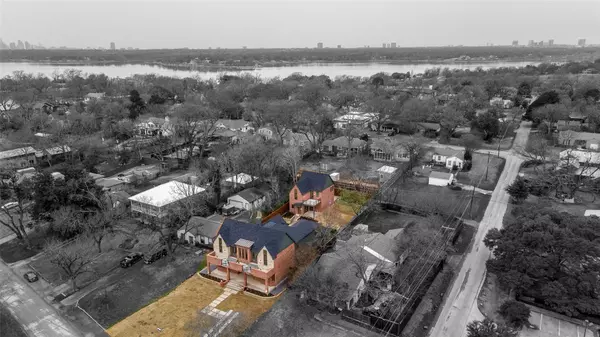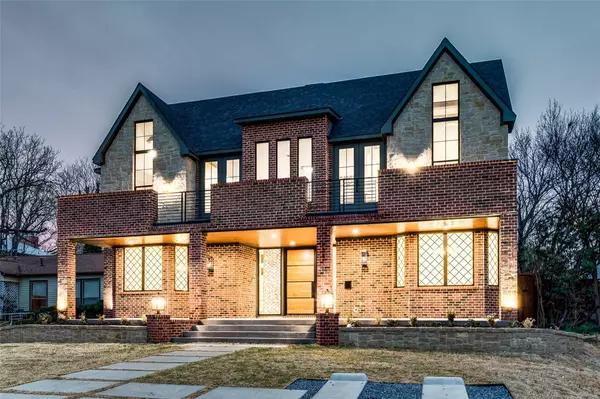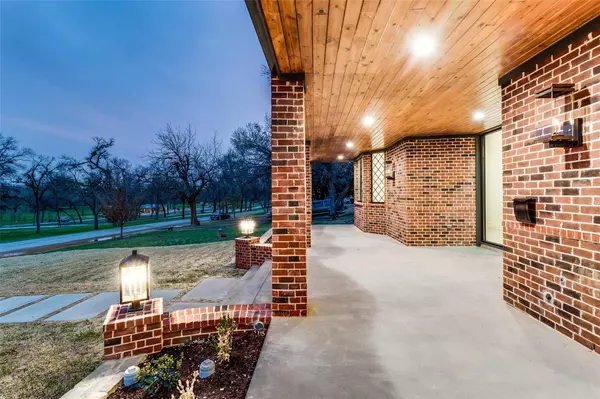$2,495,000
For more information regarding the value of a property, please contact us for a free consultation.
9341 E Lake Highlands Drive Dallas, TX 75218
6 Beds
8 Baths
5,591 SqFt
Key Details
Property Type Single Family Home
Sub Type Single Family Residence
Listing Status Sold
Purchase Type For Sale
Square Footage 5,591 sqft
Price per Sqft $446
Subdivision Lake Highlands
MLS Listing ID 20269767
Sold Date 06/15/23
Style Contemporary/Modern,Traditional
Bedrooms 6
Full Baths 5
Half Baths 3
HOA Y/N None
Year Built 2023
Annual Tax Amount $15,514
Lot Size 0.326 Acres
Acres 0.326
Lot Dimensions 66 x 230
Property Description
Rare opportunity to own new construction in the Peninsula! Situated on a large, deep 0.326-acre lot directly across from White Rock Lake Park and literally just steps from White Rock Lake, Corinthian Sailing Club, Bath House Cultural Center, and the renowned White Rock hiking and biking trail. Main house has 5 bedrooms, 4.3 baths, media room, office, game room and wine display room. 12-foot pocketing sliding doors lead to a huge covered outdoor living space. Terraced backyard with detached 3-car garage and full guest house above, including: bedroom, full bath, living area, kitchen, laundry, covered porch and balcony. Perfect office, nanny, college grad, in-law apartment or possibly long-term rental. Property features multiple outdoor living areas including covered front porch, large upstairs front balcony overlooking trail and park, amazing covered rear patio and private yard. Guest house has both upper balcony and lower covered patio. Total 8223 sf under roof.
Location
State TX
County Dallas
Community Greenbelt, Jogging Path/Bike Path, Lake, Park, Playground, Sidewalks
Direction South of Buckner, west on E Lake Highlands, across from park.
Rooms
Dining Room 2
Interior
Interior Features Built-in Features, Built-in Wine Cooler, Cathedral Ceiling(s), Chandelier, Decorative Lighting, Double Vanity, Dry Bar, Eat-in Kitchen, Flat Screen Wiring, Granite Counters, Kitchen Island, Multiple Staircases, Open Floorplan, Pantry, Vaulted Ceiling(s), Walk-In Closet(s), Wet Bar, In-Law Suite Floorplan
Heating Central, ENERGY STAR Qualified Equipment, Natural Gas
Cooling Ceiling Fan(s), Central Air, ENERGY STAR Qualified Equipment
Flooring Carpet, Hardwood, Stone, Tile
Fireplaces Number 1
Fireplaces Type Brick, Den, Double Sided, Gas Logs, Great Room, Masonry, See Through Fireplace
Appliance Built-in Refrigerator
Heat Source Central, ENERGY STAR Qualified Equipment, Natural Gas
Laundry Electric Dryer Hookup, Utility Room, Full Size W/D Area, Stacked W/D Area, Washer Hookup
Exterior
Exterior Feature Balcony, Covered Patio/Porch, Rain Gutters, Outdoor Living Center, Private Yard
Garage Spaces 3.0
Fence Electric, Wood
Community Features Greenbelt, Jogging Path/Bike Path, Lake, Park, Playground, Sidewalks
Utilities Available City Sewer, City Water
Roof Type Composition,Shingle
Garage Yes
Building
Lot Description Adjacent to Greenbelt, Greenbelt, Lrg. Backyard Grass, Park View, Sprinkler System
Story Two
Foundation Slab
Structure Type Brick,Rock/Stone,Siding
Schools
Elementary Schools Hexter
Middle Schools Robert Hill
High Schools Adams
School District Dallas Isd
Others
Ownership Savannah Custom Builders
Acceptable Financing Conventional
Listing Terms Conventional
Financing Cash
Read Less
Want to know what your home might be worth? Contact us for a FREE valuation!

Our team is ready to help you sell your home for the highest possible price ASAP

©2024 North Texas Real Estate Information Systems.
Bought with Hazel Roberts • Beam Real Estate, LLC






