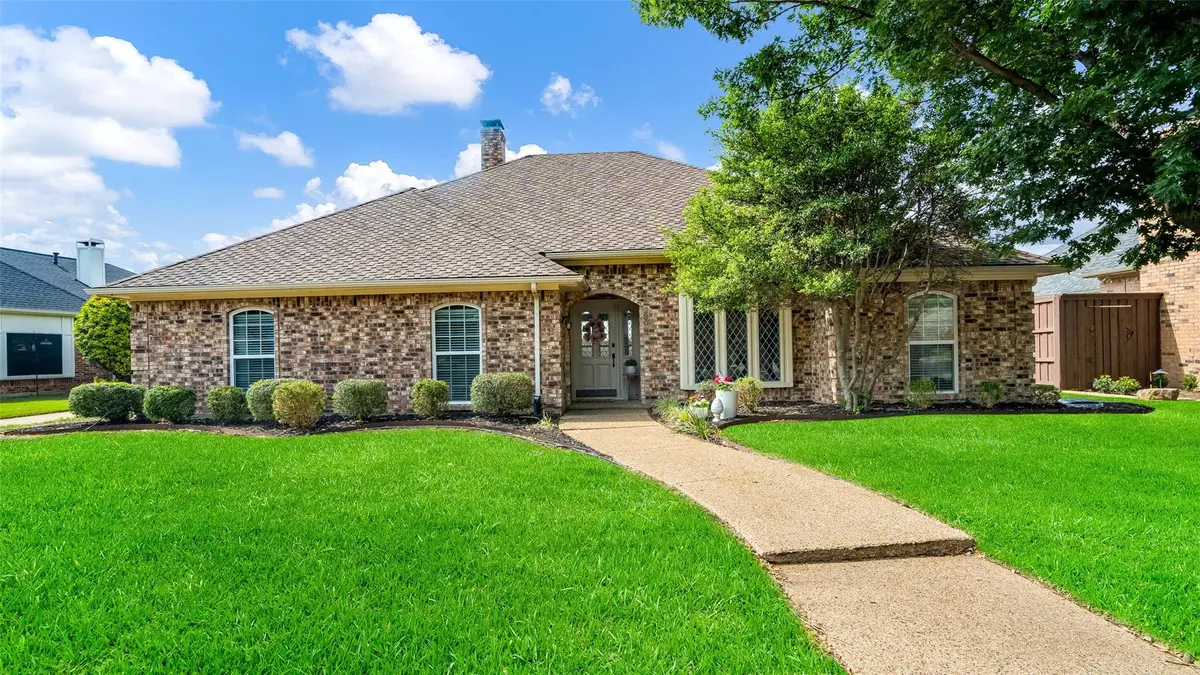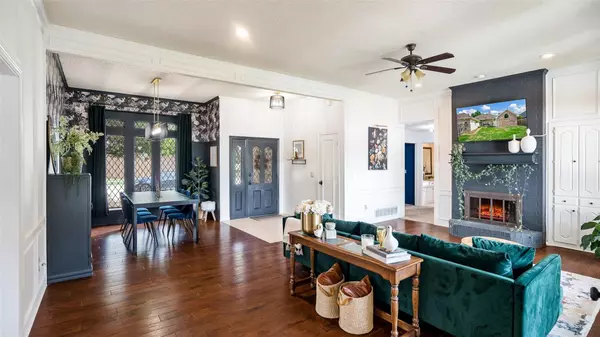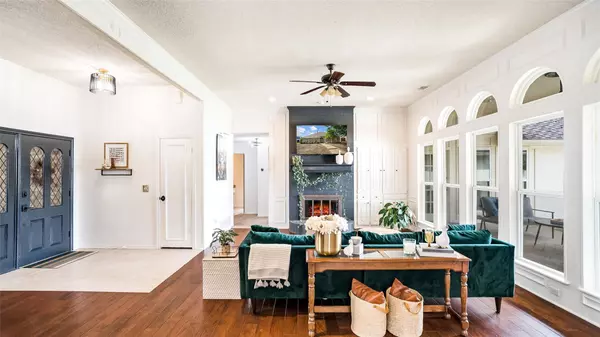$480,000
For more information regarding the value of a property, please contact us for a free consultation.
2800 Bowie Drive Plano, TX 75025
4 Beds
3 Baths
2,301 SqFt
Key Details
Property Type Single Family Home
Sub Type Single Family Residence
Listing Status Sold
Purchase Type For Sale
Square Footage 2,301 sqft
Price per Sqft $208
Subdivision Hunters Glen Nine
MLS Listing ID 20323524
Sold Date 06/15/23
Style Ranch,Traditional
Bedrooms 4
Full Baths 2
Half Baths 1
HOA Y/N None
Year Built 1985
Annual Tax Amount $6,946
Lot Size 8,276 Sqft
Acres 0.19
Property Description
Back on the market due to buyer's remorse! Welcome to this stunning single-story home that features a game room, an open-concept floor plan, and beautiful hardwood flooring. The primary bathroom has been updated to include a walk-in shower, dual primary closets, and a vaulted ceiling with custom woodwork. This home recently underwent several upgrades, including the 2021 installation of French drains and root barriers in the front yard, a new hot water heater and garage door system in 2022, and all-new Low-E windows. The home also boasts LED disc lighting throughout and new chandeliers, hardware, and fresh paint. The living room features built-in cabinets with ample storage and a dry bar with plumbing for a wet bar. Enjoy the newly seeded Sun & Shade Pennington Grass in the front yard and covered back patio accessible from the primary suite and game room. The living room is truly the heart of the home, with floor-to-ceiling windows, 10-foot ceilings, and a cozy gas fireplace.
Location
State TX
County Collin
Community Curbs, Park, Perimeter Fencing, Playground, Sidewalks
Direction Head north on North Central Expressway HWY 75. Take the Legacy Drive exit. Turn left onto Legacy Drive. Take a right on Quarry Chase Trail, left onto Bowie Drive. House will be on your left- 2800 Bowie Drive.
Rooms
Dining Room 2
Interior
Interior Features Built-in Features, Cable TV Available, Chandelier, Decorative Lighting, Eat-in Kitchen, Granite Counters, High Speed Internet Available, Open Floorplan, Paneling, Pantry, Vaulted Ceiling(s), Wainscoting, Walk-In Closet(s), Wet Bar
Heating Central, Fireplace(s)
Cooling Ceiling Fan(s), Central Air
Flooring Carpet, Ceramic Tile, Hardwood
Fireplaces Number 1
Fireplaces Type Gas Logs, Glass Doors, Living Room
Equipment Irrigation Equipment
Appliance Dishwasher, Disposal, Electric Cooktop, Electric Oven, Gas Water Heater, Microwave, Refrigerator, Vented Exhaust Fan
Heat Source Central, Fireplace(s)
Exterior
Exterior Feature Covered Patio/Porch, Rain Gutters, Lighting, Private Yard
Garage Spaces 2.0
Fence Back Yard, Wood
Community Features Curbs, Park, Perimeter Fencing, Playground, Sidewalks
Utilities Available Alley, Cable Available, City Sewer, City Water, Concrete, Curbs, Electricity Available, Natural Gas Available, Phone Available, Sidewalk
Roof Type Composition
Garage Yes
Building
Lot Description Corner Lot, Landscaped, Lrg. Backyard Grass, Sprinkler System, Subdivision
Story One
Foundation Slab
Structure Type Brick,Concrete
Schools
Elementary Schools Bethany
Middle Schools Schimelpfe
High Schools Jasper
School District Plano Isd
Others
Ownership Madeline & Jacob McIntire
Acceptable Financing Cash, Conventional, FHA, VA Loan
Listing Terms Cash, Conventional, FHA, VA Loan
Financing Conventional
Read Less
Want to know what your home might be worth? Contact us for a FREE valuation!

Our team is ready to help you sell your home for the highest possible price ASAP

©2024 North Texas Real Estate Information Systems.
Bought with Marlys Bratton • Coldwell Banker Apex, REALTORS






