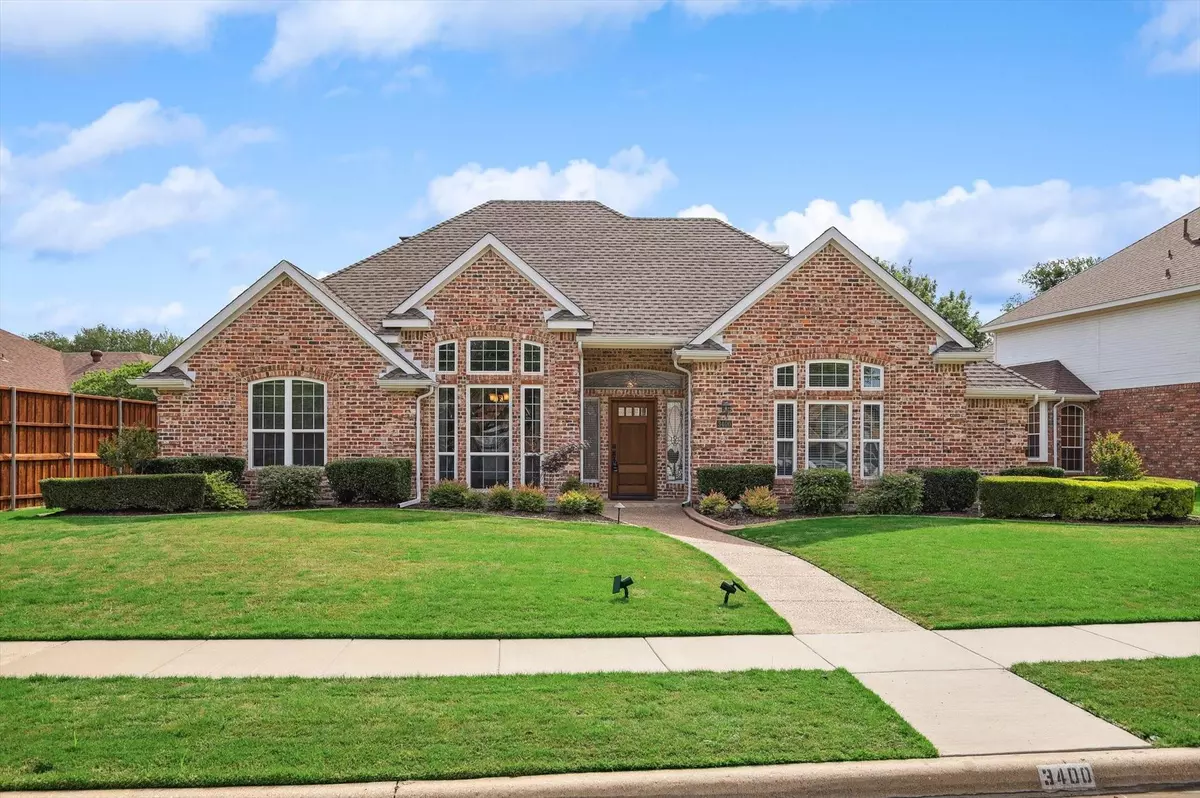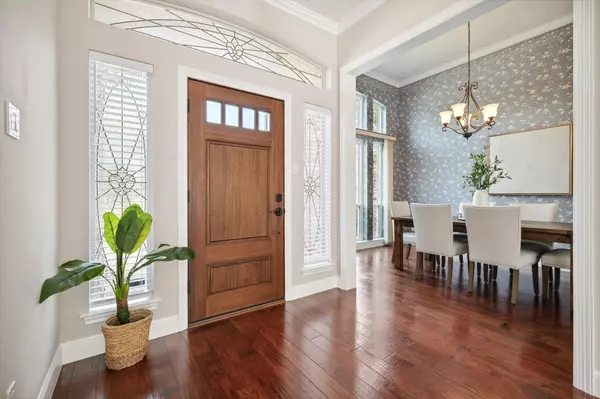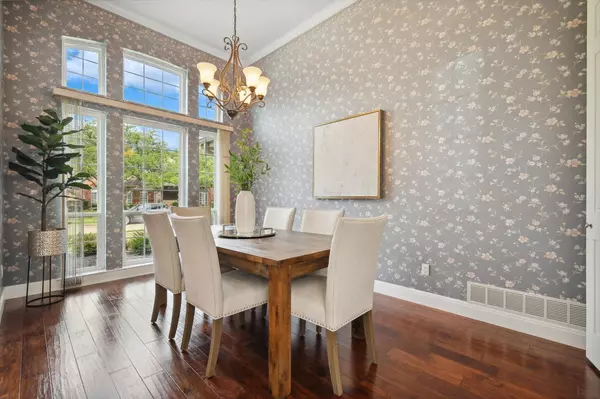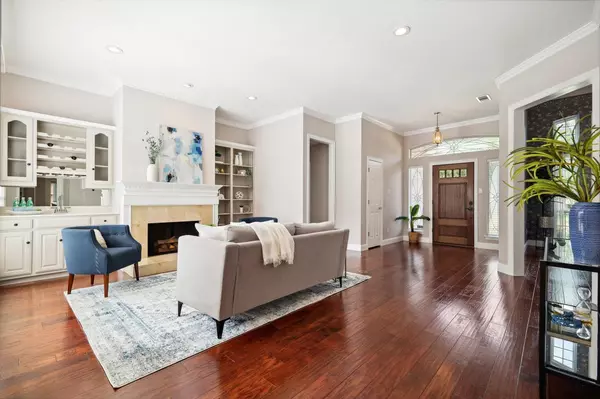$659,000
For more information regarding the value of a property, please contact us for a free consultation.
3400 Chaney Lane Plano, TX 75093
4 Beds
4 Baths
2,740 SqFt
Key Details
Property Type Single Family Home
Sub Type Single Family Residence
Listing Status Sold
Purchase Type For Sale
Square Footage 2,740 sqft
Price per Sqft $240
Subdivision Preston Meadow Ph 2
MLS Listing ID 20322641
Sold Date 06/13/23
Style Traditional
Bedrooms 4
Full Baths 3
Half Baths 1
HOA Fees $19/ann
HOA Y/N Mandatory
Year Built 1990
Annual Tax Amount $9,927
Lot Size 9,583 Sqft
Acres 0.22
Property Description
**MULTIPLE OFFES RECEIVED BEST AND FINAL DUE SUNDAY AT 1 PM ** Welcome home to 3400 Chaney Lane, a hard to find single story located in the highly sought out Plano ISD of Preston Meadow. Beautifully maintained 4 bed, 3.5 bath with many upgrades throughout, including hard wood floors in main living areas, and a cedar closet. Walk into an open, light floor plan with walls of windows in the formal living room which includes a wet bar, built ins, dental crown molding and a fireplace. The perfect floor plan has a spacious primary with en suite offering separate tub and shower, walk in closet and double sinks. Offer your guests privacy with a separate bedroom and bathroom off the kitchen, while the other two bedrooms with jack and jill bath are on the other side of the house. Enjoy a wood burning fireplace in the family room with built ins on either side, open to kitchen and breakfast nook so you are always a part of the action.
Location
State TX
County Collin
Community Curbs, Sidewalks
Direction See GPS
Rooms
Dining Room 2
Interior
Interior Features Built-in Features, Cable TV Available, Cedar Closet(s), Double Vanity, Eat-in Kitchen, Granite Counters, High Speed Internet Available, Kitchen Island, Natural Woodwork, Open Floorplan, Paneling, Pantry, Sound System Wiring, Walk-In Closet(s), Wet Bar, In-Law Suite Floorplan
Heating Central, Fireplace(s)
Cooling Central Air, Multi Units
Flooring Carpet, Hardwood, Tile
Fireplaces Number 2
Fireplaces Type Brick, Family Room, Gas Logs, Living Room, Wood Burning
Equipment Irrigation Equipment
Appliance Dishwasher, Disposal, Dryer, Gas Cooktop, Gas Water Heater, Microwave, Plumbed For Gas in Kitchen, Refrigerator, Vented Exhaust Fan
Heat Source Central, Fireplace(s)
Laundry Utility Room, Full Size W/D Area
Exterior
Exterior Feature Awning(s), Rain Gutters
Garage Spaces 2.0
Fence Fenced, Full, Privacy, Wood
Community Features Curbs, Sidewalks
Utilities Available Alley, Cable Available, City Water, Curbs, Sidewalk
Roof Type Shingle
Garage Yes
Building
Story One
Foundation Slab
Structure Type Brick
Schools
Elementary Schools Daffron
Middle Schools Robinson
High Schools Jasper
School District Plano Isd
Others
Restrictions No Known Restriction(s)
Ownership See Agent
Acceptable Financing Cash, Conventional, FHA
Listing Terms Cash, Conventional, FHA
Financing Conventional
Read Less
Want to know what your home might be worth? Contact us for a FREE valuation!

Our team is ready to help you sell your home for the highest possible price ASAP

©2024 North Texas Real Estate Information Systems.
Bought with Christine Leite • The Michael Group






