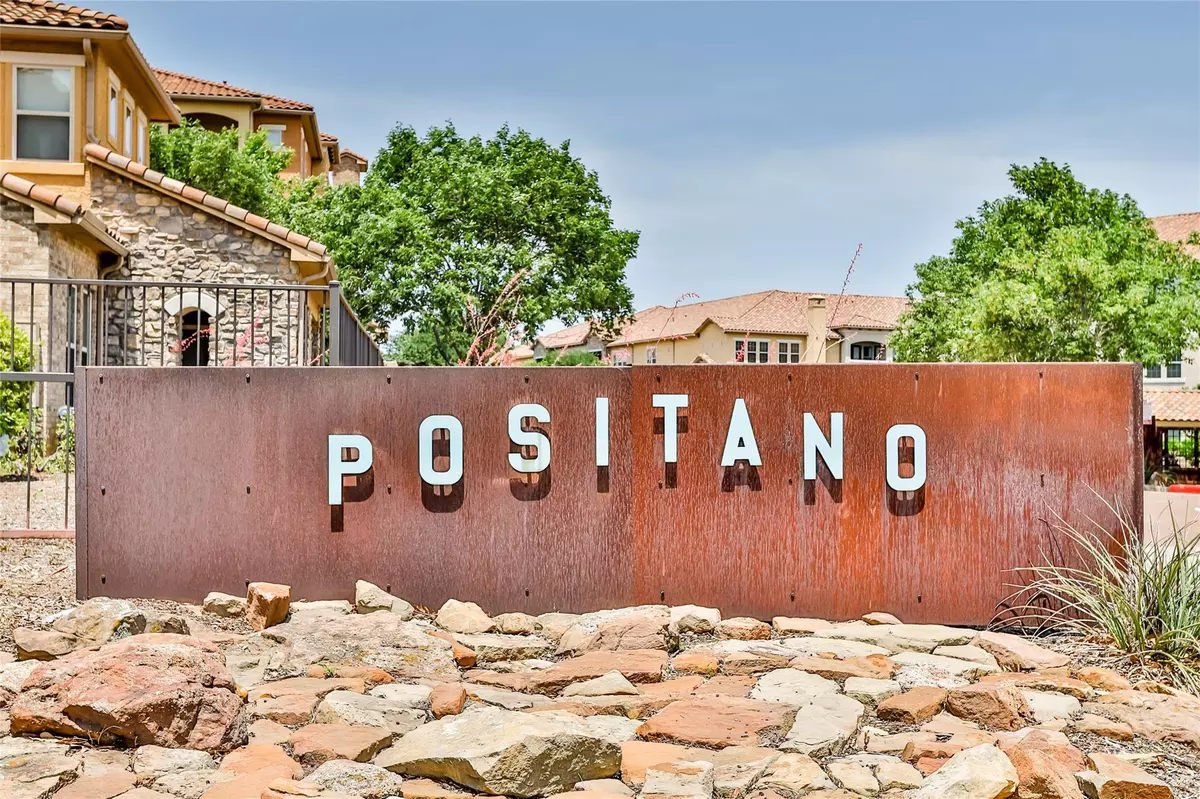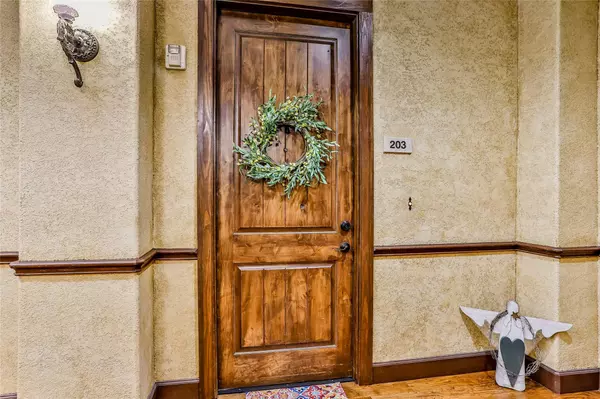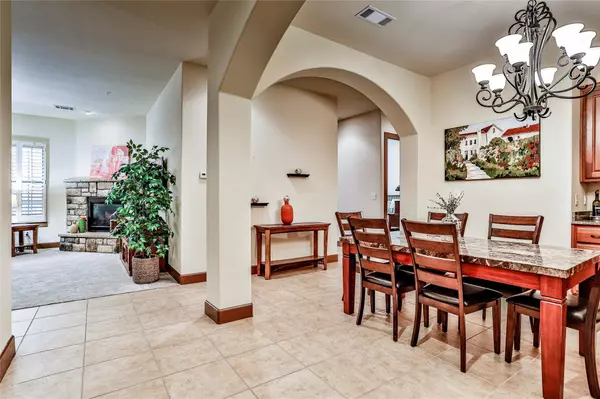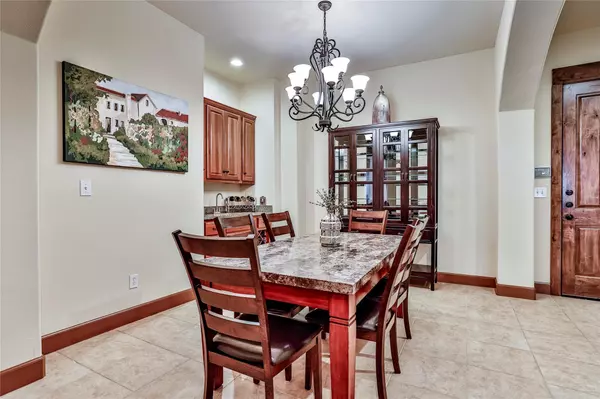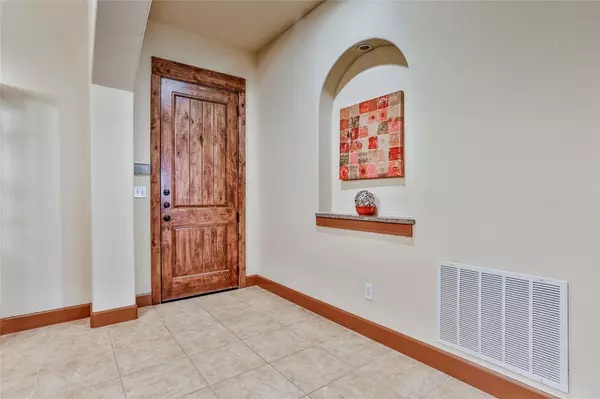$483,000
For more information regarding the value of a property, please contact us for a free consultation.
6631 Via Positano #203 Irving, TX 75039
3 Beds
3 Baths
2,650 SqFt
Key Details
Property Type Condo
Sub Type Condominium
Listing Status Sold
Purchase Type For Sale
Square Footage 2,650 sqft
Price per Sqft $182
Subdivision Positano Condo
MLS Listing ID 20237492
Sold Date 06/08/23
Bedrooms 3
Full Baths 3
HOA Fees $890/mo
HOA Y/N Mandatory
Year Built 2007
Annual Tax Amount $11,037
Lot Size 15.225 Acres
Acres 15.225
Property Description
Tuscan-inspired flat with amenities galore! A beautiful spacious open concept floor plan with tile & recently replaced plush carpet. Features three bedrooms, three full baths two fireplaces & a large balcony. A designer kitchen that is perfect for entertaining with granite counters, stainless steel appliances, a gas cooktop, ample pantry, & an island for casual dining. Luxurious master suite with updated spa bath attached to a large bedroom with sitting area, stone fireplace & private door to balcony. Large secondary BR ensuite with sitting area and large walk-in closet. Third BR perfect for office, workout space or BR. Lots of storage & closet space. Underground parking very close to the Bldg entrance door #7 & #9. Positano is a gated community with superb amenities including pool, fitness center & clubhouse. Conveniently close to shops and restaurants. 15 minutes to DFW Airport, 25 minutes to DAL Airport. VERY quiet neighborhood! Seller willing to consider all offers!!
Location
State TX
County Dallas
Direction From I 635 exit to MacArthur, go south, turn left onto Tuscan Dr, From Hwy 114 go north and turn right onto Tuscan Dr. Entrance to Positano on left. Condo building down on the left side.
Rooms
Dining Room 1
Interior
Interior Features Cable TV Available, Decorative Lighting, Granite Counters, Kitchen Island, Pantry
Heating Central, Fireplace(s), Natural Gas
Cooling Central Air, Electric
Flooring Carpet, Ceramic Tile
Fireplaces Number 2
Fireplaces Type Bedroom, Family Room, Gas, Gas Logs, Gas Starter
Appliance Dishwasher, Disposal, Gas Cooktop, Microwave, Trash Compactor
Heat Source Central, Fireplace(s), Natural Gas
Exterior
Garage Spaces 2.0
Utilities Available Cable Available, City Sewer, City Water
Roof Type Tile
Garage Yes
Private Pool 1
Building
Story One
Foundation Slab
Structure Type Stucco
Schools
Elementary Schools La Villita
Middle Schools Bush
High Schools Ranchview
School District Carrollton-Farmers Branch Isd
Others
Ownership See Agent
Acceptable Financing Cash, Conventional
Listing Terms Cash, Conventional
Financing Cash
Read Less
Want to know what your home might be worth? Contact us for a FREE valuation!

Our team is ready to help you sell your home for the highest possible price ASAP

©2024 North Texas Real Estate Information Systems.
Bought with Chip Reid • Ebby Halliday, REALTORS


