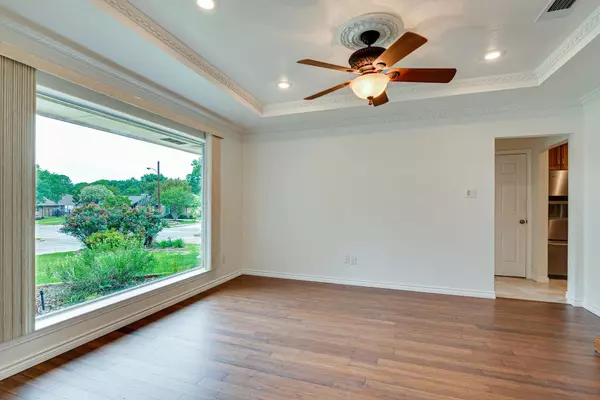$640,000
For more information regarding the value of a property, please contact us for a free consultation.
3725 Oakbriar Lane Colleyville, TX 76034
4 Beds
4 Baths
3,440 SqFt
Key Details
Property Type Single Family Home
Sub Type Single Family Residence
Listing Status Sold
Purchase Type For Sale
Square Footage 3,440 sqft
Price per Sqft $186
Subdivision Woodbriar Estates Add
MLS Listing ID 20314447
Sold Date 06/05/23
Style Traditional
Bedrooms 4
Full Baths 4
HOA Y/N None
Year Built 1977
Annual Tax Amount $9,027
Lot Size 0.449 Acres
Acres 0.449
Property Description
You do not want to miss this Woodbriar Estates beauty. The home features many updates and amenities that enhance the quality of living such as SS kitchen appliances, granite counter tops, custom drawers in the kitchen cabinets, jetted tubs in downstairs bathrooms, and ceiling fans in all rooms. Two tankless hot water systems make sure those morning showers are by choice. New Trane AC systems installed in 2017 and 2018 and a new electrical panel and insulation upgraded during this same period provide year-round comfort for the family. New carpet was installed upstairs in 2019 and downstairs in 2020. The exterior features new paint and outdoor LED lighting. Perhaps the key upgrade to this magnificent home was the replacement of the cast iron sewer system which was replaced by PVC. A gated entry to the backyard and garage offers a peaceful environment for getting your evening Zen on. The property location offers great access to schools, shopping, entertainment.
Location
State TX
County Tarrant
Direction From Hwy 26, East on Cheeksparger, Right on Oakbriar, property is on the left
Rooms
Dining Room 2
Interior
Interior Features Built-in Wine Cooler, Cable TV Available, Flat Screen Wiring, Granite Counters, High Speed Internet Available, Natural Woodwork, Smart Home System, Sound System Wiring, Wet Bar
Heating Central
Cooling Central Air, Electric
Flooring Carpet, Ceramic Tile
Fireplaces Number 1
Fireplaces Type Gas
Appliance Dishwasher, Disposal, Dryer, Electric Cooktop, Electric Oven, Microwave, Double Oven, Tankless Water Heater, Washer
Heat Source Central
Laundry Electric Dryer Hookup, Utility Room, Washer Hookup
Exterior
Garage Spaces 2.0
Fence Gate, Metal
Utilities Available All Weather Road, City Sewer, City Water, Curbs, Individual Gas Meter
Roof Type Composition
Garage Yes
Building
Lot Description Corner Lot, Few Trees, Sprinkler System, Subdivision
Story Two
Foundation Slab
Structure Type Brick
Schools
Elementary Schools Bedfordhei
High Schools Bell
School District Hurst-Euless-Bedford Isd
Others
Ownership Of record
Acceptable Financing Conventional, FHA, Fixed, VA Loan
Listing Terms Conventional, FHA, Fixed, VA Loan
Financing Conventional
Special Listing Condition Aerial Photo
Read Less
Want to know what your home might be worth? Contact us for a FREE valuation!

Our team is ready to help you sell your home for the highest possible price ASAP

©2024 North Texas Real Estate Information Systems.
Bought with Darryl Campbell • Ready Real Estate LLC






