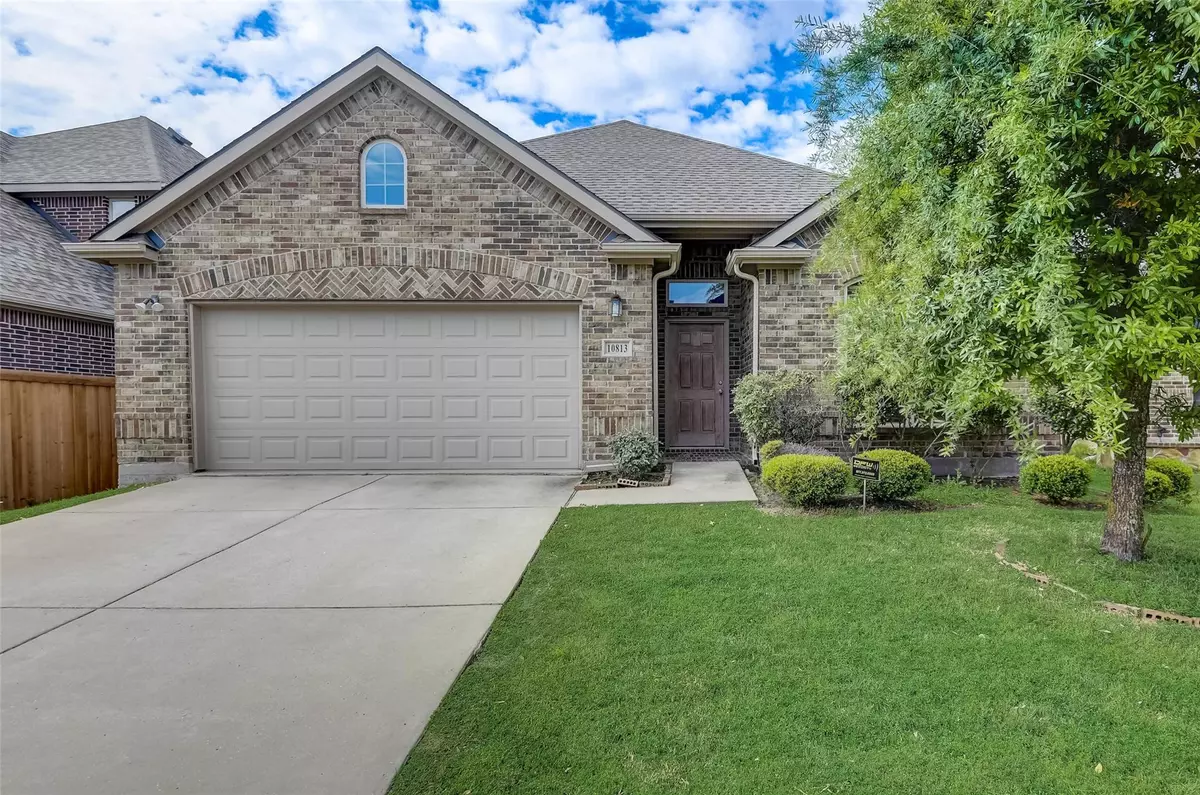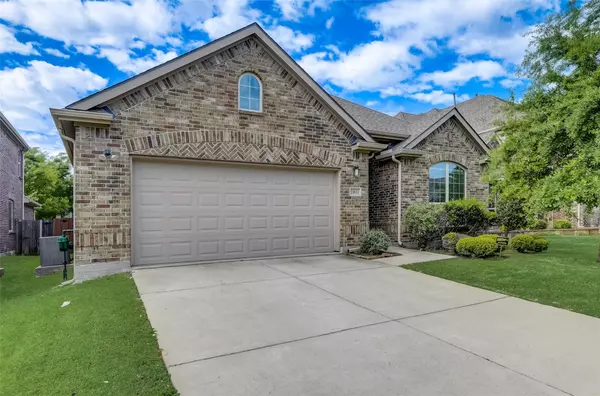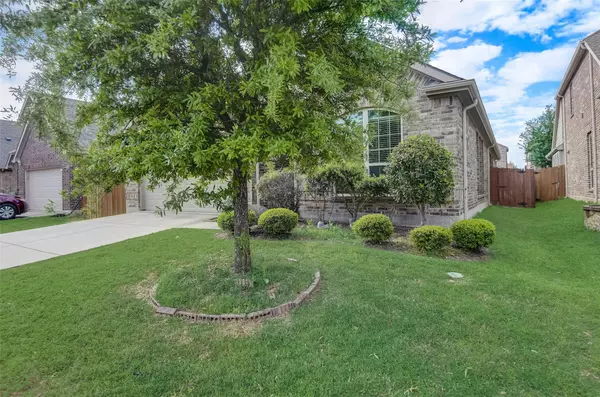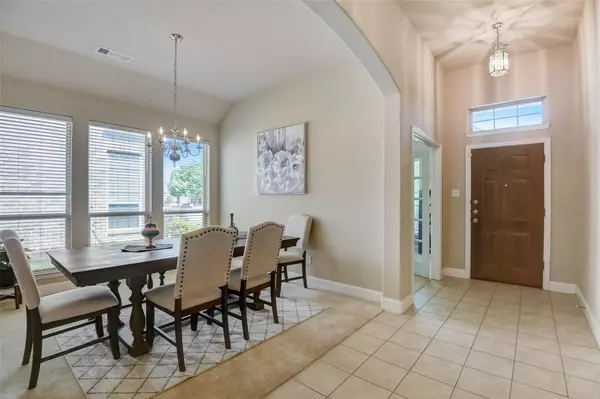$550,000
For more information regarding the value of a property, please contact us for a free consultation.
10813 Leesa Drive Mckinney, TX 75072
4 Beds
2 Baths
2,237 SqFt
Key Details
Property Type Single Family Home
Sub Type Single Family Residence
Listing Status Sold
Purchase Type For Sale
Square Footage 2,237 sqft
Price per Sqft $245
Subdivision Heights At Westridge Ph Iv The
MLS Listing ID 20309716
Sold Date 06/06/23
Bedrooms 4
Full Baths 2
HOA Fees $46/ann
HOA Y/N Mandatory
Year Built 2012
Annual Tax Amount $6,699
Lot Size 6,098 Sqft
Acres 0.14
Property Description
This incredibly charming NORTH FACING home has great curb appeal & part of the master-planned community of Westridge offering fabulous resort style amenities to enjoy! The light & bright living room, dining area, and kitchen makes entertaining a breeze offering an open airy feel while still emitting a sense of warmth & coziness! This kitchen is a chef's delight offering a large center island & equipped with stainless appliances, gas burner stove, recessed lighting, and gorgeous granite. Smartly designed offering 4 bedrooms with the oversized primary retreat split from the other bedrooms! Primary bath features has dual closets, walk-in shower, and a large soaking tub perfect for relaxing after a long day! Highlights: Elegant formal dining, full size laundry room, recently installed roof, and a fully fenced yard with plenty of space for trampolines, playscape, and summer parties! Frisco ISD! Easy access to Hwy 380, 121 & DNT & tons of shops, dining options, and trendy hot spots!
Location
State TX
County Collin
Community Greenbelt, Park, Playground, Pool
Direction From 121 to Coit. Head north on Coit Rd. Turn right onto Raegenea Dr. Turn right onto Argyle Dr. Turn right at the 1st cross street onto Leesa Dr House will be on the left.
Rooms
Dining Room 2
Interior
Interior Features High Speed Internet Available
Heating Central, Fireplace(s), Gas Jets, Natural Gas
Cooling Ceiling Fan(s), Central Air, Electric
Flooring Carpet, Ceramic Tile
Fireplaces Number 1
Fireplaces Type Gas Starter
Appliance Built-in Gas Range, Dishwasher, Disposal
Heat Source Central, Fireplace(s), Gas Jets, Natural Gas
Laundry Electric Dryer Hookup, Full Size W/D Area, Washer Hookup
Exterior
Garage Spaces 2.0
Fence Wood
Community Features Greenbelt, Park, Playground, Pool
Utilities Available City Sewer, City Water
Roof Type Composition
Garage Yes
Building
Lot Description Interior Lot, Landscaped, Sprinkler System, Subdivision
Story One
Foundation Slab
Structure Type Brick
Schools
Elementary Schools Mooneyham
Middle Schools Roach
High Schools Heritage
School District Frisco Isd
Others
Ownership on file
Acceptable Financing Cash, Conventional
Listing Terms Cash, Conventional
Financing Conventional
Read Less
Want to know what your home might be worth? Contact us for a FREE valuation!

Our team is ready to help you sell your home for the highest possible price ASAP

©2024 North Texas Real Estate Information Systems.
Bought with Mousumi Chanda • JPAR - Plano






