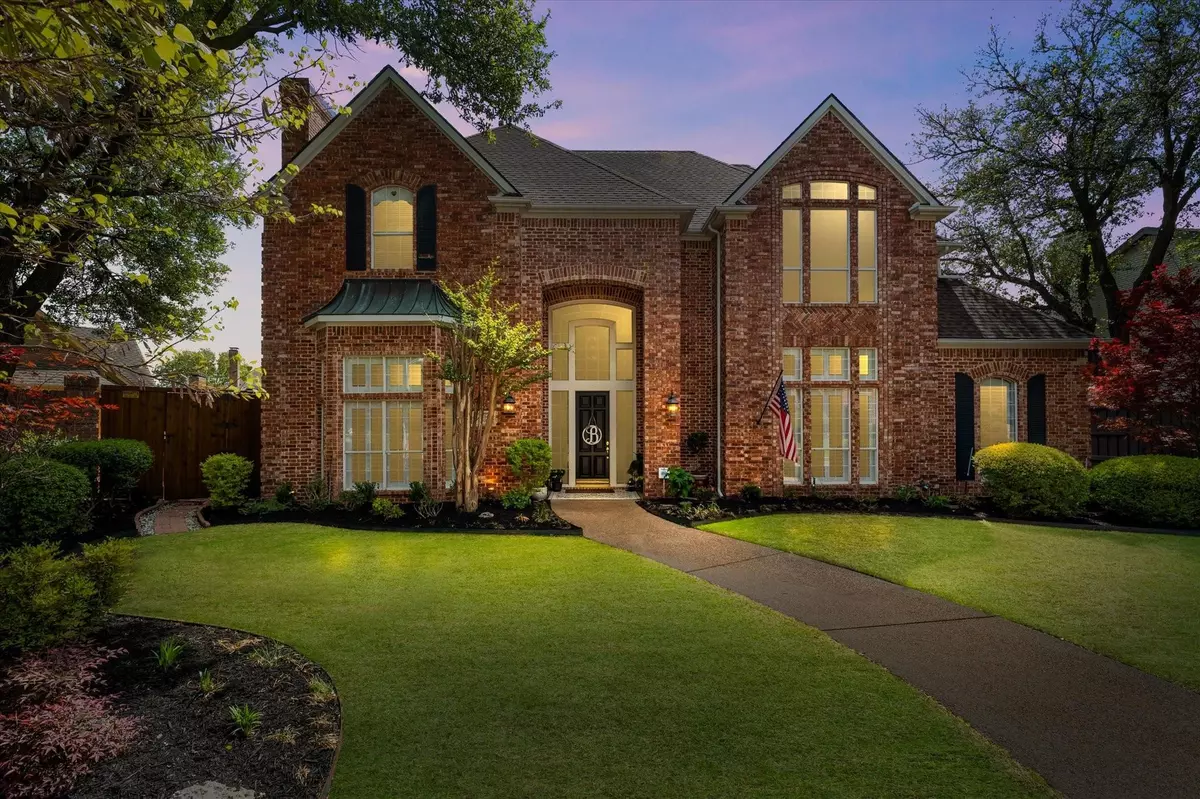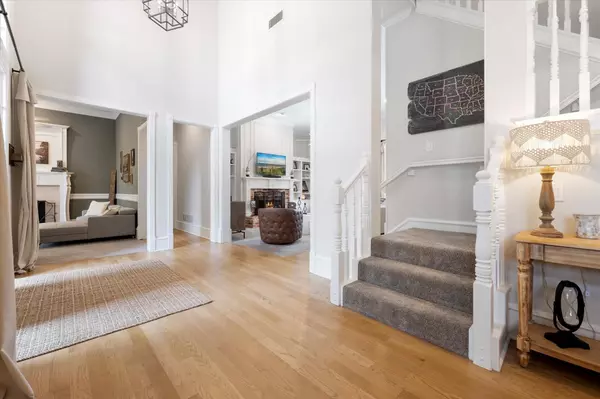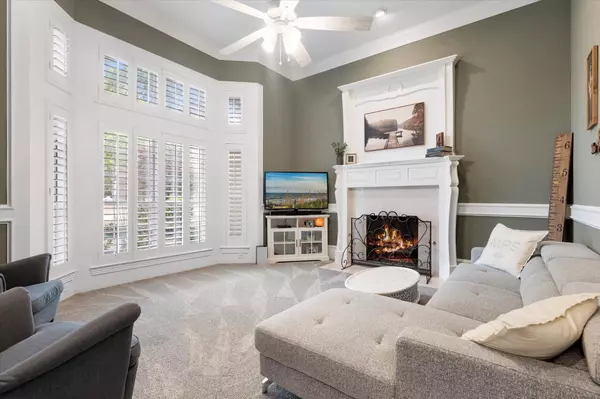$915,000
For more information regarding the value of a property, please contact us for a free consultation.
3304 Wolfe Court Plano, TX 75025
5 Beds
4 Baths
4,461 SqFt
Key Details
Property Type Single Family Home
Sub Type Single Family Residence
Listing Status Sold
Purchase Type For Sale
Square Footage 4,461 sqft
Price per Sqft $205
Subdivision Whiffletree V
MLS Listing ID 20296553
Sold Date 05/31/23
Style Traditional
Bedrooms 5
Full Baths 4
HOA Fees $10/ann
HOA Y/N Voluntary
Year Built 1991
Annual Tax Amount $13,190
Lot Size 9,147 Sqft
Acres 0.21
Property Description
Gorgeous home is situated in Whiffletree on a cul-de-sac lot! Nestled off the entry way is a cozy living room w-FP! Upgrades galore, fresh paint, refinished wood floors, light fixtures, carpet, bath countertops & sinks, cabinet hardware, trash can storage area, extra driveway parking spot for the kids & custom storage! Family room is exceptional w-walls coated w-wainscoting, FP that is flanked by custom BI's & a wall of windows that drenches this space in natural light. Amazing Master is very large w-sitting area & spa bath w-stand alone tub + WIC! Formal Living or Dining! Private Study w-BI's! Eat in Breakfast Nook! Expansive Kitchen w-plenty of space for multiple chefs has an island, granite, tumbled stone backsplash, white cabs, 2022 SS apps including a gas cooktop & dual ovens! Upstairs Game room! Large Guest Bedroom Suites! Huge Media room! The use of space in this home is impressive! Entertainers Dream Backyard w-lush landscaping, diving pool, spa, 2022 pergola + patio to enjoy!
Location
State TX
County Collin
Community Curbs, Sidewalks
Direction From DNT exit Legacy Dr and head east, left on Marchman Way, right on Wolfe Ct. The property will be at the end of the cul-de sac.
Rooms
Dining Room 2
Interior
Interior Features Built-in Features, Cable TV Available, Central Vacuum, Chandelier, Decorative Lighting, Double Vanity, Eat-in Kitchen, Flat Screen Wiring, Granite Counters, High Speed Internet Available, Kitchen Island, Natural Woodwork, Open Floorplan, Paneling, Pantry, Vaulted Ceiling(s), Wainscoting, Walk-In Closet(s)
Heating Central, Natural Gas, Zoned
Cooling Ceiling Fan(s), Central Air, Electric, Zoned
Flooring Carpet, Ceramic Tile, Wood
Fireplaces Number 2
Fireplaces Type Brick, Decorative, Gas, Gas Logs, Gas Starter, Living Room
Appliance Dishwasher, Disposal, Electric Cooktop, Electric Oven, Gas Cooktop, Gas Water Heater, Microwave, Double Oven, Plumbed For Gas in Kitchen
Heat Source Central, Natural Gas, Zoned
Laundry Electric Dryer Hookup, Utility Room, Full Size W/D Area, Washer Hookup
Exterior
Exterior Feature Covered Patio/Porch, Rain Gutters, Lighting, Private Yard
Garage Spaces 3.0
Fence Back Yard, Fenced, Wood
Pool Diving Board, Gunite, Heated, In Ground, Outdoor Pool, Pool/Spa Combo, Water Feature
Community Features Curbs, Sidewalks
Utilities Available All Weather Road, Alley, Asphalt, Cable Available, City Sewer, City Water, Concrete, Curbs, Electricity Available, Electricity Connected, Individual Gas Meter, Individual Water Meter, Natural Gas Available, Phone Available, Sewer Available, Sidewalk
Roof Type Composition,Shingle
Garage Yes
Private Pool 1
Building
Lot Description Cul-De-Sac, Few Trees, Interior Lot, Landscaped, Sprinkler System, Subdivision
Story Two
Foundation Slab
Structure Type Brick
Schools
Elementary Schools Mathews
Middle Schools Schimelpfe
High Schools Clark
School District Plano Isd
Others
Ownership Of record.
Acceptable Financing Cash, Conventional, FHA, VA Loan
Listing Terms Cash, Conventional, FHA, VA Loan
Financing Conventional
Read Less
Want to know what your home might be worth? Contact us for a FREE valuation!

Our team is ready to help you sell your home for the highest possible price ASAP

©2024 North Texas Real Estate Information Systems.
Bought with Kay Cheek • Ebby Halliday, REALTORS






