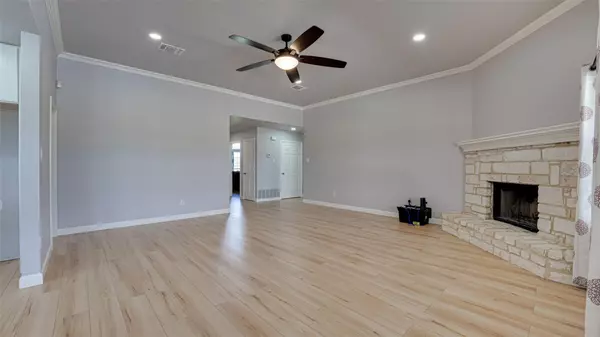$625,000
For more information regarding the value of a property, please contact us for a free consultation.
1026 S Lowrance Road Pecan Hill, TX 75154
4 Beds
2 Baths
2,574 SqFt
Key Details
Property Type Single Family Home
Sub Type Single Family Residence
Listing Status Sold
Purchase Type For Sale
Square Footage 2,574 sqft
Price per Sqft $242
Subdivision Holcolm & Peck
MLS Listing ID 20300202
Sold Date 05/26/23
Style Traditional
Bedrooms 4
Full Baths 2
HOA Y/N None
Year Built 2002
Annual Tax Amount $7,317
Lot Size 4.500 Acres
Acres 4.5
Property Description
Escape to the serene beauty of this secluded 4-bedroom, 2-bathroom home nestled on 4.5 acres. The heart of the home is a fully remodeled kitchen complete with an oversized pantry boasting ample counter space and outlets for all your small appliances, as well as room for extra refrigerators & freezers. The laundry and mud room offers plenty of space for shelving and storage, while the second living room offers endless possibilities for work and play. There is an extra flex room that is perfect for a home office. Step outside to find a 30x50 metal shop with an insulated 16x9 office, 240AMP, 110 outlets, and LED lights throughout. You'll also find a heated chlorine play pool with a hot tub and UV ray filtration system, all controllable from an app. And for added peace of mind, a storm shelter is included, as well as a shipping container for extra storage. Experience the charm of country living over 900 feet off the road. MULTIPLE OFFERS RECEIVED HIGHEST & BEST DUE MONDAY APRIL 17TH 4:00PM
Location
State TX
County Ellis
Direction From the intersection of HWY 342 and 2377 or Louise Ritter turn onto Louise Ritter. Go .9 miles and turn right onto S Lowrance. Go .8 miles and the property will be on your right. Sign on Property. Only 30' of road frontage and the home sits 900 feet off the road.
Rooms
Dining Room 1
Interior
Interior Features Decorative Lighting, Double Vanity, Eat-in Kitchen, High Speed Internet Available, Kitchen Island, Open Floorplan, Pantry, Walk-In Closet(s)
Heating Central, Electric, Heat Pump
Cooling Ceiling Fan(s), Central Air, Electric, Heat Pump
Flooring Carpet, Laminate, Tile
Fireplaces Number 1
Fireplaces Type Living Room, Wood Burning
Appliance Dishwasher, Electric Cooktop, Electric Oven, Microwave, Double Oven
Heat Source Central, Electric, Heat Pump
Laundry Electric Dryer Hookup, Full Size W/D Area, Washer Hookup
Exterior
Exterior Feature Covered Patio/Porch, RV/Boat Parking, Storm Cellar
Garage Spaces 2.0
Fence Other
Pool Fenced, In Ground, Outdoor Pool, Pool/Spa Combo, Waterfall
Utilities Available Aerobic Septic, All Weather Road, Co-op Electric, Individual Water Meter, Outside City Limits, Propane, Septic
Roof Type Composition,Shingle
Garage Yes
Private Pool 1
Building
Lot Description Acreage, Cleared, Interior Lot, Landscaped, Level, Lrg. Backyard Grass, Pasture
Story One
Foundation Slab
Structure Type Brick
Schools
Elementary Schools Wooden
Middle Schools Red Oak
High Schools Red Oak
School District Red Oak Isd
Others
Restrictions No Known Restriction(s)
Ownership Shane & Carrie Nimz
Acceptable Financing Cash, Conventional, FHA, VA Loan
Listing Terms Cash, Conventional, FHA, VA Loan
Financing Conventional
Special Listing Condition Aerial Photo, Survey Available
Read Less
Want to know what your home might be worth? Contact us for a FREE valuation!

Our team is ready to help you sell your home for the highest possible price ASAP

©2024 North Texas Real Estate Information Systems.
Bought with Rosanne Hauck • Redfin Corporation






