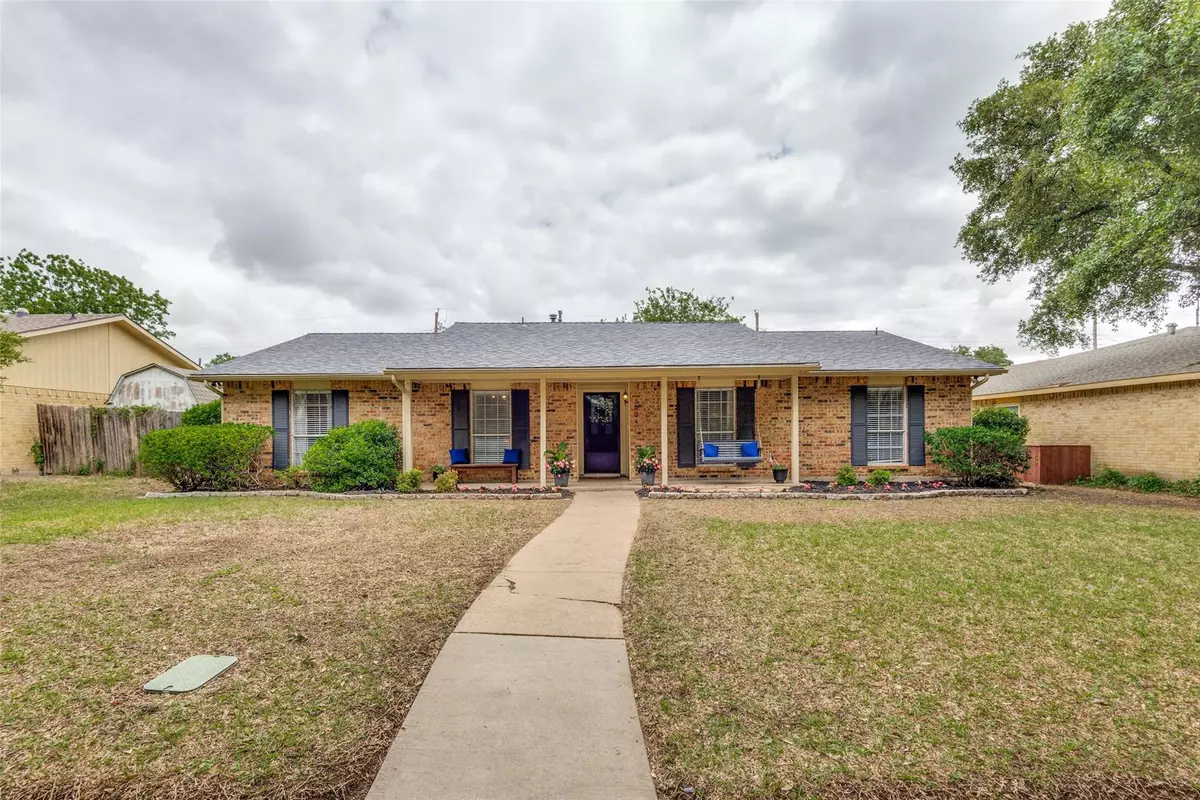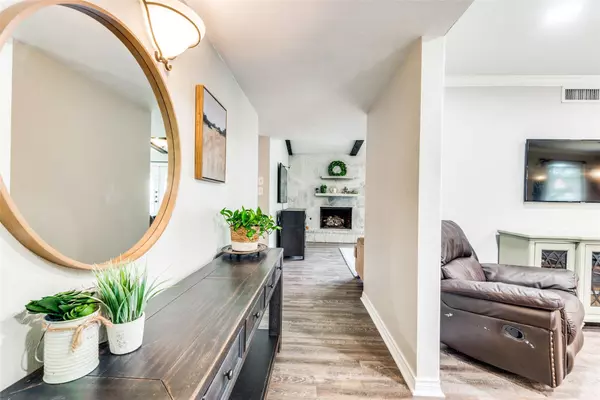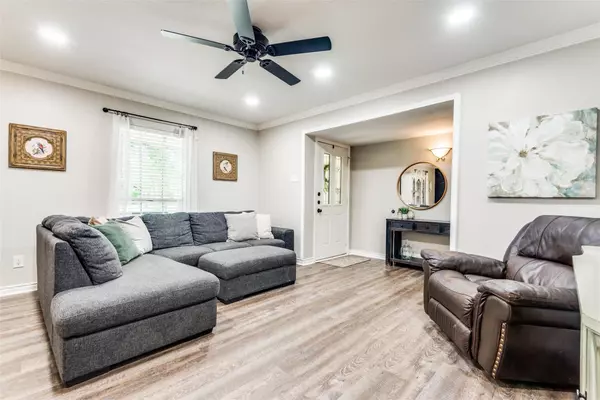$420,000
For more information regarding the value of a property, please contact us for a free consultation.
5004 Green Oaks Drive Plano, TX 75023
3 Beds
2 Baths
1,828 SqFt
Key Details
Property Type Single Family Home
Sub Type Single Family Residence
Listing Status Sold
Purchase Type For Sale
Square Footage 1,828 sqft
Price per Sqft $229
Subdivision Park Forest Add 2
MLS Listing ID 20309571
Sold Date 05/26/23
Style Ranch
Bedrooms 3
Full Baths 2
HOA Y/N None
Year Built 1973
Annual Tax Amount $4,935
Lot Size 8,276 Sqft
Acres 0.19
Property Description
***We have MULTIPLE OFFERS. Please submit offers by Monday at 12:00 pm*** BEST home on the block! Updates galore in this 3 bed, 2 bath home with two living areas. You'll love the Quartz Countertops and farmhouse stainless steel sink in this open and spacious kitchen. ALL new LVP flooring and tile throughout. Both bathrooms completely redone. French Doors lead you to a fabulous outdoor entertaining area with pass-through bar and pergola. Even the garage has been updated with storage shelving and a plethora of outlets added. $37K just replaced original plumbing under the house with PVC. There is nothing left to do but move in!
Location
State TX
County Collin
Community Curbs, Sidewalks
Direction Turn South on Green Oaks Dr from Spring Creek Pkwy between Custer Rd and Alma Dr.
Rooms
Dining Room 1
Interior
Interior Features Cable TV Available, Cathedral Ceiling(s), Chandelier, Decorative Lighting, Granite Counters, High Speed Internet Available, Open Floorplan, Pantry, Walk-In Closet(s)
Heating Central, Fireplace(s), Natural Gas
Cooling Ceiling Fan(s), Central Air, Electric
Flooring Ceramic Tile, Luxury Vinyl Plank, Tile
Fireplaces Number 1
Fireplaces Type Family Room, Gas Logs
Equipment Irrigation Equipment, Satellite Dish
Appliance Dishwasher, Disposal, Electric Cooktop, Electric Oven, Vented Exhaust Fan
Heat Source Central, Fireplace(s), Natural Gas
Laundry Electric Dryer Hookup, In Kitchen, Full Size W/D Area, Washer Hookup
Exterior
Exterior Feature Covered Patio/Porch
Garage Spaces 2.0
Fence Back Yard, Fenced, Gate, Wood
Community Features Curbs, Sidewalks
Utilities Available Alley, Cable Available, City Sewer, City Water, Curbs, Electricity Connected, Individual Gas Meter, Individual Water Meter, Phone Available, Sidewalk
Roof Type Composition
Garage Yes
Building
Lot Description Interior Lot, Landscaped, Sprinkler System
Story One
Foundation Slab
Structure Type Brick,Wood
Schools
Elementary Schools Christie
Middle Schools Carpenter
High Schools Clark
School District Plano Isd
Others
Restrictions Unknown Encumbrance(s)
Ownership Georges
Acceptable Financing Cash, Conventional, FHA, VA Loan
Listing Terms Cash, Conventional, FHA, VA Loan
Financing Conventional
Read Less
Want to know what your home might be worth? Contact us for a FREE valuation!

Our team is ready to help you sell your home for the highest possible price ASAP

©2024 North Texas Real Estate Information Systems.
Bought with Carla Reeves • Eastoria Real Estate, Inc






