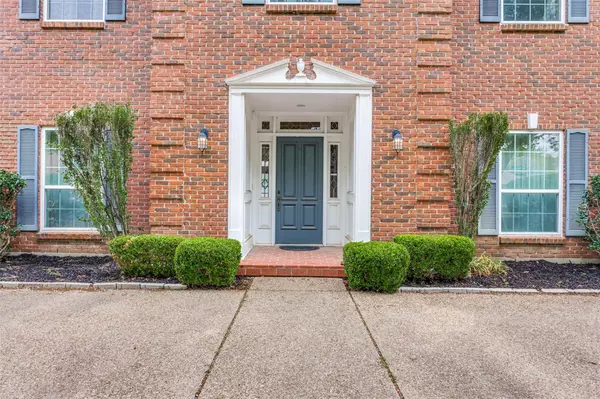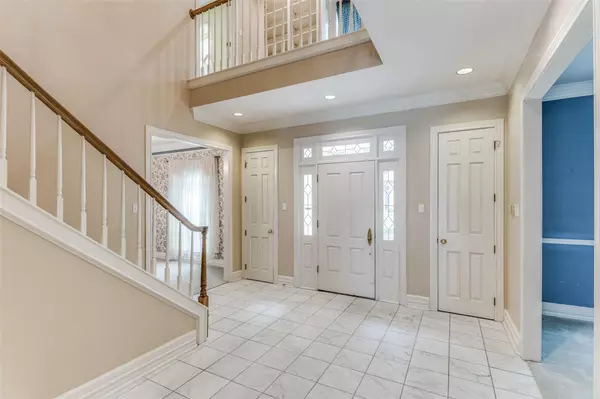$750,000
For more information regarding the value of a property, please contact us for a free consultation.
6837 Glen Meadow Drive Fort Worth, TX 76132
5 Beds
5 Baths
3,957 SqFt
Key Details
Property Type Single Family Home
Sub Type Single Family Residence
Listing Status Sold
Purchase Type For Sale
Square Footage 3,957 sqft
Price per Sqft $189
Subdivision Bellaire Park North
MLS Listing ID 20292094
Sold Date 05/18/23
Style Traditional
Bedrooms 5
Full Baths 4
Half Baths 1
HOA Y/N None
Year Built 1986
Annual Tax Amount $14,428
Lot Size 0.306 Acres
Acres 0.306
Property Description
Open the door to a terrific floor plan! Study on the left and formal dining room on the right of the entry. The stairs lead to a spacious primary bedroom with fireplace and ensuite bathroom with 2 vanity areas and 2 walk-in closets. 2 more bedrooms upstairs each with their own adjoining bathroom. Downstairs, the entry leads to the living room with wood burning fireplace, wet bar and wall of windows and doors overlooking the pool area. The kitchen has generous counter space, storage and breakfast area. A 2nd living area on the other side of the kitchen also opens to the pool area. 2 more bedrooms share a hall bathroom downstairs. Full laundry room with room for additional refrigerator and half bath in the hall leading to the garage. There is a covered patio leading to the pool and spa with a landscaped backyard surrounded by a white vinyl fence. 2 car garage and extra parking space.
Location
State TX
County Tarrant
Direction From I-20, South on Bryant Irvin Rd. Right on Bellaire Dr. S., Pass Oakmont Park, Left on Glen Meadow Dr to the end of block on the left. Park in circular drive.
Rooms
Dining Room 2
Interior
Interior Features Built-in Features, Chandelier, Eat-in Kitchen, High Speed Internet Available, Kitchen Island, Pantry, Walk-In Closet(s), Wet Bar
Heating Central, Electric, Zoned
Cooling Ceiling Fan(s), Central Air, Electric, Zoned
Flooring Carpet, Ceramic Tile, Luxury Vinyl Plank
Fireplaces Number 2
Fireplaces Type Bedroom, Living Room, Wood Burning
Appliance Dishwasher, Disposal, Electric Cooktop, Electric Oven, Electric Water Heater, Refrigerator
Heat Source Central, Electric, Zoned
Laundry Electric Dryer Hookup, Utility Room, Full Size W/D Area, Washer Hookup
Exterior
Exterior Feature Covered Patio/Porch, Rain Gutters
Garage Spaces 2.0
Fence Vinyl
Pool Gunite, In Ground, Pool/Spa Combo
Utilities Available Asphalt, Cable Available, City Sewer, City Water, Curbs
Roof Type Composition
Garage Yes
Private Pool 1
Building
Lot Description Corner Lot, Few Trees, Landscaped, Sprinkler System
Story Two
Foundation Slab
Structure Type Brick,Siding
Schools
Elementary Schools Ridgleahil
Middle Schools Monnig
High Schools Arlngtnhts
School District Fort Worth Isd
Others
Ownership See private remarks
Acceptable Financing Cash, Conventional, FHA, VA Loan
Listing Terms Cash, Conventional, FHA, VA Loan
Financing Conventional
Read Less
Want to know what your home might be worth? Contact us for a FREE valuation!

Our team is ready to help you sell your home for the highest possible price ASAP

©2024 North Texas Real Estate Information Systems.
Bought with Corrine Hyman • Williams Trew Real Estate






