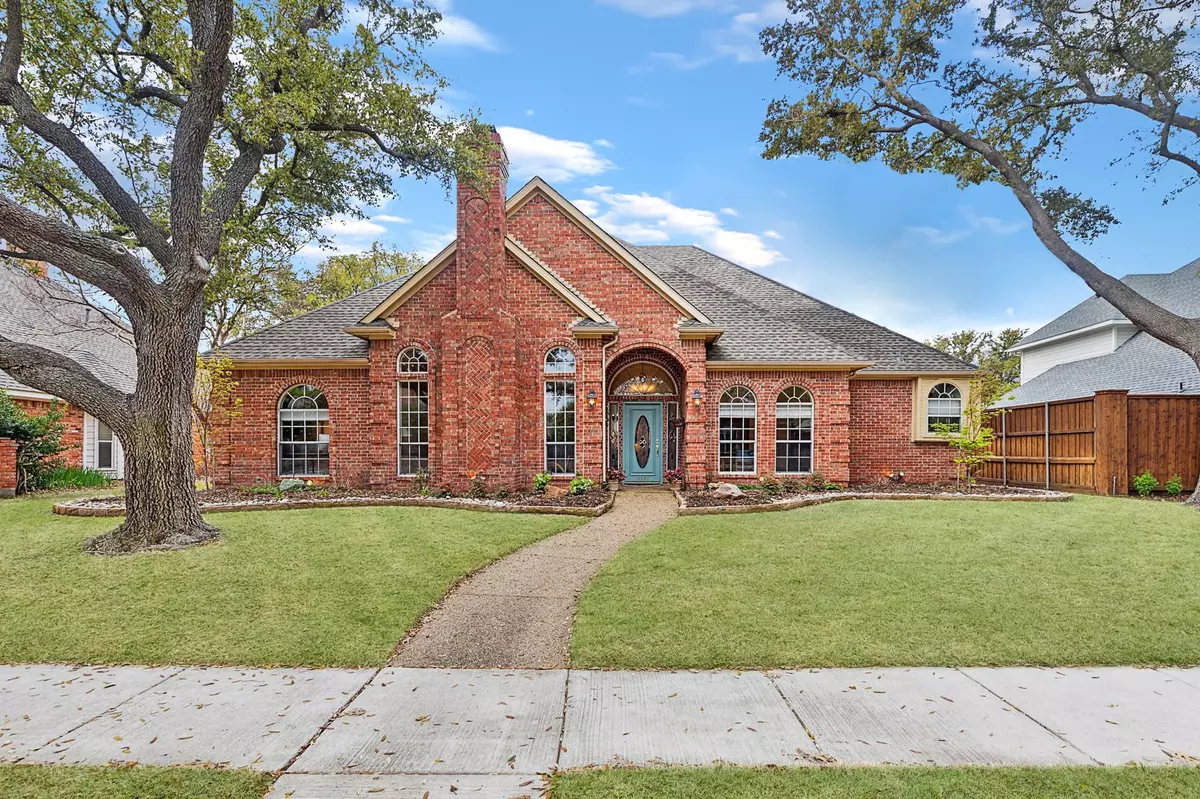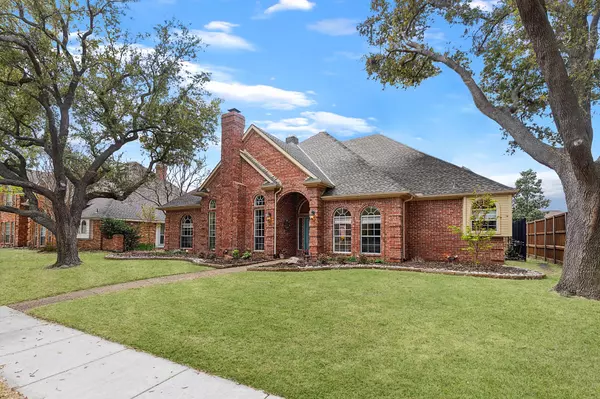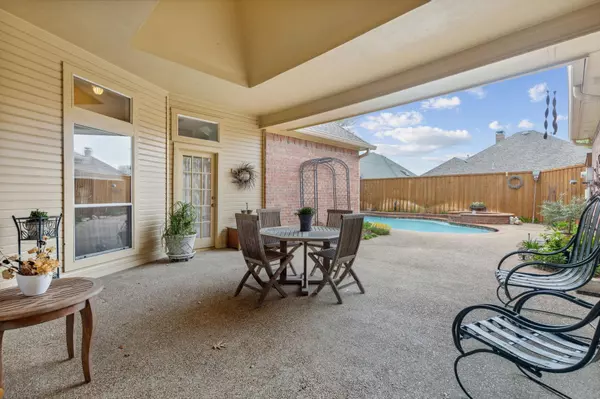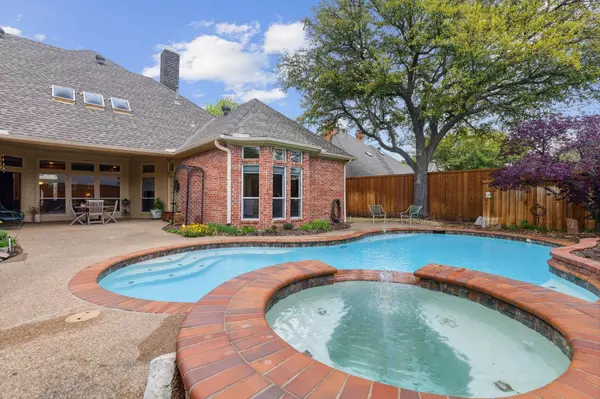$550,000
For more information regarding the value of a property, please contact us for a free consultation.
4548 Bentley Drive Plano, TX 75093
4 Beds
3 Baths
2,818 SqFt
Key Details
Property Type Single Family Home
Sub Type Single Family Residence
Listing Status Sold
Purchase Type For Sale
Square Footage 2,818 sqft
Price per Sqft $195
Subdivision Preston Meadow Ph 2
MLS Listing ID 20282931
Sold Date 05/17/23
Bedrooms 4
Full Baths 3
HOA Fees $19/ann
HOA Y/N Mandatory
Year Built 1988
Annual Tax Amount $9,907
Lot Size 9,147 Sqft
Acres 0.21
Property Description
This stunning one-story in west Plano’s Preston Meadow neighborhood, is a dream come true. Walking distance from Plano ISD's Daffron Elementary and Preston Meadow Park. The hardwood floors in formal areas and office, large windows, and updated kitchen with granite countertops add warmth and elegance to this open floor-plan. It even has a mother-in-law suite (currently used as an office) separated from the other bedrooms. Updated bathrooms with granite countertops, a spacious primary suite, and ensuite bath with separate shower and bathtub make it the perfect place to unwind. You will also enjoy relaxing in the shade on covered patio while overlooking the sparkling pool and spa. There is an additional side patio right off the kitchen; perfect for grilling. . This gem is truly special.
*** Be sure to open the Matterport 3-D virtual tour.***
Location
State TX
County Collin
Direction Use GPS
Rooms
Dining Room 2
Interior
Interior Features Cable TV Available, Central Vacuum, Decorative Lighting, Double Vanity, Eat-in Kitchen, Granite Counters, High Speed Internet Available, Natural Woodwork, Open Floorplan, Paneling, Pantry, Walk-In Closet(s), Wet Bar
Heating Central, Electric, Fireplace(s), Natural Gas
Cooling Ceiling Fan(s), Central Air, Electric, Multi Units, Roof Turbine(s)
Flooring Bamboo, Carpet, Ceramic Tile
Fireplaces Number 2
Fireplaces Type Blower Fan, Family Room, Gas, Gas Logs, Living Room, Raised Hearth
Equipment Intercom
Appliance Dishwasher, Disposal, Electric Cooktop, Electric Oven, Gas Water Heater, Microwave, Trash Compactor, Vented Exhaust Fan
Heat Source Central, Electric, Fireplace(s), Natural Gas
Laundry Electric Dryer Hookup, Utility Room, Full Size W/D Area, Washer Hookup
Exterior
Exterior Feature Covered Patio/Porch, Garden(s), Rain Gutters
Garage Spaces 2.0
Fence Back Yard, Fenced, Gate, High Fence, Privacy, Wood
Pool Fenced, Gunite, In Ground, Outdoor Pool, Pool Sweep, Pump
Utilities Available Alley, City Sewer, City Water, Concrete, Curbs, Electricity Connected, Individual Gas Meter, Individual Water Meter, Natural Gas Available, Phone Available, Sidewalk, Underground Utilities
Roof Type Composition
Garage Yes
Private Pool 1
Building
Story One
Foundation Slab
Structure Type Brick
Schools
Elementary Schools Daffron
Middle Schools Robinson
High Schools Jasper
School District Plano Isd
Others
Ownership Call Agent
Financing Conventional
Read Less
Want to know what your home might be worth? Contact us for a FREE valuation!

Our team is ready to help you sell your home for the highest possible price ASAP

©2024 North Texas Real Estate Information Systems.
Bought with Michelle Selner • Keller Williams Realty DPR






