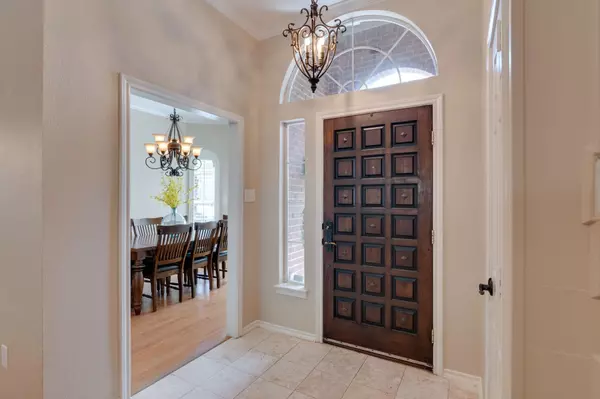$525,000
For more information regarding the value of a property, please contact us for a free consultation.
6716 Castle Creek Drive Fort Worth, TX 76132
3 Beds
3 Baths
2,544 SqFt
Key Details
Property Type Single Family Home
Sub Type Single Family Residence
Listing Status Sold
Purchase Type For Sale
Square Footage 2,544 sqft
Price per Sqft $206
Subdivision Bellaire Park North
MLS Listing ID 20262464
Sold Date 05/09/23
Style Traditional
Bedrooms 3
Full Baths 3
HOA Fees $2/ann
HOA Y/N Voluntary
Year Built 1992
Lot Size 8,245 Sqft
Acres 0.1893
Lot Dimensions 8,250
Property Description
Honey I'm home! Welcome to this very desirable 3 bedroom, 3 bath home in sought after Bellaire Park North. This updated home has a great open floor plan and wonderful proximity to Oakmont Park. Home has new windows, new floors, updated bathrooms, custom wet bar area, and additional flex room off of the breakfast room that can be used as an office, media room, workout room or living space. Home has lots of natural light and flows well for parties. Enjoy the covered patio that keeps you cool in the summer, warm in the winter, and has a view of the luscious and landscaped backyard with oasis pool. Both HVAC units were replaced in 2021, and roof in 2016. Title has been opened at Fair Texas Title.
Location
State TX
County Tarrant
Community Curbs, Greenbelt, Jogging Path/Bike Path, Park, Playground
Direction GPS. From I20 head south on Bryant Irvin. Turn right on Oakbend Trl. At dead end go right on Oakmont. Head down the hill and go right on Castle Creek. Castle Creek will make a left turn, and then house is halfway down on the right.
Rooms
Dining Room 2
Interior
Interior Features Built-in Features, Cable TV Available, Cathedral Ceiling(s), Chandelier, Decorative Lighting, Eat-in Kitchen, Flat Screen Wiring, Granite Counters, High Speed Internet Available, Kitchen Island, Open Floorplan, Paneling, Vaulted Ceiling(s), Walk-In Closet(s), Wet Bar
Heating Central, Electric
Cooling Ceiling Fan(s), Central Air, Electric
Flooring Ceramic Tile, Wood
Fireplaces Number 1
Fireplaces Type Living Room, Wood Burning
Appliance Dishwasher, Disposal, Electric Cooktop, Electric Oven, Electric Range, Electric Water Heater, Microwave, Convection Oven, Double Oven
Heat Source Central, Electric
Laundry Electric Dryer Hookup, Utility Room, Full Size W/D Area, Washer Hookup
Exterior
Exterior Feature Covered Patio/Porch, Rain Gutters, Lighting
Garage Spaces 2.0
Fence Wood
Pool Gunite, In Ground, Outdoor Pool
Community Features Curbs, Greenbelt, Jogging Path/Bike Path, Park, Playground
Utilities Available Cable Available, City Sewer, City Water, Curbs, Underground Utilities
Roof Type Composition
Garage Yes
Private Pool 1
Building
Lot Description Few Trees, Interior Lot, Landscaped, Subdivision
Story One
Foundation Slab
Structure Type Brick
Schools
Elementary Schools Ridgleahil
Middle Schools Monnig
High Schools Arlngtnhts
School District Fort Worth Isd
Others
Restrictions Deed,Unknown Encumbrance(s)
Ownership See Agent
Acceptable Financing Cash, Conventional, FHA, VA Loan
Listing Terms Cash, Conventional, FHA, VA Loan
Financing Conventional
Special Listing Condition Deed Restrictions
Read Less
Want to know what your home might be worth? Contact us for a FREE valuation!

Our team is ready to help you sell your home for the highest possible price ASAP

©2024 North Texas Real Estate Information Systems.
Bought with Ginny Kimberlin • Engel & Volkers Fort Worth






