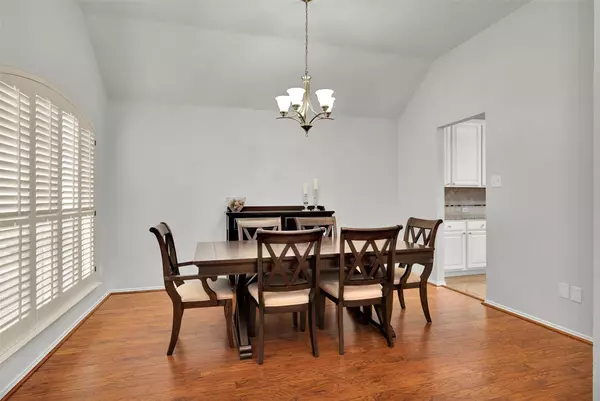$475,000
For more information regarding the value of a property, please contact us for a free consultation.
210 Brittany Drive Coppell, TX 75019
4 Beds
2 Baths
1,953 SqFt
Key Details
Property Type Single Family Home
Sub Type Single Family Residence
Listing Status Sold
Purchase Type For Sale
Square Footage 1,953 sqft
Price per Sqft $243
Subdivision River Ridge Rep
MLS Listing ID 20295227
Sold Date 05/04/23
Style Traditional
Bedrooms 4
Full Baths 2
HOA Fees $15/ann
HOA Y/N Mandatory
Year Built 1997
Annual Tax Amount $9,962
Lot Size 7,318 Sqft
Acres 0.168
Property Description
MULTIPLE OFFERS RECEIVED! Offer Deadline April 16, 2pm. You'll love this pristine one story in the city of Coppell! Come see this nicely kept home featuring 4 bedrooms, 2 full baths, formal dining, open kitchen with upgraded SS appliances, gas stove and kitchen island. The kitchen has many cabinets and plenty of counter space for serving your guests. You will see that the living room is large and comes with a gas starter fireplace for cozy winter nights. Gorgeous plantation shutters throughout. The large primary suite features a private master bath with double sinks, a separate shower, an oversized bathtub and a large walk-in closet. Step out onto the large covered patio for your next summer cookout with plenty of yard space for the whole family to enjoy. Calm, neutral colors and ceiling fans throughout. Close to River Chase Golf Club, Sandy Lake Rd and George Bush Turnpike. Don't miss this one! MULTIPLE OFFERS RECEIVED! Offer Deadline April 16, 2pm. Seller needs leaseback until June 4
Location
State TX
County Dallas
Community Club House, Golf, Jogging Path/Bike Path, Park, Playground, Tennis Court(S)
Direction From E Sandy Lake Rd, take a Right onto Riverchase Dr. Right onto Breanna Way. Left onto Brittany Dr. Home is on the Left. Welcome!
Rooms
Dining Room 2
Interior
Interior Features Cable TV Available, Chandelier, Decorative Lighting, Double Vanity, Granite Counters, High Speed Internet Available, Kitchen Island, Open Floorplan, Pantry, Walk-In Closet(s)
Heating Central, Natural Gas, Zoned
Cooling Ceiling Fan(s), Central Air, Electric, Zoned
Flooring Ceramic Tile, Luxury Vinyl Plank
Fireplaces Number 1
Fireplaces Type Gas Starter, Living Room, Wood Burning
Appliance Dishwasher, Disposal, Electric Oven, Gas Cooktop, Microwave, Plumbed For Gas in Kitchen
Heat Source Central, Natural Gas, Zoned
Laundry Electric Dryer Hookup, Utility Room, Full Size W/D Area, Washer Hookup
Exterior
Exterior Feature Covered Patio/Porch, Garden(s), Rain Gutters
Garage Spaces 2.0
Fence Back Yard, Fenced, Gate, Wood
Community Features Club House, Golf, Jogging Path/Bike Path, Park, Playground, Tennis Court(s)
Utilities Available Alley, Cable Available, City Sewer, City Water, Concrete, Curbs, Individual Gas Meter, Individual Water Meter, Sidewalk
Roof Type Composition
Garage Yes
Building
Lot Description Few Trees, Interior Lot, Irregular Lot, Landscaped, Lrg. Backyard Grass, Sprinkler System, Subdivision
Story One
Foundation Slab
Structure Type Brick
Schools
Elementary Schools Riverchase
Middle Schools Bush
High Schools Ranchview
School District Carrollton-Farmers Branch Isd
Others
Ownership ON FILE
Acceptable Financing Cash, Conventional, FHA, VA Loan
Listing Terms Cash, Conventional, FHA, VA Loan
Financing Cash
Read Less
Want to know what your home might be worth? Contact us for a FREE valuation!

Our team is ready to help you sell your home for the highest possible price ASAP

©2024 North Texas Real Estate Information Systems.
Bought with Hina Patel • NextHome NextGen Realty






