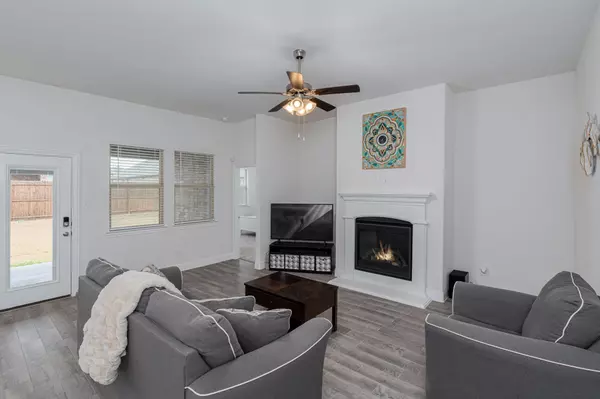$385,000
For more information regarding the value of a property, please contact us for a free consultation.
10728 Table Bluff Street Aubrey, TX 76227
4 Beds
2 Baths
1,852 SqFt
Key Details
Property Type Single Family Home
Sub Type Single Family Residence
Listing Status Sold
Purchase Type For Sale
Square Footage 1,852 sqft
Price per Sqft $207
Subdivision Silverado Ph 4
MLS Listing ID 20270157
Sold Date 04/21/23
Bedrooms 4
Full Baths 2
HOA Fees $37
HOA Y/N Mandatory
Year Built 2020
Annual Tax Amount $6,971
Lot Size 6,229 Sqft
Acres 0.143
Property Description
Indulge in this well maintained home in Aubreys most favorable community, Silverado! This home embarks on a fresh and clean feel with its cool tones and durable finish outs. The floor plan is truly remarkable.The home is laid out to where 2 bedrooms are up front, one is in the middle of the home, and the primary is located at the back of the home. Allowing for ample privacy. The home has many great features! Including, a gas cooktop, epoxy garage flooring, epoxy back patio, and a large yard! The community itself, boasts an extraordinary set of benefits. For starters, the Elementary school is in the neighborhood, making it most ideal for family's. The amenity center is a kids dream. From the pool, to the many playgrounds, children will be sure to stay active and busy! The community also maintains several ponds and walking trails. This allows homeowners to feel relaxed and cultivate the true quiet that encompasses the neighborhood as a whole. Tour today! Call agent at 469-478-5807.
Location
State TX
County Denton
Community Club House, Community Pool, Greenbelt, Playground
Direction When coming from 2931, make a left into the community on Silverado pkwy. Follow this road for about 1.5 miles. Then take a left onto Klondike Ln. Proceed by making an immediate right on Table Bluff. The house will be on the left, half a mile down.
Rooms
Dining Room 1
Interior
Interior Features Built-in Features, Cable TV Available, Eat-in Kitchen, High Speed Internet Available, Open Floorplan, Pantry, Smart Home System, Walk-In Closet(s)
Heating Electric
Cooling Central Air
Flooring Carpet, Tile
Fireplaces Number 1
Fireplaces Type Gas, Gas Logs
Appliance Dishwasher, Electric Oven, Gas Range, Tankless Water Heater
Heat Source Electric
Exterior
Exterior Feature Covered Patio/Porch
Garage Spaces 2.0
Fence Wood
Community Features Club House, Community Pool, Greenbelt, Playground
Utilities Available City Sewer, City Water
Roof Type Composition,Shingle
Garage Yes
Building
Story One
Foundation Slab
Structure Type Brick,Rock/Stone
Schools
Elementary Schools Jackie Fuller
Middle Schools Aubrey
High Schools Aubrey
School District Aubrey Isd
Others
Ownership See Tax
Financing Conventional
Read Less
Want to know what your home might be worth? Contact us for a FREE valuation!

Our team is ready to help you sell your home for the highest possible price ASAP

©2024 North Texas Real Estate Information Systems.
Bought with Sandy Roberts • Berkshire HathawayHS PenFed TX






