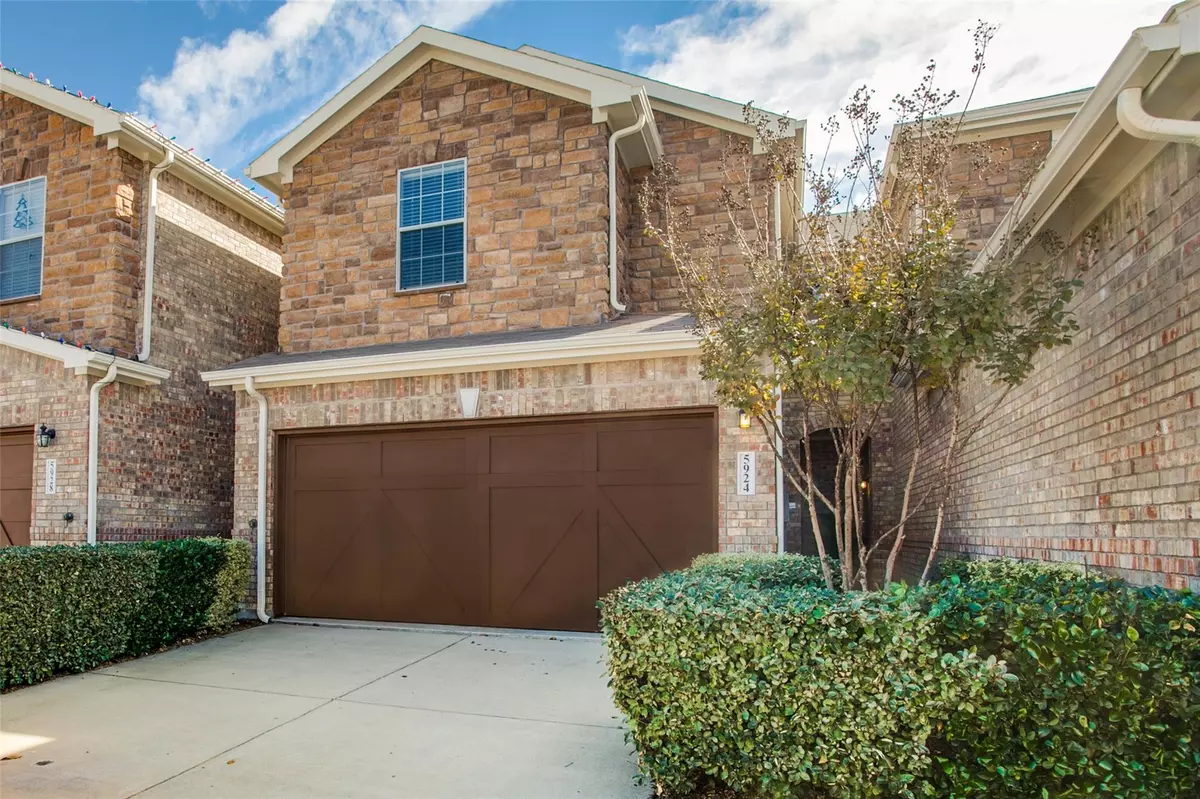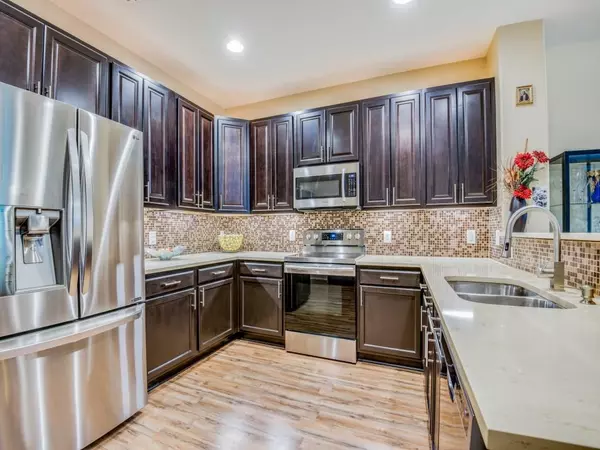$409,900
For more information regarding the value of a property, please contact us for a free consultation.
5924 Stone Mountain Road The Colony, TX 75056
3 Beds
3 Baths
1,629 SqFt
Key Details
Property Type Townhouse
Sub Type Townhouse
Listing Status Sold
Purchase Type For Sale
Square Footage 1,629 sqft
Price per Sqft $251
Subdivision The Cascades At The Legends Ph
MLS Listing ID 20284701
Sold Date 04/24/23
Style Traditional
Bedrooms 3
Full Baths 2
Half Baths 1
HOA Fees $184/qua
HOA Y/N Mandatory
Year Built 2009
Annual Tax Amount $5,658
Lot Size 2,613 Sqft
Acres 0.06
Property Description
Beautiful 3-bedroom, 2.5-bathroom townhome in a great location. This upgraded home offers an open floor plan with spacious living, dining and kitchen areas. Luxurious upgrades featuring 2019 installed Stainless Steel Samsung and Whirlpool Appliances, Quartz Countertops, 42”
Kitchen Cabinets with under cabinet lightning, Kitchen Backsplash. Living room opens up to an extended covered patio with Energy Efficient 2019 installed Patio Door. No Carpet! Laminate floors throughout. All three bathrooms featuring stylish upgrades with fresh paint, custom vanities, cabinets for extra storage, beautiful flooring tile. Master Suite, Two Additional Bedrooms, a Second Full Bathroom and Laundry complete the upstairs. Affordable HOA dues with generous coverage! HOA maintains Front Lawn Care and Exterior. Enjoy the Community Pool, playground at no additional cost. Minutes from 121-DNT, Dallas Tollway, Top Golf, Shops of Legacy and the Grandscape.
Location
State TX
County Denton
Community Community Pool, Playground
Direction Hwy 121 take Spring Creek exit to Cascades Ct. Take the round about , continue north on Fall Water Trail. Then turn right on Stone Mountain Road.
Rooms
Dining Room 1
Interior
Interior Features Cable TV Available, Eat-in Kitchen, Granite Counters, High Speed Internet Available, Pantry, Walk-In Closet(s)
Heating Central, Electric
Cooling Central Air, Electric
Flooring Laminate, Tile
Appliance Dishwasher, Disposal, Electric Cooktop, Electric Oven, Electric Range, Microwave
Heat Source Central, Electric
Laundry Electric Dryer Hookup, Full Size W/D Area, Washer Hookup
Exterior
Exterior Feature Covered Patio/Porch
Garage Spaces 2.0
Fence Fenced, Wood
Community Features Community Pool, Playground
Utilities Available City Sewer, City Water
Roof Type Composition
Garage Yes
Building
Lot Description Sprinkler System
Story Two
Foundation Slab
Structure Type Brick
Schools
Elementary Schools Morningside
School District Lewisville Isd
Others
Ownership Larisa Zagrebin
Acceptable Financing Cash, Conventional, FHA
Listing Terms Cash, Conventional, FHA
Financing Cash
Read Less
Want to know what your home might be worth? Contact us for a FREE valuation!

Our team is ready to help you sell your home for the highest possible price ASAP

©2024 North Texas Real Estate Information Systems.
Bought with Kevon Loctor • Listing Spark






