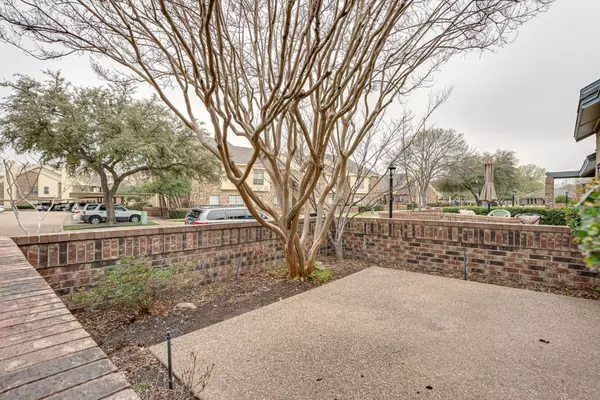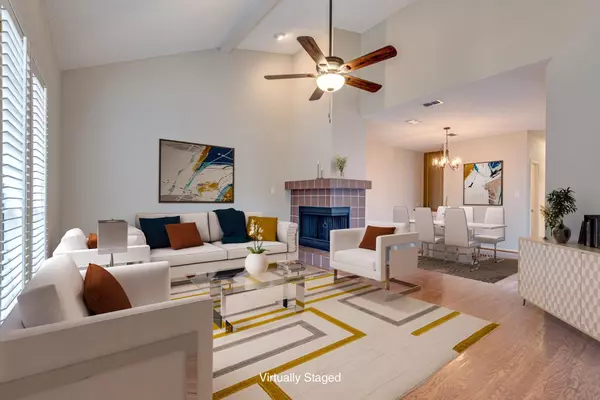$340,000
For more information regarding the value of a property, please contact us for a free consultation.
3309 Devonshire Drive Plano, TX 75075
2 Beds
3 Baths
1,505 SqFt
Key Details
Property Type Townhouse
Sub Type Townhouse
Listing Status Sold
Purchase Type For Sale
Square Footage 1,505 sqft
Price per Sqft $225
Subdivision Cobblestone Townhome Community
MLS Listing ID 20274737
Sold Date 04/20/23
Style Contemporary/Modern,Traditional
Bedrooms 2
Full Baths 2
Half Baths 1
HOA Fees $345/mo
HOA Y/N Mandatory
Year Built 1988
Annual Tax Amount $4,272
Lot Size 2,744 Sqft
Acres 0.063
Property Description
So much New--Recently updated home is move in ready! 2 large ensuites! All freshly painted inside (and in garage), all switches and plugs upgraded, NEW stainmaster carpet upstairs, wood thru out downstairs, NEW microwave, NEW disposal, NEW plumbing box in laundry, many NEW LED light fixtures, NEW fans, pre-inspected and many repairs or replacements made (see attached docs). Internal atrium is open above--perfect place to enjoy being outside privately without wind! Front yard has brick short fence around an additional patio. Great closets, oversized 2 car garage, incredible LOCATION!! All rooms are spacious with great natural light! Living room has plantation shutters. Seller is leaving refrigerator in Kitchen and the one in the garage. HOA covers everything outside, so expect a lower insurance quote! Very quiet neighborhood close to everything you need!
Location
State TX
County Collin
Direction Near intersection of Independence and Park. From Park, turn north on Independence and take first left onto Devonshire Dr. Home is down towards the other end of the block, sign in yard on the right.
Rooms
Dining Room 2
Interior
Interior Features Cable TV Available, Cathedral Ceiling(s), Chandelier, Decorative Lighting, Eat-in Kitchen, High Speed Internet Available, Vaulted Ceiling(s), Walk-In Closet(s)
Heating Electric, ENERGY STAR Qualified Equipment, Fireplace(s)
Cooling Ceiling Fan(s), Central Air, Electric, ENERGY STAR Qualified Equipment
Flooring Carpet, Tile, Wood
Fireplaces Number 1
Fireplaces Type Circulating, Decorative, Double Sided, Living Room, Metal, Wood Burning
Appliance Dishwasher, Disposal, Electric Range, Microwave, Refrigerator
Heat Source Electric, ENERGY STAR Qualified Equipment, Fireplace(s)
Laundry Electric Dryer Hookup, In Hall, Full Size W/D Area, Washer Hookup
Exterior
Garage Spaces 2.0
Utilities Available Alley, Asphalt, Cable Available, City Sewer, City Water, Concrete, Curbs, Electricity Available, Electricity Connected, Underground Utilities
Roof Type Composition
Garage Yes
Building
Story Two
Foundation Slab
Structure Type Brick
Schools
Elementary Schools Saigling
Middle Schools Haggard
High Schools Vines
School District Plano Isd
Others
Ownership on record
Acceptable Financing Cash, Conventional, FHA, VA Loan
Listing Terms Cash, Conventional, FHA, VA Loan
Financing Cash
Read Less
Want to know what your home might be worth? Contact us for a FREE valuation!

Our team is ready to help you sell your home for the highest possible price ASAP

©2024 North Texas Real Estate Information Systems.
Bought with Linda Bale • EXP REALTY






