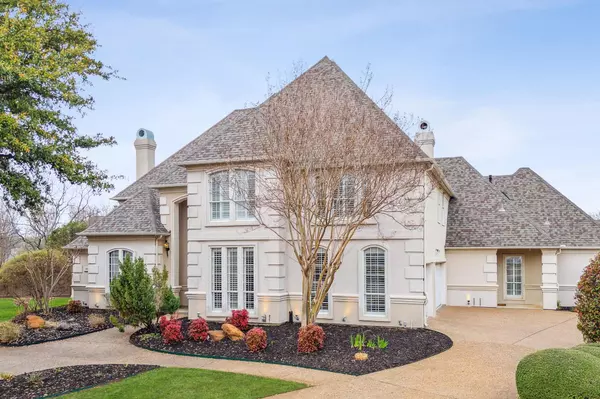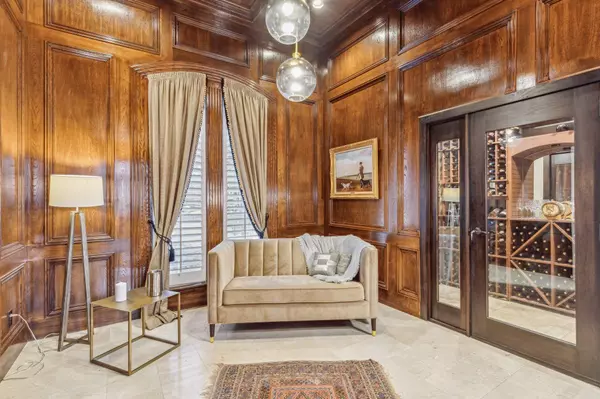$1,199,880
For more information regarding the value of a property, please contact us for a free consultation.
1104 WYNDSOR CREEK Court Southlake, TX 76092
4 Beds
4 Baths
4,668 SqFt
Key Details
Property Type Single Family Home
Sub Type Single Family Residence
Listing Status Sold
Purchase Type For Sale
Square Footage 4,668 sqft
Price per Sqft $257
Subdivision Timarron Add
MLS Listing ID 20270384
Sold Date 04/18/23
Style Traditional
Bedrooms 4
Full Baths 3
Half Baths 1
HOA Fees $108/ann
HOA Y/N Mandatory
Year Built 1994
Annual Tax Amount $17,324
Lot Size 0.387 Acres
Acres 0.387
Property Description
MAGNIFICENT TIMARRON EXECUTIVE HOME, IDEALLY LOCATED ON PRIVATE CUL DE SAC LOT WITH GREAT CURB APPEAL AND A LARGE BACK YARD! GREAT FLOOR PLAN AND NUMEROUS CUSTOM UPGRADES THROUGHOUT, INCLUDING LIBRARY WITH STUNNING WINE ROOM, HARDWOOD FLOORING, TANKLESS WATER HEATER, RECENTLY CONSTRUCTED OUTDOOR LIVING SPACE WITH BUILT IN GRILL AND BIG GREEN EGG, EXTRA LARGE POOL AND HOT TUB, MAIN FLOOR OFFICE AND MASTER SUITE WITH A WALK IN CLOSET LARGE ENOUGH TO DOUBLE AS A STUDIO APARTMENT! ATTACHED 3 CAR GARAGE FEATURES AN ELECTRIC CAR CHARGING STATION! ENTERTAINING, RELAXING OR JUST SPENDING LIFE WITH YOUR FAMILY, THIS OUTSTANDING TIMARRON HOME DOES IT ALL! GREAT LOCATION, GREAT APPEAL, GREAT FLOOR PLAN AND ONE OF THE MOST EXCLUSIVE AND DESIRABLE COMMUNITIES IN NORTH TEXAS! EXEMPLARY SOUTHLAKE CARROLL I.S.D. SCHOOLS! HURRY TO EXPERIENCE ALL THE SOUTHLAKE LIFESTYLE HAS TO OFFER. YES, DREAMS DO COME TRUE!
Location
State TX
County Tarrant
Community Club House, Community Pool, Curbs, Fitness Center, Greenbelt, Jogging Path/Bike Path, Lake, Playground, Pool, Sidewalks, Tennis Court(S)
Direction FROM SOUTHLAKE BOULEVARD 1709, TURN SOUTH ON BYRON NELSON PARKWAY TO ENTER TIMARRON GOLF COURSE AND COUNTRY CLUB COMMUNITY, DRIVE PAST ROCKENBAUGH ELEMENTARY SCHOOL TO LEFT ON WYNDSOR CREEK DRIVE, THEN LEFT ON WYNDSOR CREEK COURT TO HOME AT END OF CUL DE SAC!
Rooms
Dining Room 2
Interior
Interior Features Built-in Wine Cooler, Cable TV Available, Cathedral Ceiling(s), Chandelier, Decorative Lighting, Double Vanity, Dry Bar, Eat-in Kitchen, Granite Counters, High Speed Internet Available, Pantry, Walk-In Closet(s)
Heating Natural Gas
Cooling Electric
Flooring Carpet, Ceramic Tile, Wood
Fireplaces Number 1
Fireplaces Type Gas
Appliance Dishwasher, Disposal, Electric Cooktop, Electric Oven
Heat Source Natural Gas
Exterior
Exterior Feature Attached Grill, Covered Patio/Porch, Gas Grill, Rain Gutters, Lighting, Outdoor Grill, Outdoor Kitchen, Outdoor Living Center, Private Yard
Garage Spaces 3.0
Fence Wood, Wrought Iron
Pool Gunite, In Ground, Outdoor Pool, Pool Sweep, Separate Spa/Hot Tub
Community Features Club House, Community Pool, Curbs, Fitness Center, Greenbelt, Jogging Path/Bike Path, Lake, Playground, Pool, Sidewalks, Tennis Court(s)
Utilities Available All Weather Road, City Sewer, City Water, Concrete, Curbs, Underground Utilities
Roof Type Composition
Garage Yes
Private Pool 1
Building
Lot Description Cul-De-Sac, Sprinkler System, Subdivision
Story Two
Foundation Slab
Structure Type Stucco
Schools
Elementary Schools Oldunion
Middle Schools Dawson
High Schools Carroll
School District Carroll Isd
Others
Restrictions Development
Ownership ON FILE
Acceptable Financing Cash, Conventional
Listing Terms Cash, Conventional
Financing Conventional
Special Listing Condition Aerial Photo
Read Less
Want to know what your home might be worth? Contact us for a FREE valuation!

Our team is ready to help you sell your home for the highest possible price ASAP

©2025 North Texas Real Estate Information Systems.
Bought with Renuka Bhandari • Keller Williams Realty-FM





