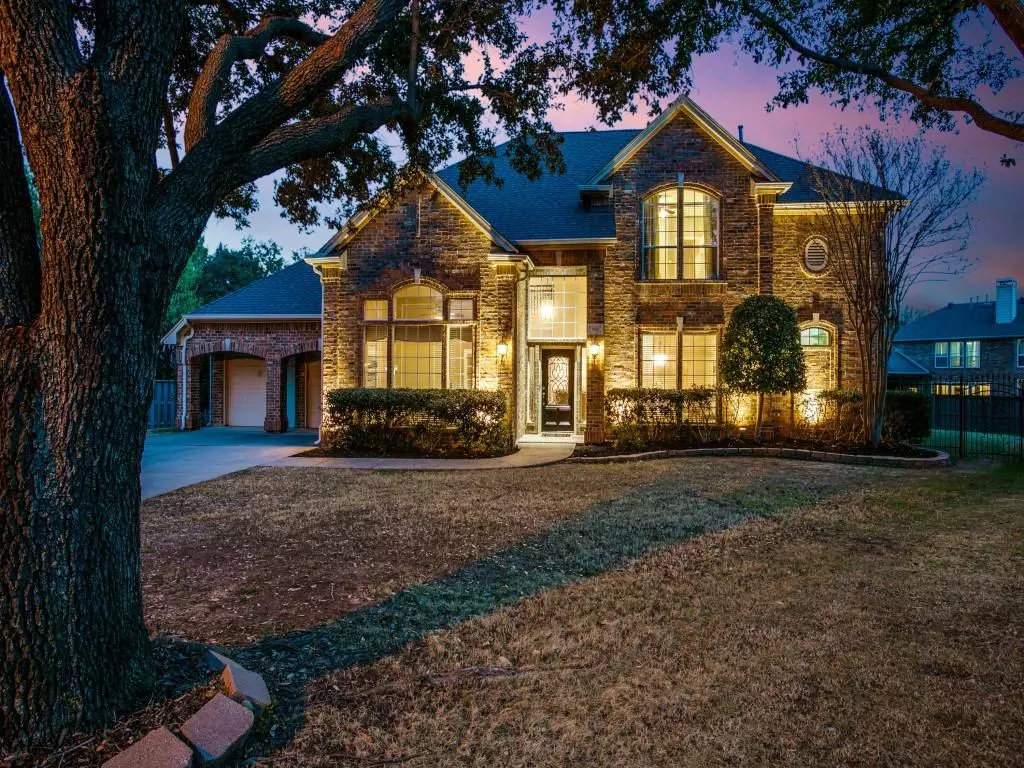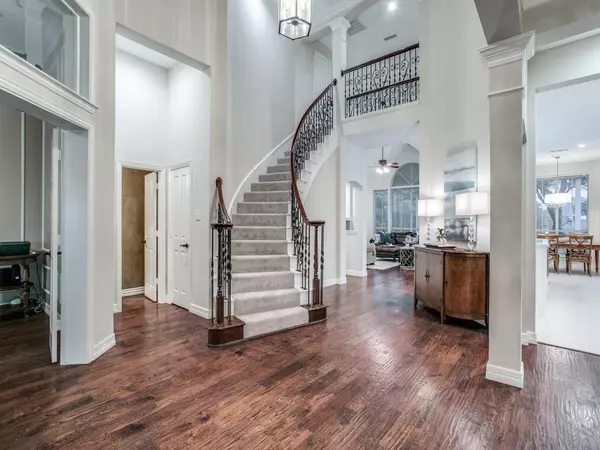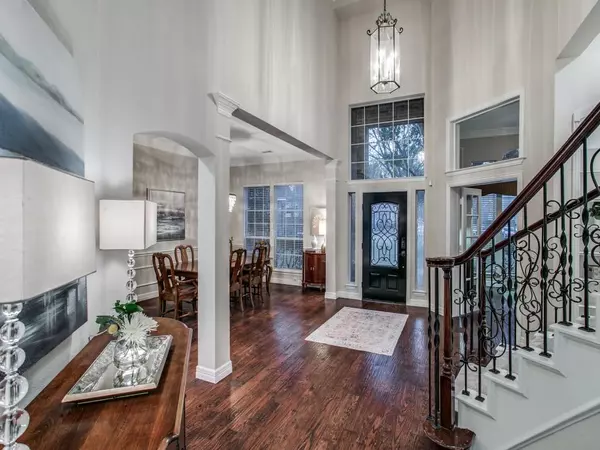$950,000
For more information regarding the value of a property, please contact us for a free consultation.
903 Nettleton Court Southlake, TX 76092
4 Beds
4 Baths
3,232 SqFt
Key Details
Property Type Single Family Home
Sub Type Single Family Residence
Listing Status Sold
Purchase Type For Sale
Square Footage 3,232 sqft
Price per Sqft $293
Subdivision Timarron Add
MLS Listing ID 20272767
Sold Date 04/12/23
Style Traditional
Bedrooms 4
Full Baths 3
Half Baths 1
HOA Fees $108/ann
HOA Y/N Mandatory
Year Built 1994
Annual Tax Amount $14,275
Lot Size 0.340 Acres
Acres 0.34
Property Description
Welcome to this fantastic home located in the desirable Timarron neighborhood! This home has an outstanding updated kitchen with all new cabinets, Viking cooktop, double ovens, quartz countertops and a massive island for friends and family to gather. New carpet & fresh paint in 2022. New roof & gutters in February 2023. The private front office offers a great space to work from home. The primary bedroom is located on the first floor with wood floors, windows overlooking the large backyard and a large custom Elfa closet. Covered outdoor area with fireplace is the star of the backyard! The outdoor living area is the perfect place to relax & entertain with plenty of space for you to prepare and cook meals with the built-in gas grill & Green Egg. Timarron offers tennis, pickleball, 2 pools, fitness room, clubhouse, ponds and playgrounds. Located in the exemplary rated Carroll ISD. The perfect Southlake location located minutes to Southlake Town Square, schools, restaurants and DFW airport!
Location
State TX
County Tarrant
Community Club House, Community Pool, Jogging Path/Bike Path, Lake
Direction From Southlake Blvd, South on Byron Nelson, Left on Nettleton Drive, Right on Nettleton Court
Rooms
Dining Room 2
Interior
Interior Features Built-in Features, Decorative Lighting, Double Vanity, Eat-in Kitchen, High Speed Internet Available, Kitchen Island
Heating Natural Gas
Cooling Central Air, Electric
Flooring Carpet
Fireplaces Number 2
Fireplaces Type Gas, Gas Logs
Appliance Dishwasher, Disposal, Electric Cooktop, Gas Water Heater, Microwave, Double Oven, Tankless Water Heater
Heat Source Natural Gas
Laundry Utility Room, Full Size W/D Area
Exterior
Exterior Feature Attached Grill, Covered Patio/Porch, Outdoor Living Center
Garage Spaces 3.0
Fence Gate, Rock/Stone, Wood
Community Features Club House, Community Pool, Jogging Path/Bike Path, Lake
Utilities Available City Sewer, City Water
Roof Type Composition
Garage Yes
Building
Lot Description Cul-De-Sac, Interior Lot
Story Two
Foundation Slab
Structure Type Brick
Schools
Elementary Schools Rockenbaug
Middle Schools Dawson
High Schools Carroll
School District Carroll Isd
Others
Ownership Michael J. Trevino and Anne Chistine Trevino
Acceptable Financing Cash, Conventional
Listing Terms Cash, Conventional
Financing Conventional
Read Less
Want to know what your home might be worth? Contact us for a FREE valuation!

Our team is ready to help you sell your home for the highest possible price ASAP

©2025 North Texas Real Estate Information Systems.
Bought with Kristen Lassiter • Keller Williams Realty Allen





