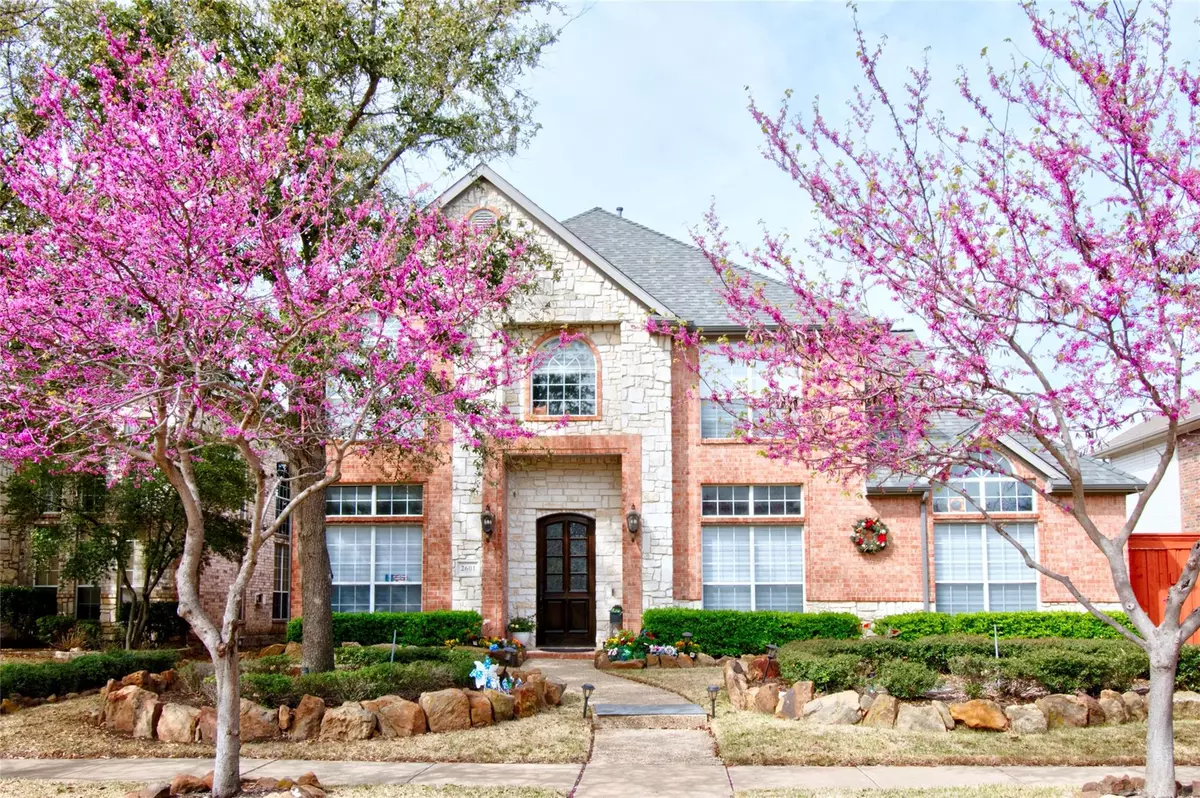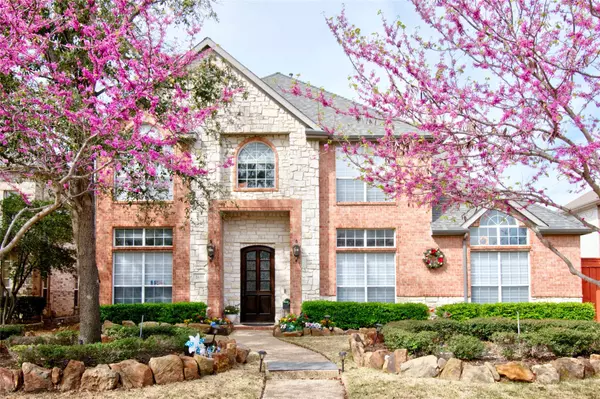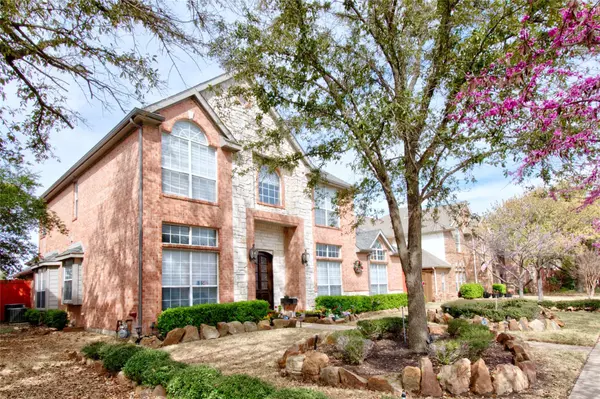$749,900
For more information regarding the value of a property, please contact us for a free consultation.
2601 Creswick Drive Plano, TX 75093
4 Beds
4 Baths
3,731 SqFt
Key Details
Property Type Single Family Home
Sub Type Single Family Residence
Listing Status Sold
Purchase Type For Sale
Square Footage 3,731 sqft
Price per Sqft $200
Subdivision Glen Meadows
MLS Listing ID 20279927
Sold Date 04/07/23
Style Traditional
Bedrooms 4
Full Baths 3
Half Baths 1
HOA Y/N Voluntary
Year Built 1994
Annual Tax Amount $11,671
Lot Size 7,405 Sqft
Acres 0.17
Property Description
This beautifully fashioned luxury home all dressed up, impeccably designed, packed with upgrades & ready for its close up! From the handpicked light fixtures to the Euro cabinets, there is nothing lost in the details. Luxurious amenities through out, glass sinks in master & powder baths, huge Cedar walk-in closet. Hand-scraped hardwood floors welcome you into every room. This high quality property features a game-media room & ceiling fans in all bedrooms. Make an entrance on the elegant curved staircase! Gorgeous custom 63 inch cabinets up to ceiling, 6 burner gas commercial range. Tankless water heater, 8' tall wood doors, radiant barrier in attic & central vacuum system. Whole house water filtration system, Silhouette shades. Custom outdoor storage closets in the side yard, new roof & new gutters. New fresh paint! Perfect location near the medical center, easy access to major transportation veins, shopping & restaurants. Get your acceptance speech ready & make this your sweet home!
Location
State TX
County Collin
Direction From Dallas Parkway South, turn right onto W Parker Rd, turn left onto Midway Rd going south, turn left on Bermuda Dunes, right on Creswick Lane.
Rooms
Dining Room 2
Interior
Interior Features Granite Counters, High Speed Internet Available, Kitchen Island, Natural Woodwork, Open Floorplan, Pantry, Vaulted Ceiling(s), Walk-In Closet(s)
Heating Central
Cooling Ceiling Fan(s), Central Air
Flooring Hardwood
Fireplaces Number 1
Fireplaces Type Family Room, Gas Logs, Gas Starter
Appliance Dishwasher, Disposal, Gas Cooktop, Microwave
Heat Source Central
Laundry Electric Dryer Hookup, Utility Room, Full Size W/D Area, Washer Hookup
Exterior
Garage Spaces 2.0
Carport Spaces 2
Fence Wood
Utilities Available City Sewer, City Water
Roof Type Composition
Garage Yes
Building
Lot Description Interior Lot, Sprinkler System, Subdivision
Story Two
Foundation Slab
Structure Type Brick,Rock/Stone
Schools
Elementary Schools Barksdale
Middle Schools Renner
High Schools Shepton
School District Plano Isd
Others
Ownership P & T Holdings LLC
Acceptable Financing Cash, Contact Agent, Conventional
Listing Terms Cash, Contact Agent, Conventional
Financing Cash
Read Less
Want to know what your home might be worth? Contact us for a FREE valuation!

Our team is ready to help you sell your home for the highest possible price ASAP

©2024 North Texas Real Estate Information Systems.
Bought with Chris Clary • Compass RE Texas, LLC






