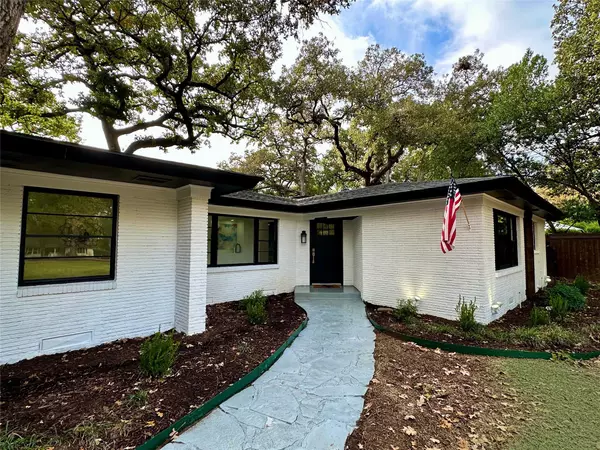$925,000
For more information regarding the value of a property, please contact us for a free consultation.
1208 W Park Row Drive Arlington, TX 76013
4 Beds
4 Baths
4,421 SqFt
Key Details
Property Type Single Family Home
Sub Type Single Family Residence
Listing Status Sold
Purchase Type For Sale
Square Footage 4,421 sqft
Price per Sqft $209
Subdivision John Stephens Surv Abs #1428
MLS Listing ID 20208094
Sold Date 03/31/23
Style Modern Farmhouse
Bedrooms 4
Full Baths 3
Half Baths 1
HOA Y/N None
Year Built 1965
Annual Tax Amount $5,956
Lot Size 0.910 Acres
Acres 0.91
Property Description
PRICE ADJUSTED TO APPRAISED VALUE OF $925K! Gorgeous home with mid century modern vibes, on a heavily wooded 1 acre lot, in the heart of Arlington! This one-of-a-kind 4,400+ sq. ft. property with a highly sought after Park Row Dr. address has been completely renovated from floor to ceiling with too many WOW factors to list. The eye candy starts as you walk in the front door with black metal accents, light wood floors and modern fixtures throughout. The living & dining areas feature a black metal truss that spans 30' and serves as the center piece of the home. The massive kitchen includes an exotic granite waterfall island and offers both a wine bar & a coffee bar! Additionally the home has an oversized game room with a unique wall of windows and a theater room for entertaining. The floor plan provides a split bedroom arrangement of 4 total bedrooms with 2 that are primary suites. The outside spaces are just as impressive & give a park-like feeling with towering trees and grassy areas.
Location
State TX
County Tarrant
Direction From I-30 and Fielder Road head south on Fielder. Turn left heading east on Park Row Drive. Home is on the right at 1208 W Park Row.
Rooms
Dining Room 2
Interior
Interior Features Built-in Features, Built-in Wine Cooler, Cable TV Available, Chandelier, Decorative Lighting, Eat-in Kitchen, Granite Counters, High Speed Internet Available, Kitchen Island, Open Floorplan, Pantry, Sound System Wiring, Vaulted Ceiling(s), Walk-In Closet(s)
Heating Central, Fireplace(s), Natural Gas
Cooling Central Air, Electric
Flooring Carpet, Ceramic Tile, Wood
Fireplaces Number 1
Fireplaces Type Gas Starter, Living Room, Wood Burning
Appliance Built-in Gas Range, Dishwasher, Disposal, Gas Oven, Gas Water Heater, Microwave
Heat Source Central, Fireplace(s), Natural Gas
Laundry Electric Dryer Hookup, Utility Room, Full Size W/D Area, Washer Hookup
Exterior
Exterior Feature Covered Patio/Porch, Lighting, Private Entrance, Private Yard, Storage
Garage Spaces 3.0
Fence Back Yard, Fenced, Gate, High Fence, Privacy, Security, Wood
Utilities Available Cable Available, City Sewer, City Water, Concrete, Curbs, Electricity Connected, Individual Gas Meter, Individual Water Meter, Sidewalk
Roof Type Composition
Garage Yes
Building
Lot Description Interior Lot, Landscaped, Level, Lrg. Backyard Grass, Many Trees, Sprinkler System
Story One
Foundation Combination, Pillar/Post/Pier, Slab
Structure Type Brick,Siding,Wood
Schools
Elementary Schools Hill
High Schools Arlington
School District Arlington Isd
Others
Restrictions No Known Restriction(s)
Acceptable Financing Cash, Conventional, FHA, VA Loan
Listing Terms Cash, Conventional, FHA, VA Loan
Financing Conventional
Read Less
Want to know what your home might be worth? Contact us for a FREE valuation!

Our team is ready to help you sell your home for the highest possible price ASAP

©2024 North Texas Real Estate Information Systems.
Bought with Joyce Kiesel • Keller Williams Lonestar DFW






