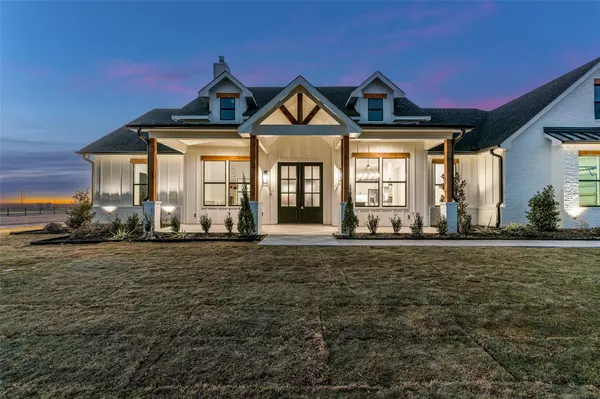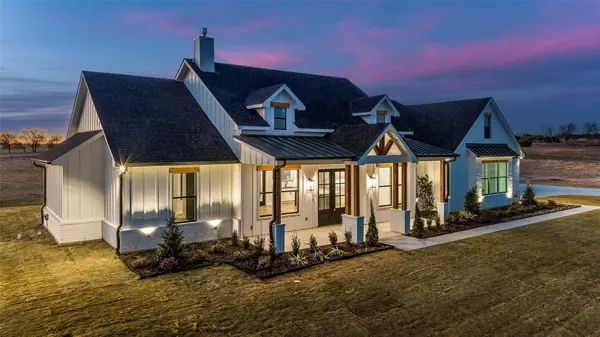$554,000
For more information regarding the value of a property, please contact us for a free consultation.
6661 Buffalo Ridge Circle Godley, TX 76044
3 Beds
3 Baths
2,325 SqFt
Key Details
Property Type Single Family Home
Sub Type Single Family Residence
Listing Status Sold
Purchase Type For Sale
Square Footage 2,325 sqft
Price per Sqft $238
Subdivision The Ranches At Buffalo Ridge
MLS Listing ID 20238896
Sold Date 03/22/23
Style Modern Farmhouse
Bedrooms 3
Full Baths 2
Half Baths 1
HOA Fees $30/mo
HOA Y/N Mandatory
Year Built 2023
Lot Size 2.010 Acres
Acres 2.01
Property Description
Beautiful New Build on 2.010 Acres in NEW Ranchette Community - The Ranches at Buffalo Ridge! Just 13 Minutes to Chisholm Trail Pkwy. This spacious 2325 square ft home comes with so many upgrades. Enjoy a private water well (no water bills!), Whirlpool Appliances including Refrigerator. Butlers Pantry right off the kitchen that can double as an office. Spray foam encapsulation, oversized closets throughout, large front and back porches and large utility room with room for a deep freeze or extra fridge. Staircase access to attic. Attic is fully decked for easy storage. Two water heaters. This modern farmhouse will not last long!
Location
State TX
County Johnson
Direction From Hwy 67, take CR 1226 2.9 miles north and entrance to the community is on your left. From 2331, take CR 1226 1.2 miles. Entrance to community on your right. Use GPS. Address to The Ranches at Buffalo Ridge is: 2569 N County Road 1226, Godley, TX 76044
Rooms
Dining Room 1
Interior
Interior Features Decorative Lighting, Double Vanity, Granite Counters, High Speed Internet Available, Kitchen Island, Open Floorplan, Pantry, Walk-In Closet(s)
Heating Central
Cooling Central Air
Flooring Vinyl
Fireplaces Number 1
Fireplaces Type Propane
Appliance Built-in Refrigerator, Dishwasher, Disposal, Electric Oven, Electric Water Heater, Gas Cooktop, Microwave, Double Oven, Refrigerator, Vented Exhaust Fan
Heat Source Central
Exterior
Garage Spaces 2.0
Utilities Available Aerobic Septic, Asphalt, Co-op Electric, Electricity Connected, Outside City Limits, Septic, Well
Roof Type Metal,Shingle
Garage Yes
Building
Lot Description Acreage
Story One
Foundation Slab
Structure Type Board & Batten Siding,Brick
Schools
Elementary Schools Gerard
School District Cleburne Isd
Others
Restrictions Building,No Mobile Home
Ownership TriPark Home Builders
Financing Conventional
Special Listing Condition Aerial Photo
Read Less
Want to know what your home might be worth? Contact us for a FREE valuation!

Our team is ready to help you sell your home for the highest possible price ASAP

©2024 North Texas Real Estate Information Systems.
Bought with Jodi Allen • Texas Realty Source, LLC.






