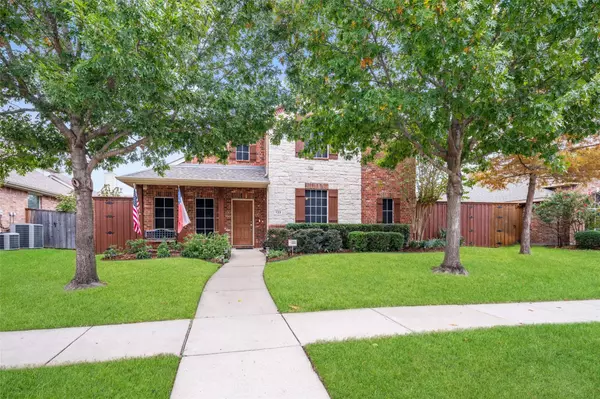$529,900
For more information regarding the value of a property, please contact us for a free consultation.
723 Sweet Peach Drive Allen, TX 75002
4 Beds
4 Baths
2,626 SqFt
Key Details
Property Type Single Family Home
Sub Type Single Family Residence
Listing Status Sold
Purchase Type For Sale
Square Footage 2,626 sqft
Price per Sqft $201
Subdivision Orchards Ph 1
MLS Listing ID 20249238
Sold Date 03/17/23
Style Traditional
Bedrooms 4
Full Baths 3
Half Baths 1
HOA Fees $12/ann
HOA Y/N Mandatory
Year Built 2006
Lot Size 7,318 Sqft
Acres 0.168
Property Description
Open house Saturday the 25th and Sunday the 26th from 2-4 pm. Adorable and cozy home full of character. Great open floor plan with an eat in kitchen, granite countertops, gas cooktop, vented exhaust fan, built in microwave and a brand new dishwasher. Grand entry into the living area featuring a beautiful fireplace, wired for surround sound, vaulted ceilings. Master bedroom and bathroom off of the living room, separate from the secondary bedrooms. Home features solar screens, blinds, security system and radiant barrier in the attic. Large backyard for entertaining with 8 foot board on board cedar fence, 2 storage sheds, hot tub, covered patio, pond and waterfall. On the City of Allen Municipal grid, never lost power or water during the winter storm. The drive up appeal on this home is as SWEET as a PEACH. Won't last long.
Location
State TX
County Collin
Direction From Central Expressway, take exit 33, Bethany. Head East about 3 miles and turn left onto Malone Road, right onto Warm Springs Drive which curves around and turns into Sweet Peach Dr. Destination will be on the right.
Rooms
Dining Room 2
Interior
Interior Features Decorative Lighting, Double Vanity, Eat-in Kitchen, High Speed Internet Available, Sound System Wiring, Walk-In Closet(s)
Heating Central, Fireplace(s)
Cooling Ceiling Fan(s), Central Air
Flooring Carpet, Tile, Wood
Fireplaces Number 1
Fireplaces Type Decorative, Gas, Gas Logs, Living Room
Appliance Dishwasher, Disposal, Gas Cooktop, Gas Oven, Microwave, Plumbed For Gas in Kitchen, Vented Exhaust Fan
Heat Source Central, Fireplace(s)
Exterior
Exterior Feature Covered Patio/Porch, Private Yard, Storage
Garage Spaces 2.0
Fence Back Yard, Fenced, High Fence, Wood
Utilities Available Alley, Cable Available, City Sewer, City Water, Concrete, Curbs, Electricity Available, Sidewalk
Roof Type Composition
Garage Yes
Building
Lot Description Landscaped, Many Trees, Sprinkler System, Subdivision
Story Two
Foundation Slab
Structure Type Brick
Schools
Elementary Schools Chandler
School District Allen Isd
Others
Acceptable Financing Cash, Conventional
Listing Terms Cash, Conventional
Financing Conventional
Read Less
Want to know what your home might be worth? Contact us for a FREE valuation!

Our team is ready to help you sell your home for the highest possible price ASAP

©2024 North Texas Real Estate Information Systems.
Bought with Eric Boeke • eXp Realty LLC






