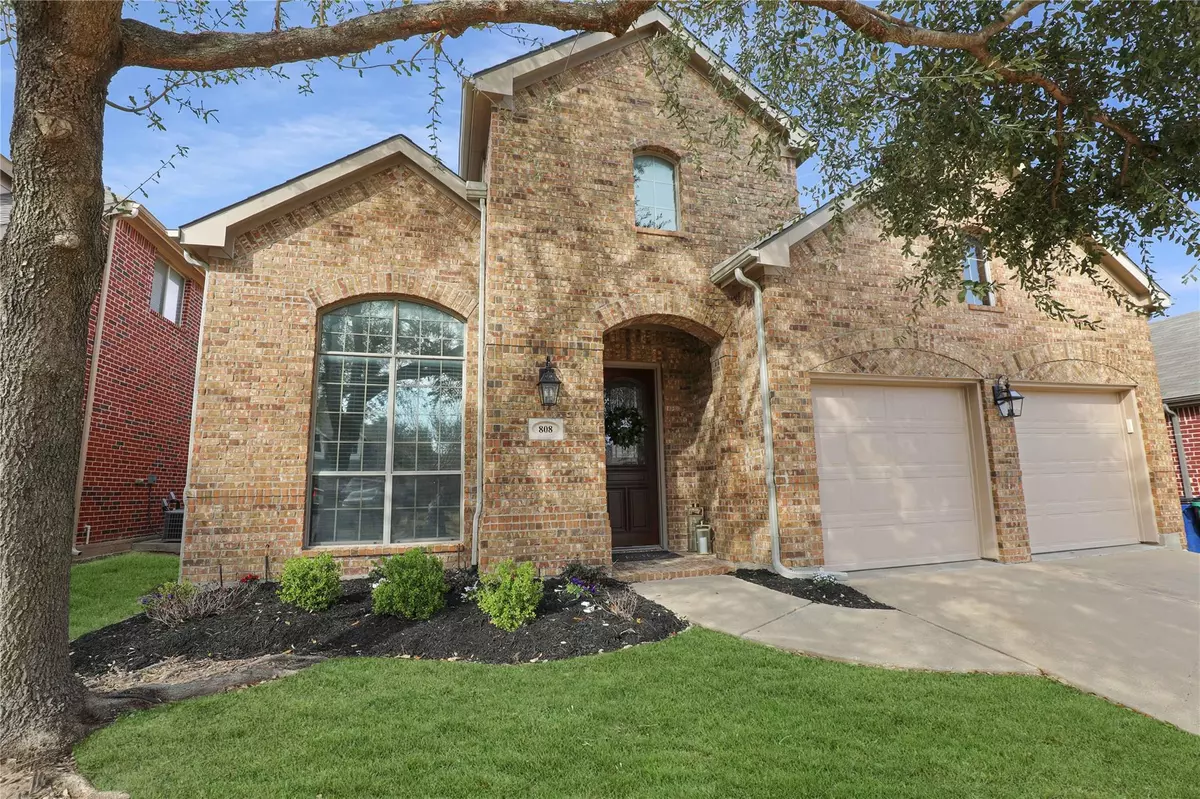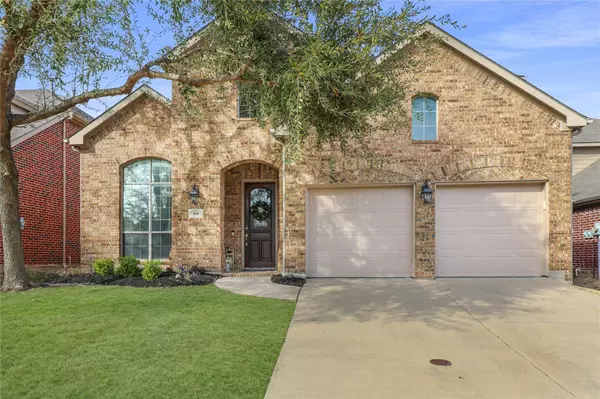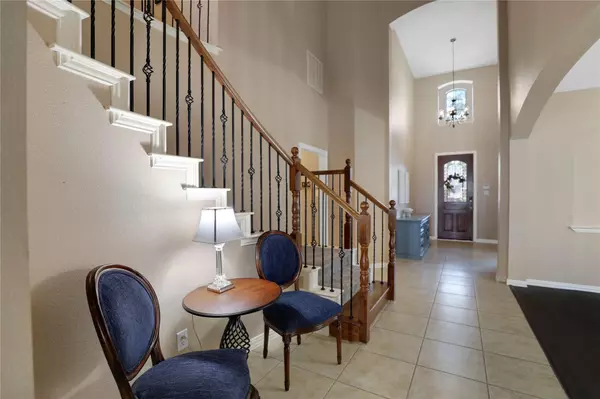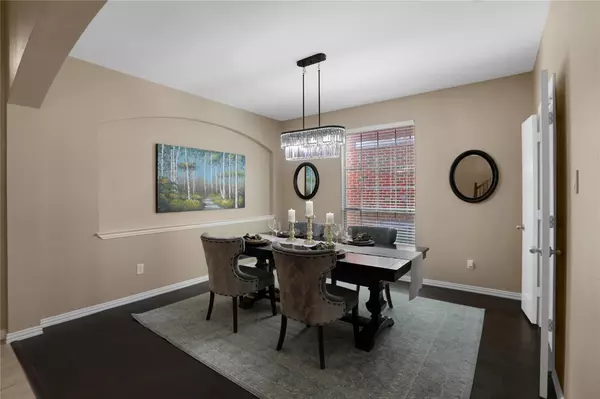$525,000
For more information regarding the value of a property, please contact us for a free consultation.
808 Setting Sun Trail Mckinney, TX 75069
4 Beds
4 Baths
3,413 SqFt
Key Details
Property Type Single Family Home
Sub Type Single Family Residence
Listing Status Sold
Purchase Type For Sale
Square Footage 3,413 sqft
Price per Sqft $153
Subdivision Greens Of Mckinney Ph 2
MLS Listing ID 20265269
Sold Date 03/16/23
Bedrooms 4
Full Baths 3
Half Baths 1
HOA Fees $20
HOA Y/N Mandatory
Year Built 2006
Annual Tax Amount $8,068
Lot Size 5,662 Sqft
Acres 0.13
Property Description
Discover this SPACIOUS Highland Home in the desirable neighborhood of McKinney Greens! Welcome into the grand foyer leading to a private office, dining room, and open concept eat-in kitchen adjoining the living room. The oversized primary retreat with luxurious ensuite and huge walk-in closet is tucked away allowing for maximum privacy. Travel up the wrought iron staircase to the decked out MEDIA room and large GAME room for endless entertainment possibilities for the whole family. 3 more inviting bedrooms, 2 baths, and tons of storage space round out the upstairs floorplan. At the end of a long day, enjoy outdoor living on the covered patio overlooking the private backyard. UPDATES: AC 2018, fence 2020, fresh paint 2023, dining & office flooring 2023, plus more! GREAT LOCATION surrounded by walk & bike trails, easy access to 75, 121, 380, and minutes from dining, shopping, entertainment, Medical City McKinney, Collin College and downtown McKinney! See for yourself and make it yours!
Location
State TX
County Collin
Community Jogging Path/Bike Path, Park
Direction From Hwy 75, exit Eldorado and go East. Right on Medical Center Drive, Left on Stewart Rd, Left on Chip St, Right on Ferrule Dr, Left on Setting Sun Trl. Home will be on the right.
Rooms
Dining Room 2
Interior
Interior Features Cable TV Available, Double Vanity, Eat-in Kitchen, Flat Screen Wiring, High Speed Internet Available, Kitchen Island, Open Floorplan, Pantry, Sound System Wiring, Vaulted Ceiling(s), Walk-In Closet(s)
Heating Central, Natural Gas
Cooling Ceiling Fan(s), Central Air, Electric
Flooring Carpet, Ceramic Tile, Hardwood
Fireplaces Number 1
Fireplaces Type Gas Logs, Gas Starter
Equipment Home Theater
Appliance Dishwasher, Disposal, Electric Oven, Gas Cooktop, Microwave, Plumbed For Gas in Kitchen
Heat Source Central, Natural Gas
Laundry Full Size W/D Area
Exterior
Exterior Feature Covered Patio/Porch, Rain Gutters
Garage Spaces 2.0
Fence Fenced, Wood
Community Features Jogging Path/Bike Path, Park
Utilities Available City Sewer, City Water, Concrete, Curbs, Individual Gas Meter, Sidewalk, Underground Utilities
Roof Type Composition
Garage Yes
Building
Lot Description Few Trees, Interior Lot, Landscaped, Sprinkler System, Subdivision
Story Two
Foundation Slab
Structure Type Brick
Schools
Elementary Schools Malvern
Middle Schools Faubion
High Schools Mckinney
School District Mckinney Isd
Others
Ownership see agent
Acceptable Financing Cash, Conventional, FHA, VA Loan
Listing Terms Cash, Conventional, FHA, VA Loan
Financing Cash
Read Less
Want to know what your home might be worth? Contact us for a FREE valuation!

Our team is ready to help you sell your home for the highest possible price ASAP

©2024 North Texas Real Estate Information Systems.
Bought with Doug Pillard • JPAR Fort Worth






