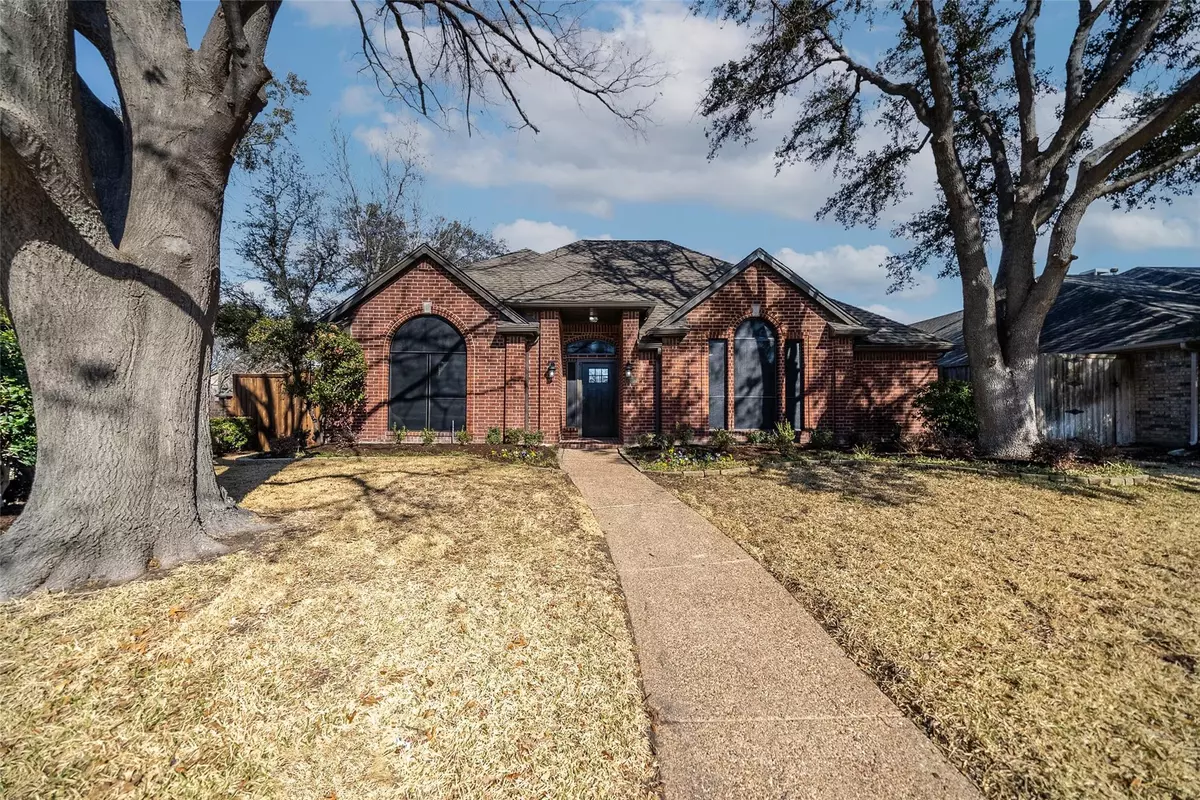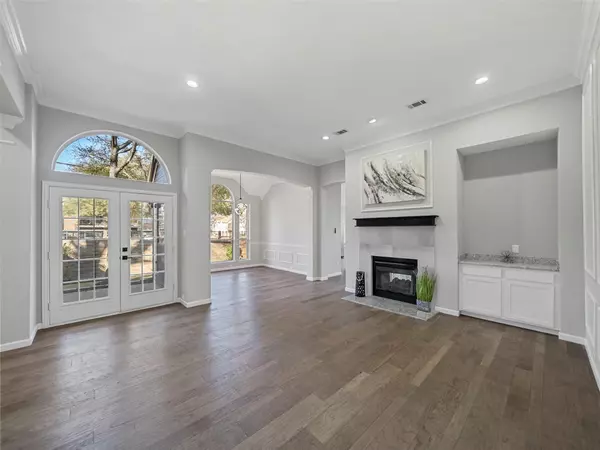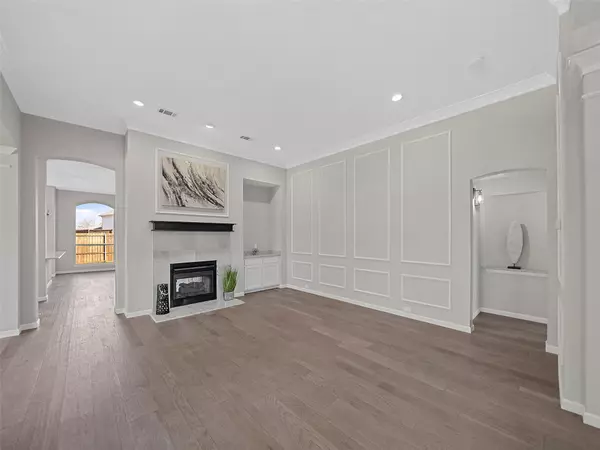$599,977
For more information regarding the value of a property, please contact us for a free consultation.
4693 Baldwin Lane Plano, TX 75024
3 Beds
3 Baths
2,367 SqFt
Key Details
Property Type Single Family Home
Sub Type Single Family Residence
Listing Status Sold
Purchase Type For Sale
Square Footage 2,367 sqft
Price per Sqft $253
Subdivision Wellington At Preston Meadows Ph Iv
MLS Listing ID 20248275
Sold Date 03/11/23
Style Traditional
Bedrooms 3
Full Baths 3
HOA Fees $31/ann
HOA Y/N Mandatory
Year Built 1993
Annual Tax Amount $7,645
Lot Size 7,840 Sqft
Acres 0.18
Property Description
PERFECT LOCATION FOR THIS FULLY HIGH END REMODELED 3 BEDROOM, 3 FULL BATH WITH STUDY, FORMAL DINING AND FORMAL LIVING CLOSE TO MANY RESTARAUNTS AND SHOPPING. WALK IN AND SEE ALL OF THE UPGRADES IN THIS HOME INCLUDING HICKORY WOOD FLOORS, FRESH PAINT THROUGHOUT, NEW FIXTURES, NEW FLOORING, LANDSCAPING AND SO MUCH MORE! OPEN FLOOR PLAN WITH 9FT CEILINGS, FORMAL LIVING WITH DRY BAR AND SEE THRU FIREPLACE WITH FORMAL DINING ADJACENT. STUDY AND FULL BATH SPLIT FROM OTHER ROOMS. OVERSIZED FAMILY ROOM, GAS LOG FIREPLACE, OPEN TO KITCHEN AND TONS OF NATURAL LIGHT WITH ALL NEW LOW E WINDOW GLASS IN HOME. CHEF'S DREAM KITCHEN WITH AMPLE CRISP WHITE RESDESIGNED CABINETRY WITH 42 IN UPPERS FEATURING SOFT CLOSE DOORS AND DRAWERS AND TOPPED IN EXOTIC GRANITE WITH FARM SINK, NEW SS APPLIANCES, BLT IN MICRO AND HUGE ISLAND. LARGE PRIMARY BEDROOM WITH ENSUITE BATH! BATH FEATURES GLASS ENCL SHOWER, WHITE CABS WITH EXOTIC GRANITE, JETTED TUB, HUGE WIC, AND DUAL SINKS! TURFED, LANDSCAPED BACKYARD!
Location
State TX
County Collin
Direction Ohio between Tennyson and Legacy. See GPS
Rooms
Dining Room 2
Interior
Interior Features Built-in Features, Built-in Wine Cooler, Cable TV Available, Chandelier, Eat-in Kitchen, Granite Counters, High Speed Internet Available, Kitchen Island, Open Floorplan, Pantry, Walk-In Closet(s)
Heating Central, Fireplace(s), Natural Gas
Cooling Ceiling Fan(s), Central Air, Electric
Flooring Carpet, Ceramic Tile, Hardwood
Fireplaces Number 1
Fireplaces Type Double Sided, Gas Logs, Living Room, See Through Fireplace
Appliance Dishwasher, Disposal, Dryer, Electric Range, Gas Water Heater, Microwave
Heat Source Central, Fireplace(s), Natural Gas
Laundry Electric Dryer Hookup, Utility Room, Full Size W/D Area, Washer Hookup
Exterior
Exterior Feature Courtyard, Covered Patio/Porch, Rain Gutters, Lighting, Private Yard
Garage Spaces 2.0
Fence Back Yard, Wood
Utilities Available Alley, City Sewer, City Water, Concrete, Curbs, Electricity Connected, Individual Gas Meter, Natural Gas Available, Phone Available, Sidewalk, Underground Utilities
Roof Type Composition
Garage Yes
Building
Lot Description Corner Lot, Few Trees, Landscaped, Level, Lrg. Backyard Grass, Sprinkler System, Subdivision
Story One
Foundation Slab
Structure Type Brick,Siding
Schools
Elementary Schools Gulledge
High Schools Plano West
School District Plano Isd
Others
Restrictions Architectural,Deed
Ownership ASHSR, LLC
Acceptable Financing Cash, Conventional, FHA, Private Financing Available, VA Loan
Listing Terms Cash, Conventional, FHA, Private Financing Available, VA Loan
Financing Cash
Special Listing Condition Owner/ Agent, Survey Available
Read Less
Want to know what your home might be worth? Contact us for a FREE valuation!

Our team is ready to help you sell your home for the highest possible price ASAP

©2024 North Texas Real Estate Information Systems.
Bought with Rene Henderson • Keller Williams Dallas Midtown






