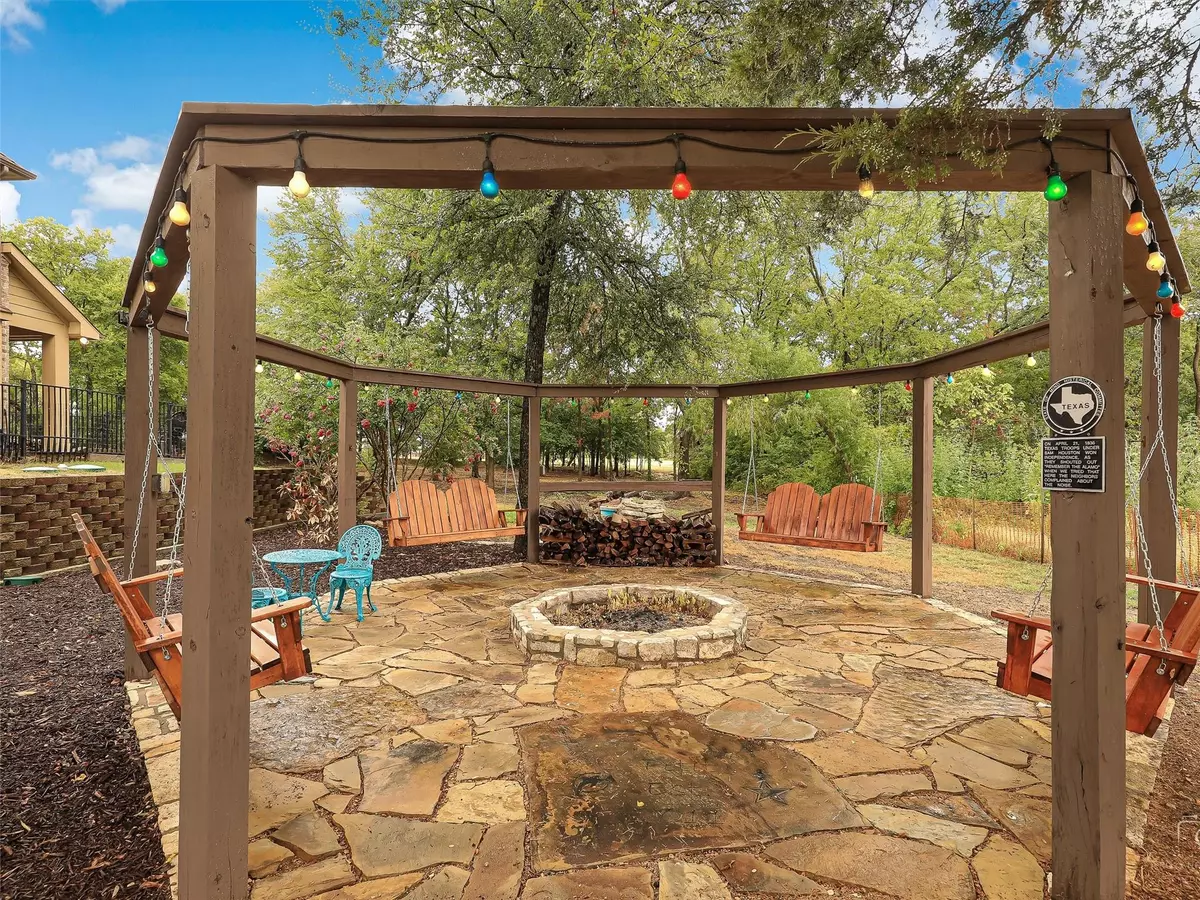$750,000
For more information regarding the value of a property, please contact us for a free consultation.
107 Meadow View Drive Mckinney, TX 75071
4 Beds
3 Baths
3,441 SqFt
Key Details
Property Type Single Family Home
Sub Type Single Family Residence
Listing Status Sold
Purchase Type For Sale
Square Footage 3,441 sqft
Price per Sqft $217
Subdivision Mckinney Meadows Ph I
MLS Listing ID 20140566
Sold Date 03/09/23
Style Traditional
Bedrooms 4
Full Baths 2
Half Baths 1
HOA Fees $25/ann
HOA Y/N Mandatory
Year Built 2013
Annual Tax Amount $7,776
Lot Size 1.050 Acres
Acres 1.05
Property Description
With the New Year comes a New Look! Come & get your 1 acre lot in Mckinney while you can! She is the perfect blend of city & country. Within 6 minutes of Melissas hot shopping, restaurants, coffe shops & sports training facilities. This home is a gorgeous Stonehollow Home on a densely wooded 1 acre lot with a cute pond & inviting firepit area. FRESHLY painted kitchen cabinets are abundant in the open kitchen & living room. The designated study has glass French doors. YES! There is a dining room that can accommodate many happy reunions & celebrations. With vaulted ceilings & a hardwood staircase your imagination & decorating skills can run wild. The primary suite is tucked away at the back of the home w dual sinks, framed mirrors & a separate shower. Upstairs are 3 nice sized bedrooms, a game room & a media room. We took your feedback to heart & made those special changes and WOW! Award winning Melissa schools. No city tax. The neighborhood is delightful.
Location
State TX
County Collin
Direction From 75 North. Exit 44 toward Melissa & Bonham. Right at 545 E Melissa Road. Right 1 mile at 2933 Milrany. Veer tot ehleft on Milrany Lane. Left on CR 412. Right on CR 469 then left on CR 469. Right on Meadow Glen. Right on Meadow Crossing. Left on Lake Ridge. Left on Meadow View. on Right.
Rooms
Dining Room 2
Interior
Interior Features Built-in Features, Cable TV Available, Decorative Lighting, Double Vanity, Flat Screen Wiring, Granite Counters, High Speed Internet Available, Kitchen Island, Open Floorplan, Pantry, Vaulted Ceiling(s), Walk-In Closet(s), Wired for Data
Heating Humidity Control, Zoned, Other
Cooling Ceiling Fan(s), Central Air, Electric, Zoned, Other
Flooring Carpet, Ceramic Tile, Tile
Fireplaces Number 1
Fireplaces Type Decorative, Wood Burning
Appliance Dishwasher, Disposal, Electric Oven, Electric Range, Electric Water Heater, Microwave, Plumbed for Ice Maker
Heat Source Humidity Control, Zoned, Other
Laundry Electric Dryer Hookup, Utility Room, Full Size W/D Area, Washer Hookup
Exterior
Garage Spaces 3.0
Fence None
Utilities Available Aerobic Septic, Cable Available, Co-op Water, Concrete, MUD Water, Outside City Limits, Septic, Underground Utilities, Unincorporated
Roof Type Composition
Garage Yes
Building
Lot Description Gullies, Interior Lot, Irregular Lot, Landscaped, Many Trees, Sprinkler System, Subdivision
Story Two
Foundation Slab
Structure Type Brick,Rock/Stone
Schools
School District Melissa Isd
Others
Ownership Petit, Michael & Marjorie
Acceptable Financing Cash, Conventional, Lease Back, Not Assumable
Listing Terms Cash, Conventional, Lease Back, Not Assumable
Financing Conventional
Read Less
Want to know what your home might be worth? Contact us for a FREE valuation!

Our team is ready to help you sell your home for the highest possible price ASAP

©2024 North Texas Real Estate Information Systems.
Bought with Sarah Brimmage Cave • Keller Williams Realty Allen






