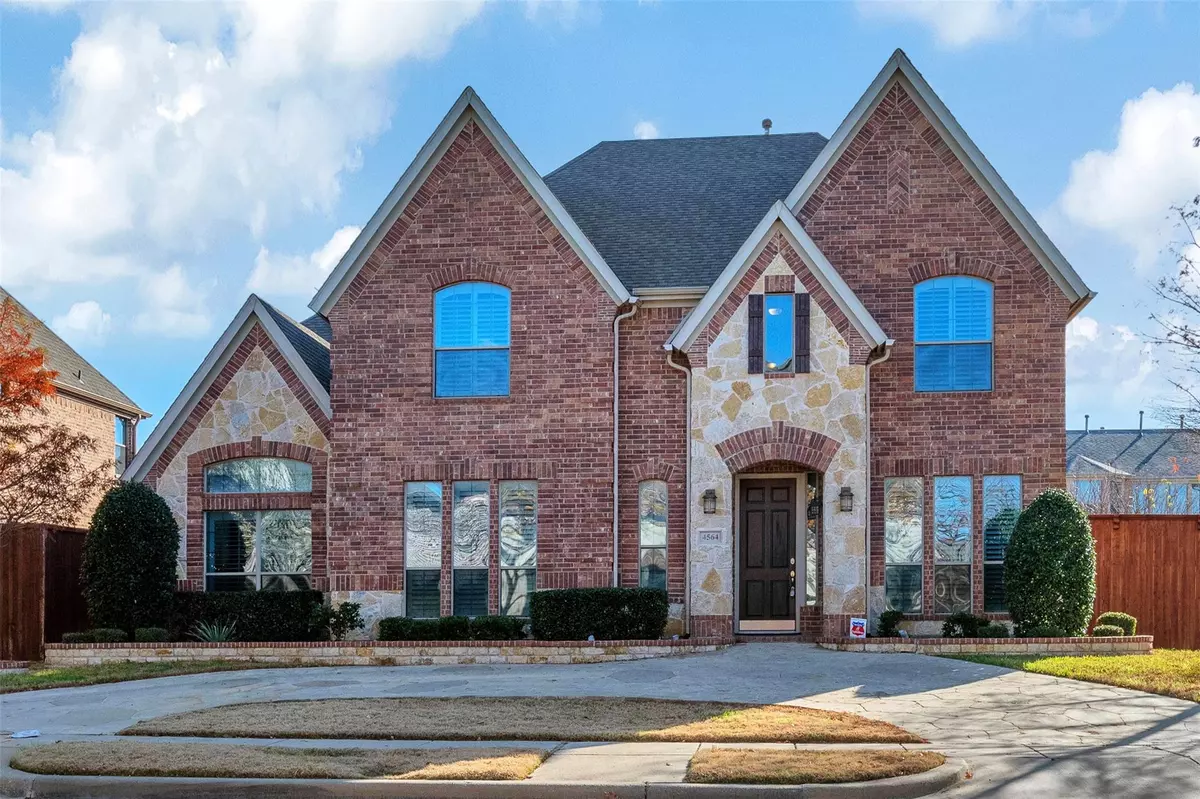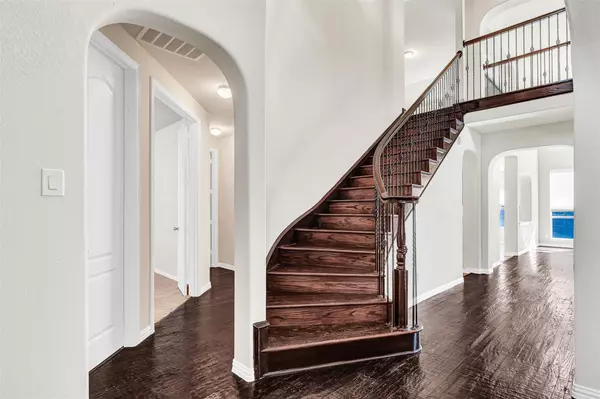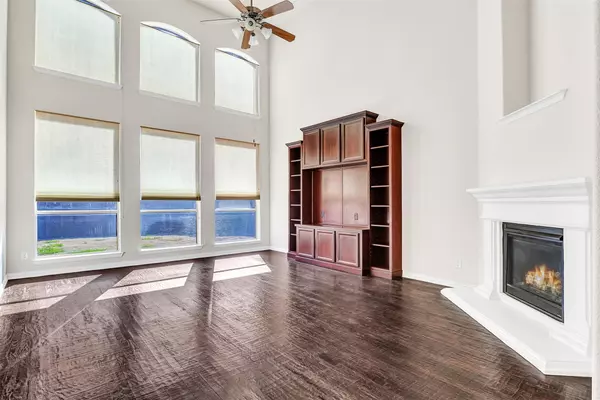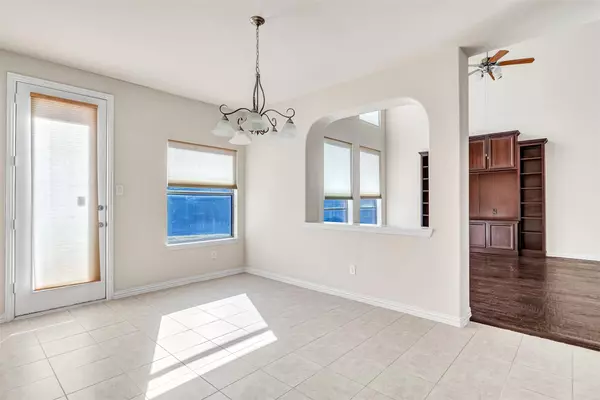$739,000
For more information regarding the value of a property, please contact us for a free consultation.
4564 ETHRIDGE Drive Plano, TX 75024
4 Beds
4 Baths
4,027 SqFt
Key Details
Property Type Single Family Home
Sub Type Single Family Residence
Listing Status Sold
Purchase Type For Sale
Square Footage 4,027 sqft
Price per Sqft $183
Subdivision Deerfield North Ph Iii
MLS Listing ID 20215551
Sold Date 02/28/23
Style Traditional
Bedrooms 4
Full Baths 3
Half Baths 1
HOA Fees $40/ann
HOA Y/N Mandatory
Year Built 2010
Annual Tax Amount $11,269
Lot Size 8,276 Sqft
Acres 0.19
Property Description
Spacious & open Deerfield North home has all the room you are looking for! Four living areas include a formal living room, two-story family room, Texas-sized game room and a media room with tiered floor! A private home office sits off the foyer, the ultimate in peace and quiet for the busy executive. Double row of windows in the family room flood the room with natural light and lead to the amazing sunny nook and gourmet kitchen: granite counters, gas cooktop, stainless steel appliances and more! Primary suite is down with backyard views and updated private bath, including a huge walk-in closet. Upstairs are the game and media rooms, plus 3 bdrms and 2 bths. Fresh paint and freshly clean, it's move-in ready! Fantastic location near community park with easy access to Preston Road, 121, DNT, Legacy West, Stonebriar Mall and more. Plano location with top rated Frisco schools!
Location
State TX
County Collin
Community Curbs, Greenbelt, Park, Playground
Direction Tollway North, exit Legacy East. North on Preston. Right on Hedgcoxe. 1 mile to a Right into community (SW corner Hedgcoxe & Preston Meadow.)
Rooms
Dining Room 2
Interior
Interior Features Built-in Features, Cable TV Available, Chandelier, Decorative Lighting, Eat-in Kitchen, Flat Screen Wiring, Granite Counters, High Speed Internet Available, Kitchen Island, Open Floorplan, Pantry, Smart Home System, Sound System Wiring, Vaulted Ceiling(s), Wainscoting, Walk-In Closet(s)
Heating Central, Natural Gas, Zoned
Cooling Ceiling Fan(s), Central Air, Electric, Zoned
Flooring Carpet, Ceramic Tile, Wood
Fireplaces Number 1
Fireplaces Type Family Room, Gas Logs, Gas Starter, Wood Burning
Equipment Home Theater
Appliance Dishwasher, Disposal, Electric Oven, Gas Cooktop, Gas Water Heater, Microwave, Plumbed For Gas in Kitchen, Refrigerator
Heat Source Central, Natural Gas, Zoned
Laundry Electric Dryer Hookup, Utility Room, Full Size W/D Area, Washer Hookup
Exterior
Exterior Feature Covered Patio/Porch, Garden(s), Rain Gutters
Garage Spaces 2.0
Fence Wood
Community Features Curbs, Greenbelt, Park, Playground
Utilities Available Alley, Cable Available, City Sewer, City Water, Concrete, Curbs, Individual Gas Meter, Individual Water Meter, Sidewalk
Roof Type Composition
Garage Yes
Building
Lot Description Few Trees, Interior Lot, Irregular Lot, Landscaped, Sprinkler System, Subdivision
Story Two
Foundation Slab
Structure Type Brick,Rock/Stone
Schools
Elementary Schools Riddle
Middle Schools Fowler
High Schools Lebanon Trail
School District Frisco Isd
Others
Ownership see agent
Acceptable Financing Cash, Conventional
Listing Terms Cash, Conventional
Financing Other
Read Less
Want to know what your home might be worth? Contact us for a FREE valuation!

Our team is ready to help you sell your home for the highest possible price ASAP

©2024 North Texas Real Estate Information Systems.
Bought with Leo Liu • ProLead Realty Group






