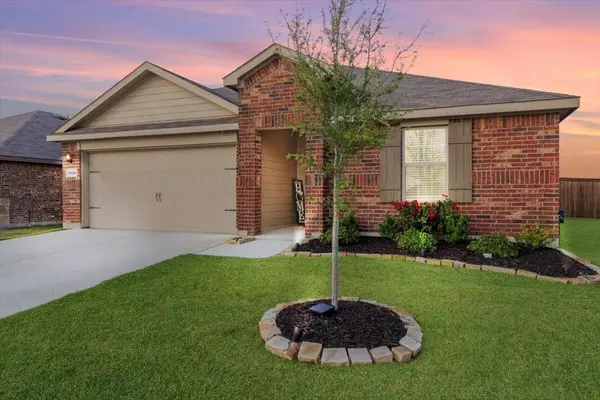$318,500
For more information regarding the value of a property, please contact us for a free consultation.
3000 Shetland Street Forney, TX 75126
4 Beds
2 Baths
1,860 SqFt
Key Details
Property Type Single Family Home
Sub Type Single Family Residence
Listing Status Sold
Purchase Type For Sale
Square Footage 1,860 sqft
Price per Sqft $171
Subdivision Windmill Farms-Ph 4A
MLS Listing ID 20203914
Sold Date 02/28/23
Style Traditional
Bedrooms 4
Full Baths 2
HOA Fees $41/ann
HOA Y/N Mandatory
Year Built 2020
Annual Tax Amount $8,061
Lot Size 7,622 Sqft
Acres 0.175
Property Description
Lease to Purchase with Home Partners of America! Contact me for details. This home has it all--a perfect blend of style and function! Built in 2020 nestled on an oversized lot in desired Windmill Farms community which includes swimming pools, playgrounds, trails, and ponds. Open-concept floorplan with 4 bedrooms and 2 baths. Designed for entertaining with a spacious kitchen, dining, and living area. Easy to maintain Luxury Vinyl Plank floors throughout, carpet in the bedrooms, and tile in the bathrooms. Preparing home-cooked meals is a breeze in the fully equipped kitchen with Whirlpool stainless steel appliances, a walk-in pantry, and an island. Host gatherings in the inviting living room highlighted by a large window overlooking the backyard. Relax and unwind in the secluded primary bedroom with a large en suite bath and oversized walk-in closet. Take advantage of the spacious pool-sized backyard with a covered patio. Walking distance to Smith Intermediate and North Forney High.
Location
State TX
County Kaufman
Community Club House, Community Pool, Playground
Direction From US Hwy 80 head North on Reeder, turn left on Iron Gate, right on Falcon, right on Aberdeen, left on Shetland. Home is on the left.
Rooms
Dining Room 1
Interior
Interior Features Cable TV Available, Decorative Lighting, Double Vanity, High Speed Internet Available, Kitchen Island, Open Floorplan, Pantry, Walk-In Closet(s)
Heating Central, Natural Gas
Cooling Ceiling Fan(s), Central Air, Electric
Flooring Carpet, Ceramic Tile, Luxury Vinyl Plank
Appliance Dishwasher, Disposal, Electric Range, Microwave, Vented Exhaust Fan
Heat Source Central, Natural Gas
Laundry Full Size W/D Area, Washer Hookup
Exterior
Exterior Feature Covered Patio/Porch, Private Yard
Garage Spaces 2.0
Fence Back Yard, Wood
Community Features Club House, Community Pool, Playground
Utilities Available Cable Available, Concrete, Curbs, MUD Sewer, MUD Water, Sidewalk
Roof Type Composition
Garage Yes
Building
Lot Description Few Trees, Interior Lot, Landscaped, Subdivision
Story One
Foundation Slab
Structure Type Brick,Siding
Schools
Elementary Schools Griffin
School District Forney Isd
Others
Ownership See Tax
Acceptable Financing Cash, Conventional, FHA, VA Loan
Listing Terms Cash, Conventional, FHA, VA Loan
Financing Cash
Special Listing Condition Aerial Photo, Survey Available
Read Less
Want to know what your home might be worth? Contact us for a FREE valuation!

Our team is ready to help you sell your home for the highest possible price ASAP

©2024 North Texas Real Estate Information Systems.
Bought with Viren Shah • VP Realty Services






