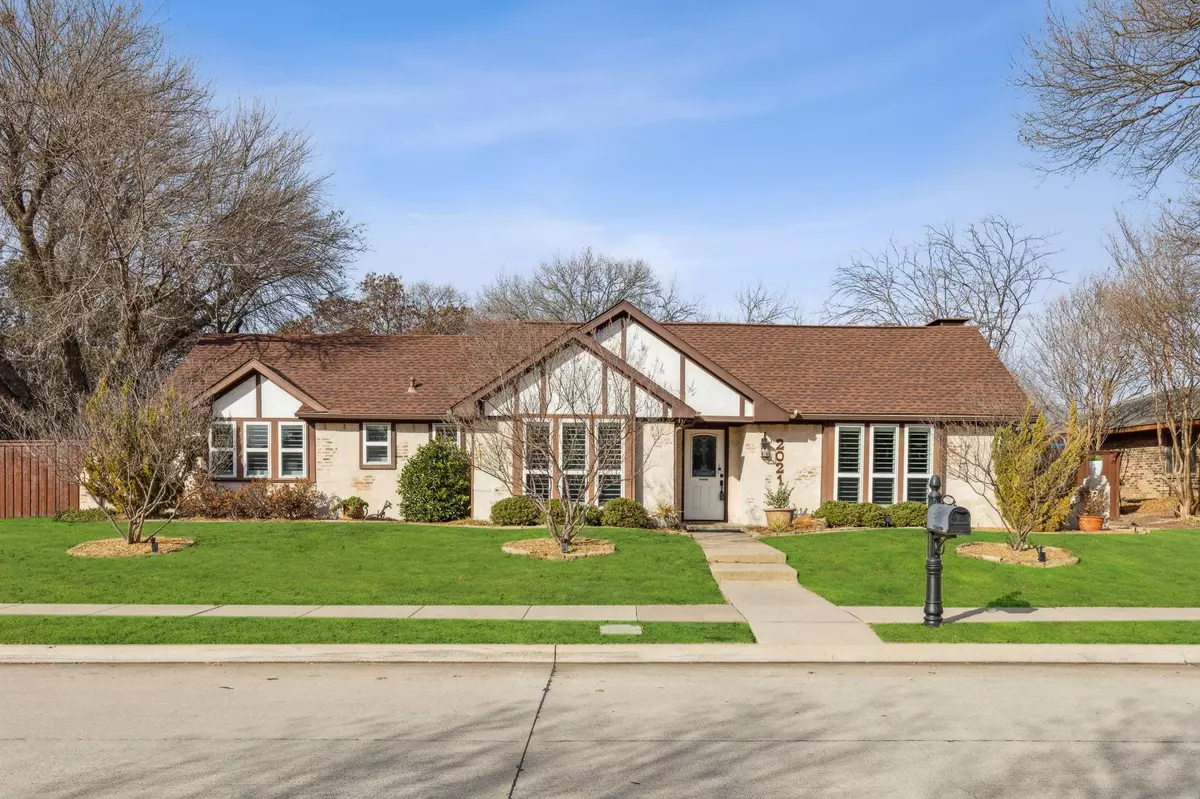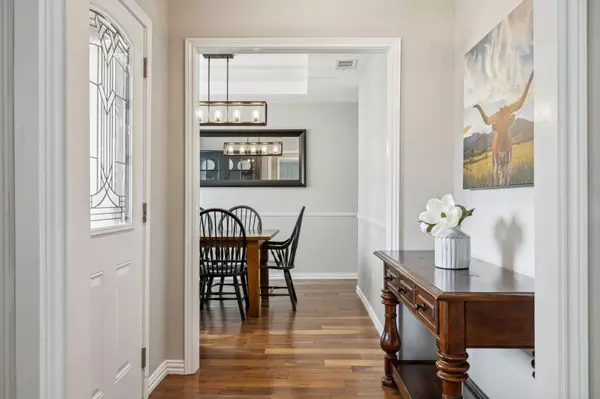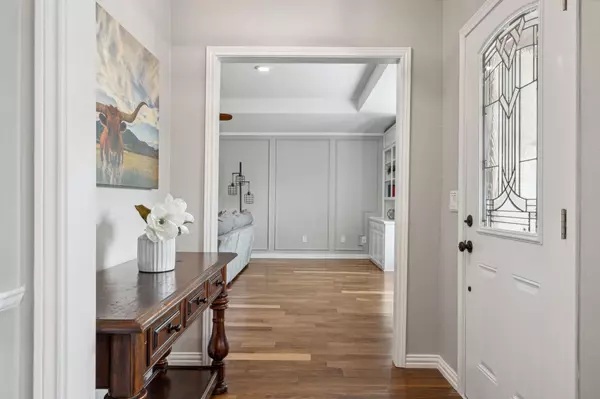$474,900
For more information regarding the value of a property, please contact us for a free consultation.
2021 Baffin Bay Drive Plano, TX 75075
4 Beds
3 Baths
2,133 SqFt
Key Details
Property Type Single Family Home
Sub Type Single Family Residence
Listing Status Sold
Purchase Type For Sale
Square Footage 2,133 sqft
Price per Sqft $222
Subdivision Ports O Call Ph Two
MLS Listing ID 20237274
Sold Date 02/14/23
Style Traditional
Bedrooms 4
Full Baths 2
Half Baths 1
HOA Y/N None
Year Built 1975
Annual Tax Amount $7,633
Lot Size 10,454 Sqft
Acres 0.24
Property Description
MULTIPLE OFFER SITUATION: OFFER DEADLINE 5PM CST SUNDAY JANUARY 22 2023. Large corner lot in heart of Plano w.private pool-spa. Close to grocers, dining, retail, schools, parks & trails this home features exquisite exterior w.plastered brick, mature landscaping & trees. UPDATES INCL: Engineered wood floors, fresh paint, newer roof, Low-E windows, gutters, 4 inch wood plantation shutters, no-show hinge cabinet doors, extended rear-entry gated driveway, FORMAL DINING, LIVING w.stone fireplace, extensive hearth & built-ins. Floor plan has flexibility to use ancillary rooms as optional bonus room or OFFICE. KITCHEN boasts granite countertops, double ovens, electric cooktop, disposal, dishwasher, garden window, built-in desk & shelves. MASTER en-suite w.separate vanities & WIC's, walk-in shower w.decorative tile & glass door. Retreat outdoors to courtyard w.views from MASTER & KITCHEN or relax in backyard oasis featuring a pool & spa w.water features surrounded by a cedar privacy fence.
Location
State TX
County Collin
Direction From Parker and Custer: S on Custer and turn E on Baffin Bay, home on the left; From Park and Custer: N on Custer and turn E on Baffin Bay, home on the left.
Rooms
Dining Room 2
Interior
Interior Features Built-in Features, Cable TV Available, Decorative Lighting, Eat-in Kitchen, Granite Counters, High Speed Internet Available, Walk-In Closet(s)
Heating Central, Electric, Fireplace(s)
Cooling Ceiling Fan(s), Central Air, Electric, Zoned
Flooring Carpet, Ceramic Tile, Wood
Fireplaces Number 1
Fireplaces Type Gas, Living Room, Stone, Wood Burning
Appliance Dishwasher, Disposal, Electric Cooktop, Double Oven, Refrigerator
Heat Source Central, Electric, Fireplace(s)
Laundry Utility Room, Full Size W/D Area, Washer Hookup
Exterior
Exterior Feature Courtyard, Rain Gutters, Uncovered Courtyard
Garage Spaces 2.0
Fence Back Yard, Gate, High Fence, Wood
Pool Fenced, In Ground
Utilities Available Cable Available, City Sewer, City Water, Curbs, Individual Water Meter, Sidewalk
Roof Type Composition
Garage Yes
Private Pool 1
Building
Lot Description Corner Lot, Few Trees, Landscaped, Level, Sprinkler System, Subdivision
Story One
Foundation Slab
Structure Type Brick
Schools
Elementary Schools Harrington
High Schools Plano Senior
School District Plano Isd
Others
Restrictions Deed
Ownership Smith
Acceptable Financing Cash, Conventional, FHA, Texas Vet, VA Loan
Listing Terms Cash, Conventional, FHA, Texas Vet, VA Loan
Financing Conventional
Read Less
Want to know what your home might be worth? Contact us for a FREE valuation!

Our team is ready to help you sell your home for the highest possible price ASAP

©2024 North Texas Real Estate Information Systems.
Bought with Shelley Herman • Keller Williams Prosper Celina






